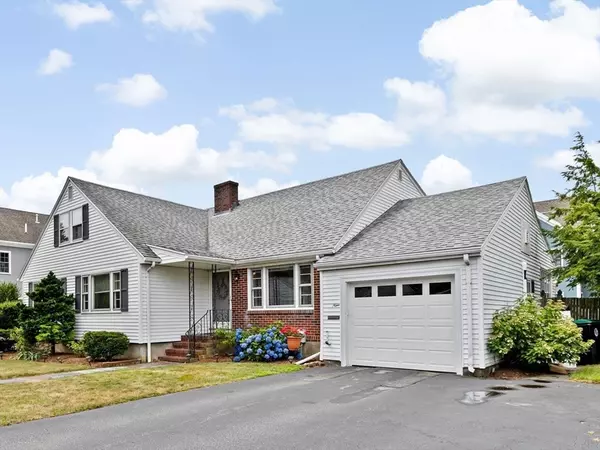9 Houghton Rd Belmont, MA 02478
5 Beds
3 Baths
3,464 SqFt
UPDATED:
12/21/2024 08:06 PM
Key Details
Property Type Single Family Home
Sub Type Single Family Residence
Listing Status Pending
Purchase Type For Sale
Square Footage 3,464 sqft
Price per Sqft $396
MLS Listing ID 73268915
Style Cape
Bedrooms 5
Full Baths 3
HOA Y/N false
Year Built 1955
Annual Tax Amount $15,608
Tax Year 2024
Lot Size 6,969 Sqft
Acres 0.16
Property Description
Location
State MA
County Middlesex
Zoning SC
Direction Huron Ave, right on Grove Street, left on Livermore Rd, Right on Houghton Rd.
Rooms
Family Room Flooring - Hardwood
Basement Full, Finished
Primary Bedroom Level Main, First
Dining Room Flooring - Hardwood
Interior
Interior Features Bathroom - Full, Dining Area, Closet, In-Law Floorplan, Den, Game Room
Heating Central, Baseboard, Hot Water, Oil, Fireplace
Cooling Central Air, Dual
Flooring Wood, Tile, Vinyl, Flooring - Hardwood, Flooring - Wood, Flooring - Vinyl
Fireplaces Number 2
Fireplaces Type Living Room
Appliance Range, Dishwasher, Disposal, Microwave, Refrigerator, Washer, Dryer, Plumbed For Ice Maker
Laundry Dryer Hookup - Electric, Washer Hookup, Laundry Closet, Flooring - Stone/Ceramic Tile, Electric Dryer Hookup, Sink, In Basement
Exterior
Exterior Feature Patio, Storage, Fenced Yard
Garage Spaces 1.0
Fence Fenced/Enclosed, Fenced
Community Features Public Transportation, Shopping, Pool, Tennis Court(s), Park, Walk/Jog Trails, Golf, Medical Facility, Bike Path, Conservation Area, Highway Access, Private School, T-Station
Utilities Available for Electric Range, for Electric Dryer, Washer Hookup, Icemaker Connection
Roof Type Shingle
Total Parking Spaces 4
Garage Yes
Building
Foundation Concrete Perimeter
Sewer Public Sewer
Water Public
Architectural Style Cape
Schools
Elementary Schools Burbank
Middle Schools Belmont Middle
High Schools Belmont High
Others
Senior Community false





