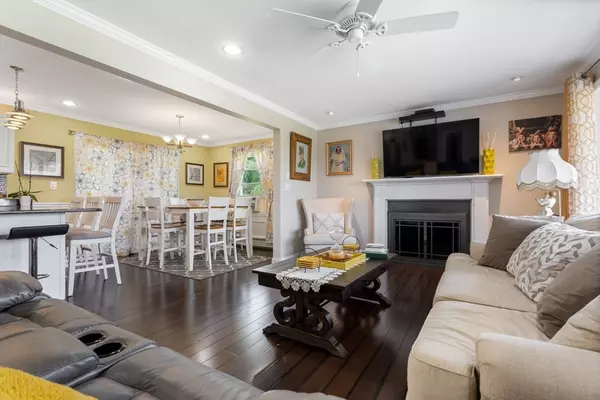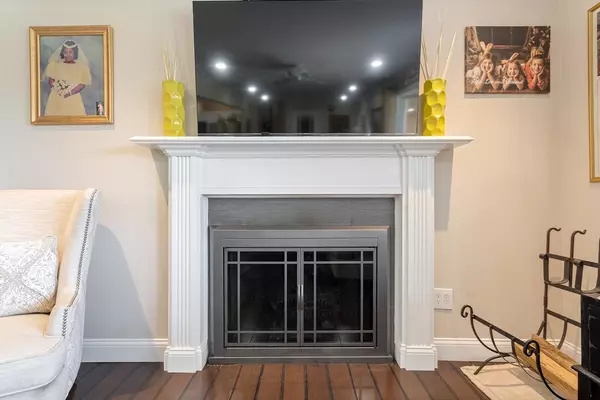114 Ferry St Grafton, MA 01560
3 Beds
2.5 Baths
2,368 SqFt
UPDATED:
01/02/2025 06:56 PM
Key Details
Property Type Single Family Home
Sub Type Single Family Residence
Listing Status Active
Purchase Type For Sale
Square Footage 2,368 sqft
Price per Sqft $274
MLS Listing ID 73282279
Style Contemporary
Bedrooms 3
Full Baths 2
Half Baths 1
HOA Y/N false
Year Built 1977
Annual Tax Amount $6,644
Tax Year 2024
Lot Size 3.910 Acres
Acres 3.91
Property Description
Location
State MA
County Worcester
Zoning R2
Direction GPS
Rooms
Basement Full, Partial
Interior
Heating Baseboard, Oil
Cooling Window Unit(s)
Fireplaces Number 2
Appliance Water Heater, Range, Dishwasher, Refrigerator
Exterior
Garage Spaces 2.0
Community Features Shopping, Tennis Court(s), Park
Roof Type Shingle
Total Parking Spaces 8
Garage Yes
Building
Lot Description Wooded, Sloped
Foundation Concrete Perimeter
Sewer Public Sewer
Water Public
Architectural Style Contemporary
Others
Senior Community false
Acceptable Financing Contract
Listing Terms Contract





