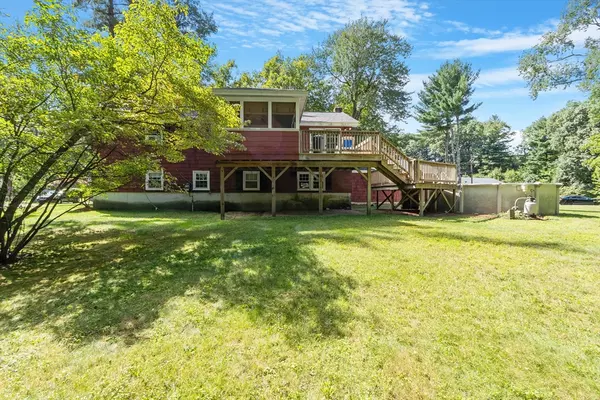GET MORE INFORMATION
$ 735,000
$ 735,000
11 Nickerson Drive Billerica, MA 01821
4 Beds
2 Baths
2,136 SqFt
UPDATED:
Key Details
Sold Price $735,000
Property Type Single Family Home
Sub Type Single Family Residence
Listing Status Sold
Purchase Type For Sale
Square Footage 2,136 sqft
Price per Sqft $344
MLS Listing ID 73286406
Sold Date 01/10/25
Style Split Entry
Bedrooms 4
Full Baths 2
HOA Y/N false
Year Built 1972
Annual Tax Amount $7,325
Tax Year 2024
Lot Size 0.580 Acres
Acres 0.58
Property Description
Location
State MA
County Middlesex
Zoning Res
Direction Allen Rd to Baldwin to Nickerson
Rooms
Family Room Bathroom - Full, Flooring - Wall to Wall Carpet, Cable Hookup, Exterior Access, High Speed Internet Hookup, Open Floorplan, Wainscoting, Lighting - Overhead
Basement Full, Finished, Walk-Out Access, Interior Entry
Primary Bedroom Level Main, First
Kitchen Flooring - Hardwood, Dining Area, Balcony / Deck, Countertops - Stone/Granite/Solid, Cabinets - Upgraded, Exterior Access, Recessed Lighting, Remodeled, Wine Chiller, Gas Stove, Peninsula, Lighting - Overhead, Half Vaulted Ceiling(s)
Interior
Heating Central, Baseboard, Natural Gas
Cooling Window Unit(s)
Flooring Tile, Carpet, Hardwood, Flooring - Wall to Wall Carpet
Fireplaces Number 1
Fireplaces Type Family Room
Appliance Gas Water Heater, Range, Dishwasher, Microwave, Refrigerator, Washer, Dryer, Wine Refrigerator
Laundry Flooring - Wall to Wall Carpet, Gas Dryer Hookup, Exterior Access, Remodeled, Washer Hookup, In Basement
Exterior
Exterior Feature Porch - Screened, Deck, Deck - Wood, Patio, Pool - Above Ground, Storage, Screens
Pool Above Ground
Community Features Shopping, Pool, Golf, Highway Access, House of Worship, Public School
Utilities Available for Gas Range, for Gas Oven, for Gas Dryer, Washer Hookup
Roof Type Shingle
Total Parking Spaces 5
Garage No
Private Pool true
Building
Lot Description Cul-De-Sac, Wooded, Level
Foundation Concrete Perimeter
Sewer Public Sewer
Water Public
Architectural Style Split Entry
Schools
Elementary Schools Kennedy Elem
Middle Schools Locke
High Schools Billerica Hign
Others
Senior Community false
Acceptable Financing Contract
Listing Terms Contract
Bought with Katie DiVirgilio • RE/MAX 360





