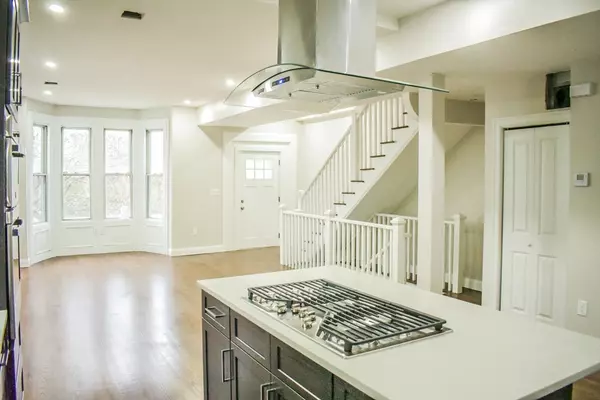REQUEST A TOUR If you would like to see this home without being there in person, select the "Virtual Tour" option and your advisor will contact you to discuss available opportunities.
In-PersonVirtual Tour
$ 689,000
Est. payment /mo
Price Dropped by $10K
28 Hazelwood St Boston, MA 02119
3 Beds
3.5 Baths
2,112 SqFt
UPDATED:
02/18/2025 08:05 AM
Key Details
Property Type Single Family Home
Sub Type Single Family Residence
Listing Status Active
Purchase Type For Sale
Square Footage 2,112 sqft
Price per Sqft $326
MLS Listing ID 73306994
Style Colonial
Bedrooms 3
Full Baths 3
Half Baths 1
HOA Y/N false
Year Built 1900
Annual Tax Amount $3,534
Tax Year 2024
Lot Size 1,742 Sqft
Acres 0.04
Property Sub-Type Single Family Residence
Property Description
Don't miss this opportunity to own a fully renovated 3-bedroom, single-family home in the heart of Roxbury, MA—and potentially save $50K–$75K off asking price! Ask about first-time homebuyer grants through the City of Boston and MassHousing. Located on a quiet side street near major bus routes, this home offers brand-new insulation, updated electrical and plumbing, an energy-efficient HVAC system, and hardwired cable and internet. The kitchen shines with GE stainless steel appliances, including a center island with a five-burner cooktop, wall-mounted oven, microwave, refrigerator, and dishwasher. The first floor also features dining and living areas, a half bath, laundry room, and backyard access. Upstairs are 3 bedrooms and 2 full baths, including a primary suite with a private bath and walk-in closet. The finished basement provides extra living space with a full bath and jacuzzi tub, and a ADU-ready under the new MA law coming in February. Schedule your showing today!
Location
State MA
County Suffolk
Area Roxbury
Zoning R1
Direction Off Warren St
Rooms
Basement Finished
Interior
Heating Baseboard
Cooling Other
Exterior
Garage No
Building
Lot Description Other
Foundation Block
Sewer Public Sewer
Water Public
Architectural Style Colonial
Others
Senior Community false
Listed by MIG





