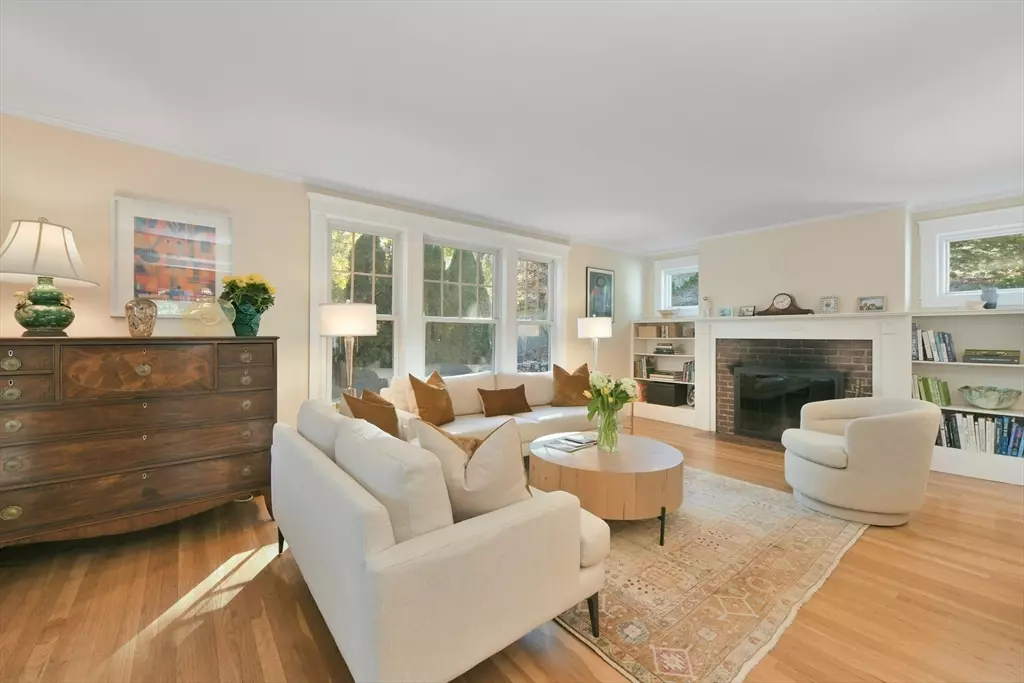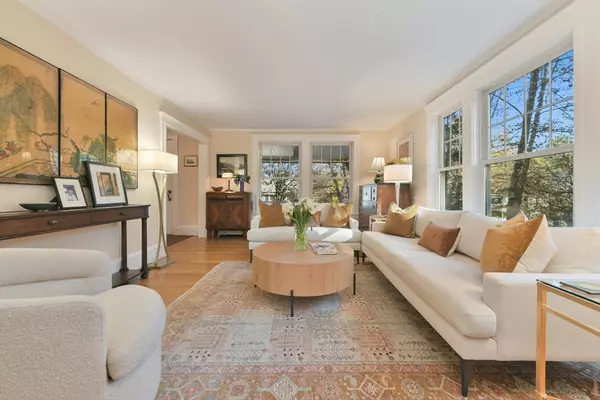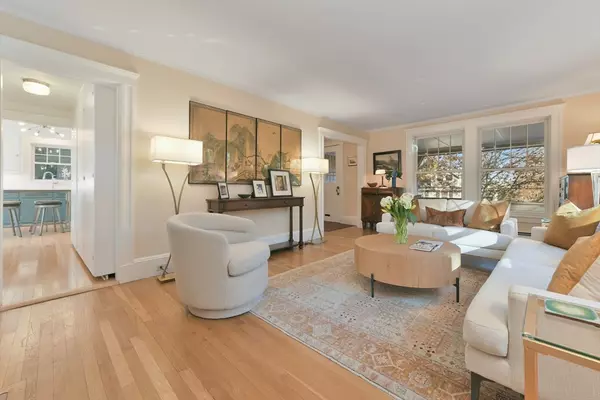34 Hillside Ter Belmont, MA 02478
3 Beds
1.5 Baths
1,536 SqFt
UPDATED:
12/07/2024 02:46 PM
Key Details
Property Type Single Family Home
Sub Type Single Family Residence
Listing Status Pending
Purchase Type For Sale
Square Footage 1,536 sqft
Price per Sqft $975
MLS Listing ID 73312313
Style Bungalow
Bedrooms 3
Full Baths 1
Half Baths 1
HOA Y/N false
Year Built 1910
Annual Tax Amount $13,844
Tax Year 2024
Lot Size 8,276 Sqft
Acres 0.19
Property Description
Location
State MA
County Middlesex
Zoning SC
Direction Payson Road to Hillside Terrace
Rooms
Basement Full
Primary Bedroom Level Second
Interior
Interior Features Library
Heating Baseboard, Oil
Cooling Window Unit(s)
Flooring Wood, Tile, Other
Fireplaces Number 1
Appliance Dishwasher, Refrigerator, Washer, Dryer
Laundry In Basement
Exterior
Exterior Feature Porch, Patio
Garage Spaces 1.0
Fence Fenced/Enclosed
Community Features Public Transportation, Shopping, Tennis Court(s), Park, Golf, Medical Facility, Bike Path, Conservation Area, Highway Access, Public School, Other
Roof Type Shingle,Rubber
Total Parking Spaces 1
Garage Yes
Building
Lot Description Other
Foundation Other
Sewer Public Sewer
Water Public
Architectural Style Bungalow
Others
Senior Community false





