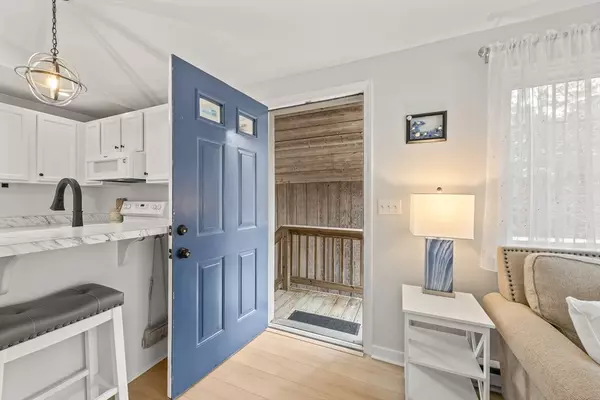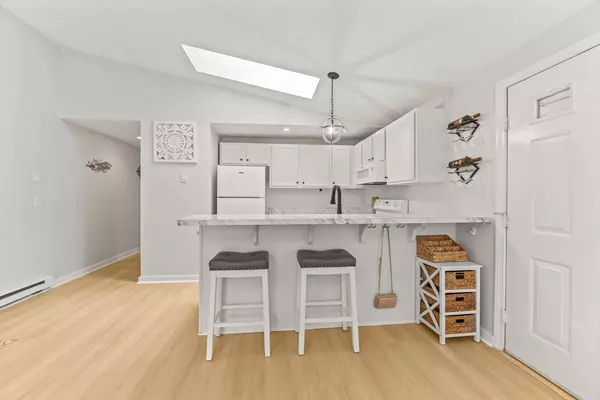35 Ashumet Rd #5D Mashpee, MA 02649
2 Beds
1 Bath
864 SqFt
UPDATED:
12/17/2024 09:47 PM
Key Details
Property Type Condo
Sub Type Condominium
Listing Status Pending
Purchase Type For Sale
Square Footage 864 sqft
Price per Sqft $376
MLS Listing ID 73312058
Bedrooms 2
Full Baths 1
HOA Fees $475/mo
Year Built 1984
Annual Tax Amount $1,472
Tax Year 2024
Property Description
Location
State MA
County Barnstable
Zoning R5
Direction Route 130 to Ashumet RdLook for sign Units 5-9First parking lot on right unit is upstairs on side
Rooms
Basement Y
Primary Bedroom Level Second
Kitchen Skylight, Cathedral Ceiling(s), Flooring - Laminate, Flooring - Vinyl, Dining Area, Kitchen Island, Exterior Access, Recessed Lighting, Lighting - Pendant
Interior
Heating Electric
Cooling Window Unit(s), None
Flooring Tile, Vinyl / VCT, Wood Laminate
Appliance Range, Dishwasher, Microwave, Refrigerator, Washer, Dryer
Laundry Second Floor, In Unit
Exterior
Exterior Feature Deck
Pool Association, In Ground
Community Features Pool, Tennis Court(s), Park, Walk/Jog Trails, Conservation Area
Waterfront Description Beach Front
Roof Type Shingle
Total Parking Spaces 2
Garage No
Building
Story 1
Sewer Private Sewer
Water Public
Others
Pets Allowed Yes w/ Restrictions
Senior Community false





