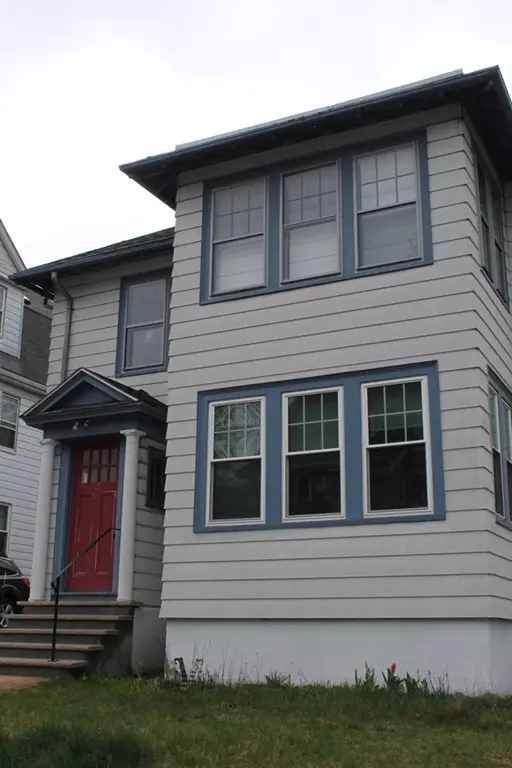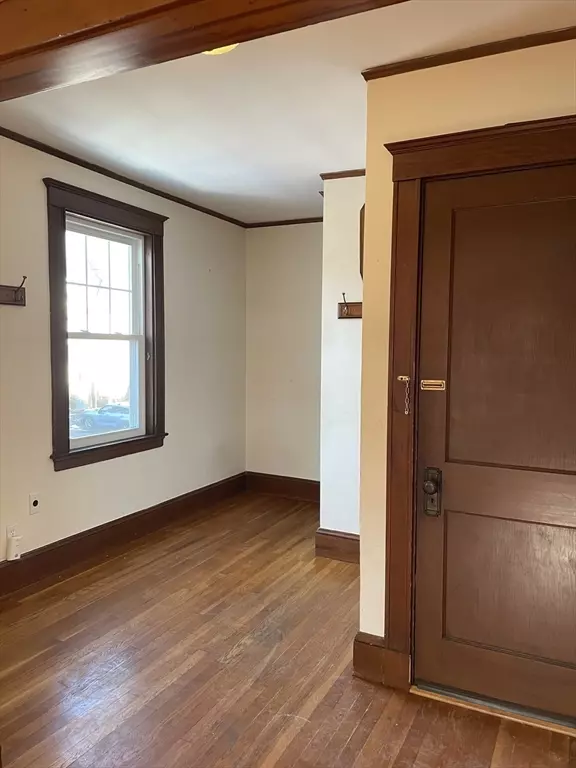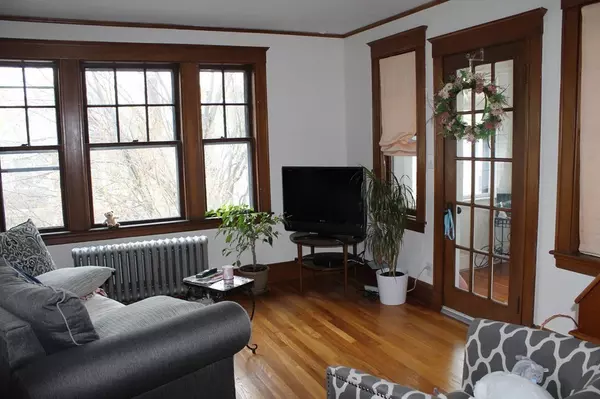47 Berwick Street #Unit 2 Belmont, MA 02478
2 Beds
1 Bath
1,366 SqFt
UPDATED:
12/27/2024 02:11 PM
Key Details
Property Type Condo
Sub Type Condominium
Listing Status Active
Purchase Type For Rent
Square Footage 1,366 sqft
MLS Listing ID 73316974
Bedrooms 2
Full Baths 1
HOA Y/N true
Rental Info Lease Terms(Fixed),Term of Rental(6/18)
Year Built 1926
Available Date 2025-01-01
Property Description
Location
State MA
County Middlesex
Direction Grove St to Unity Ave to Berwick St
Rooms
Family Room Flooring - Hardwood
Primary Bedroom Level Second
Dining Room Closet/Cabinets - Custom Built, Flooring - Hardwood
Kitchen Flooring - Hardwood
Interior
Interior Features Sun Room, Bonus Room
Heating Electric, Natural Gas, Hot Water, Steam
Flooring Hardwood, Carpet
Appliance Range, Dishwasher, Disposal, Microwave, Refrigerator, Washer, Dryer
Laundry In Basement, In Building
Exterior
Exterior Feature Porch
Garage Spaces 1.0
Community Features Public Transportation, Shopping, Pool, Tennis Court(s), Park, Walk/Jog Trails, Golf, Medical Facility, Laundromat, Conservation Area, House of Worship
Total Parking Spaces 1
Garage Yes
Schools
Elementary Schools Wellington
Middle Schools Chenery Ues
High Schools Bmhs
Others
Pets Allowed Yes w/ Restrictions
Senior Community false





