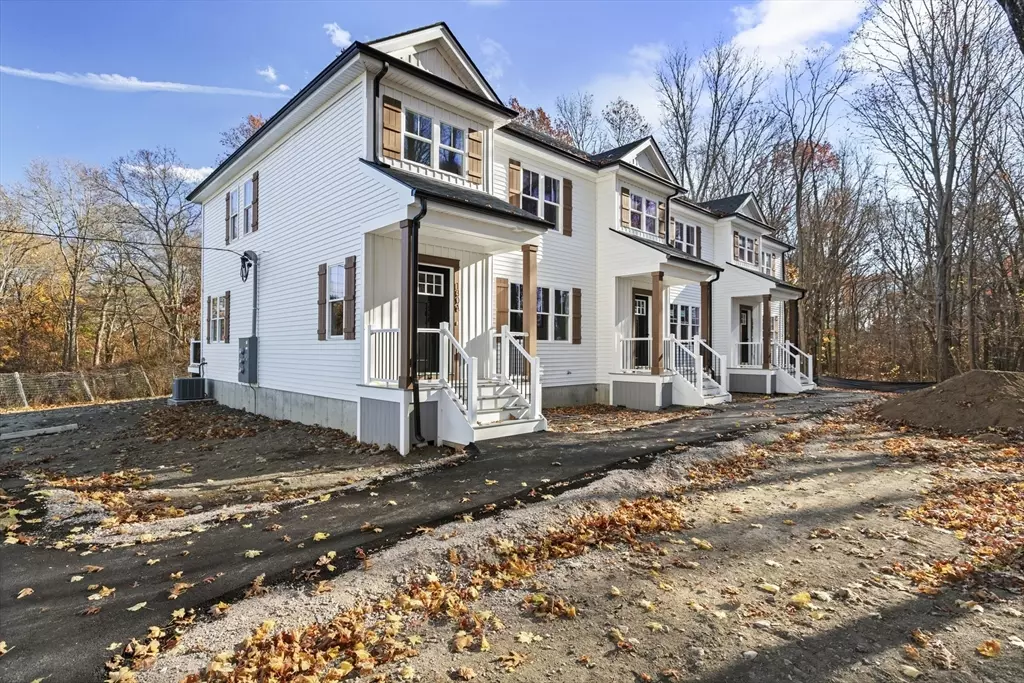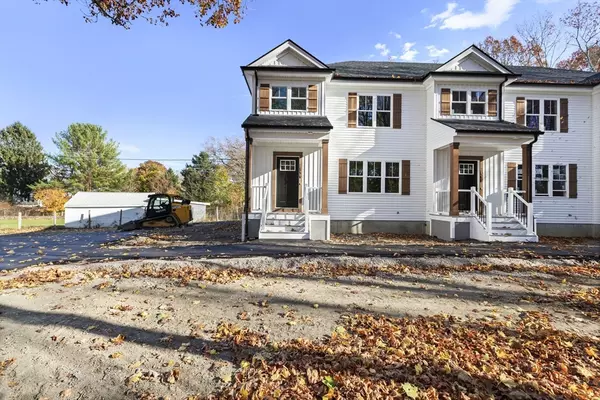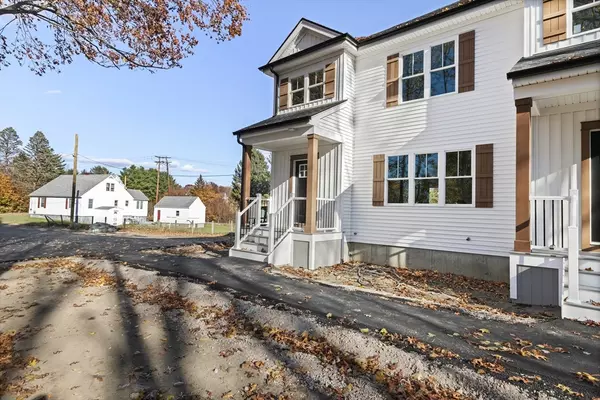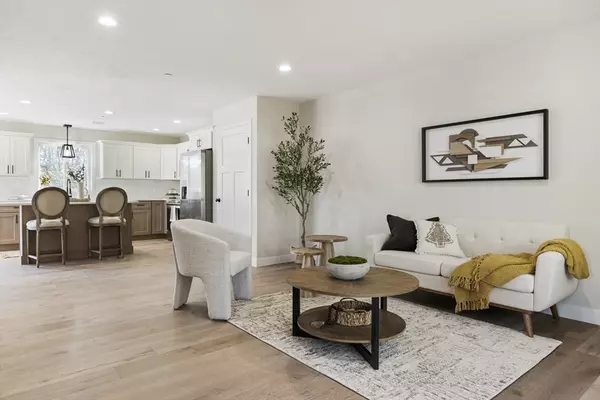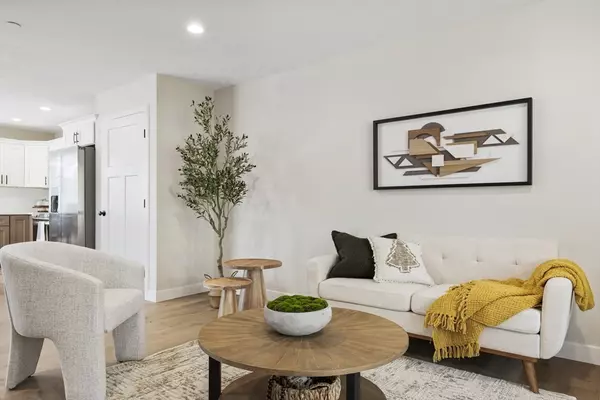130 Tremont St #C Taunton, MA 02780
3 Beds
2.5 Baths
1,594 SqFt
UPDATED:
01/08/2025 03:23 AM
Key Details
Property Type Condo
Sub Type Condominium
Listing Status Active Under Contract
Purchase Type For Sale
Square Footage 1,594 sqft
Price per Sqft $288
MLS Listing ID 73318962
Bedrooms 3
Full Baths 2
Half Baths 1
HOA Fees $225/mo
Year Built 2024
Tax Year 2024
Property Description
Location
State MA
County Bristol
Zoning RES
Direction GPS
Rooms
Basement Y
Primary Bedroom Level Second
Dining Room Flooring - Hardwood, Deck - Exterior, Recessed Lighting, Slider
Kitchen Flooring - Hardwood, Countertops - Stone/Granite/Solid, Kitchen Island, Open Floorplan
Interior
Heating Heat Pump
Cooling Central Air
Flooring Tile, Carpet, Hardwood
Appliance Range, Dishwasher, Microwave, Refrigerator
Laundry Electric Dryer Hookup, Washer Hookup, First Floor
Exterior
Exterior Feature Porch, Deck
Community Features Public Transportation, Shopping, Tennis Court(s), Park, Walk/Jog Trails, Golf, Medical Facility, Laundromat, Bike Path, Highway Access, House of Worship, Public School
Utilities Available for Electric Range, for Electric Oven, for Electric Dryer, Washer Hookup
Roof Type Shingle
Total Parking Spaces 3
Garage No
Building
Story 2
Sewer Public Sewer
Water Public
Schools
Elementary Schools Mulcahey
Middle Schools Friedman
High Schools Taunton High
Others
Senior Community false

