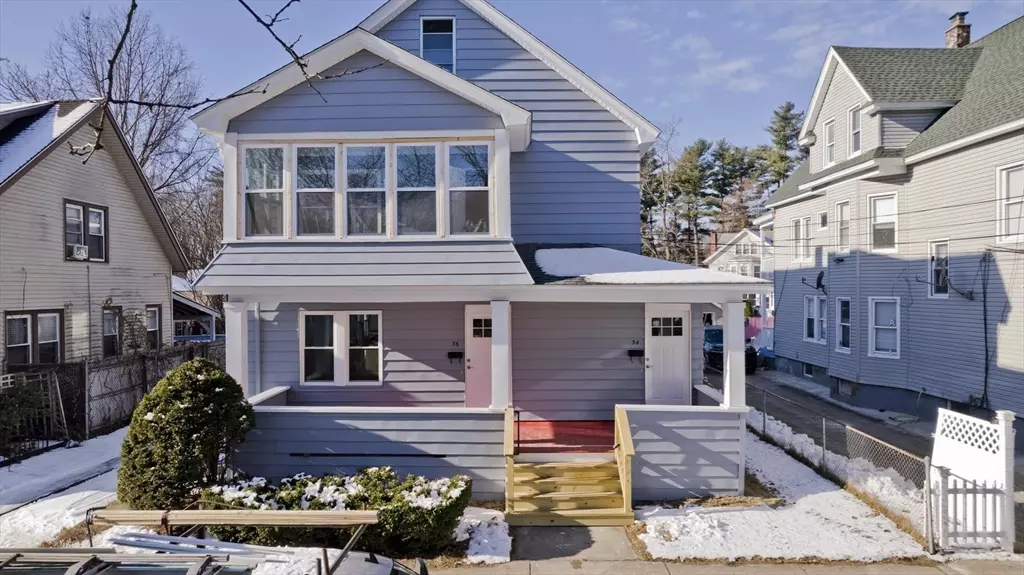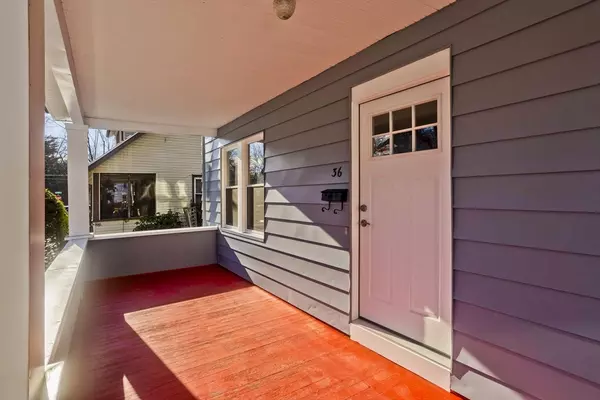34-36 Ruskin St Springfield, MA 01108
6 Beds
2 Baths
2,340 SqFt
UPDATED:
12/22/2024 09:44 PM
Key Details
Property Type Multi-Family
Sub Type 2 Family - 2 Units Up/Down
Listing Status Active Under Contract
Purchase Type For Sale
Square Footage 2,340 sqft
Price per Sqft $170
MLS Listing ID 73320417
Bedrooms 6
Full Baths 2
Year Built 1924
Annual Tax Amount $3,207
Tax Year 2024
Lot Size 4,791 Sqft
Acres 0.11
Property Description
Location
State MA
County Hampden
Zoning R1
Direction White Street to Elenor Road to Ruskin Street
Rooms
Basement Full, Unfinished
Interior
Interior Features Laundry Room, Stone/Granite/Solid Counters, Bathroom With Tub, Remodeled, Kitchen, Living RM/Dining RM Combo, Sunroom
Heating Hot Water, Natural Gas
Cooling Window Unit(s)
Flooring Tile, Carpet, Hardwood
Appliance Range, Refrigerator
Laundry Washer & Dryer Hookup, Washer Hookup
Exterior
Garage Spaces 2.0
Fence Fenced
Community Features Public Transportation, Shopping, Park, Laundromat, House of Worship, Private School, Public School
Utilities Available for Electric Range, Washer Hookup
Roof Type Shingle
Total Parking Spaces 4
Garage Yes
Building
Lot Description Level
Story 3
Foundation Brick/Mortar
Sewer Public Sewer
Water Public
Schools
Elementary Schools Alice B Beal
Middle Schools Forest Park
High Schools Choice
Others
Senior Community false





