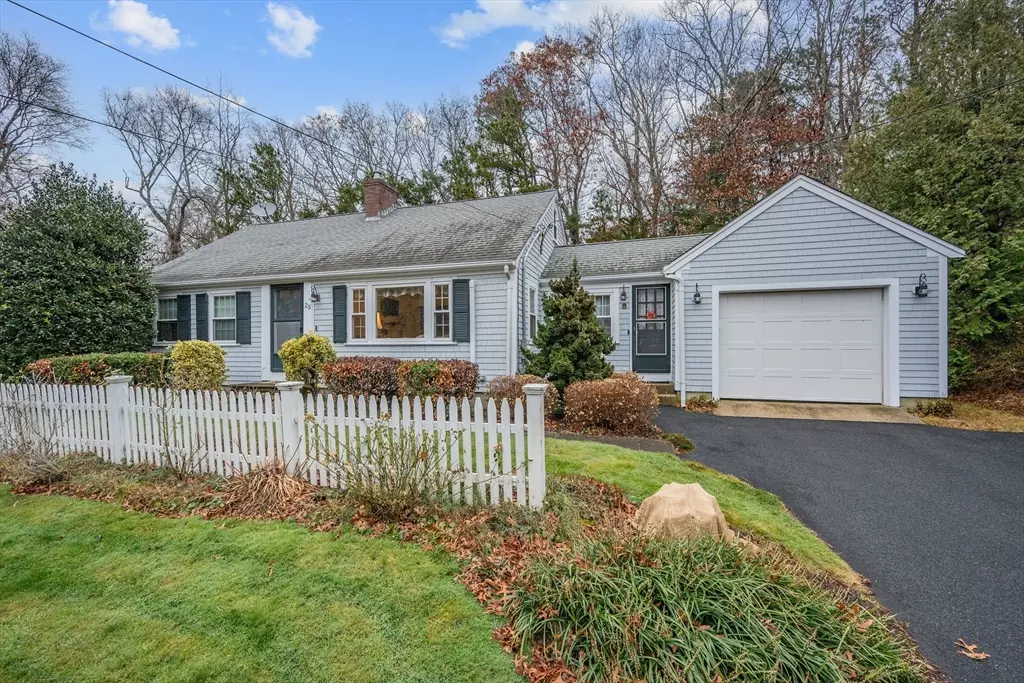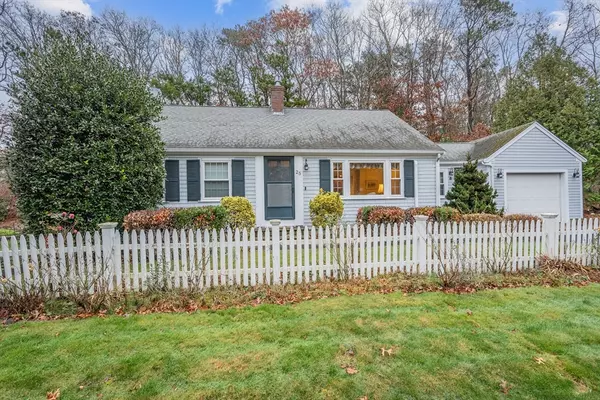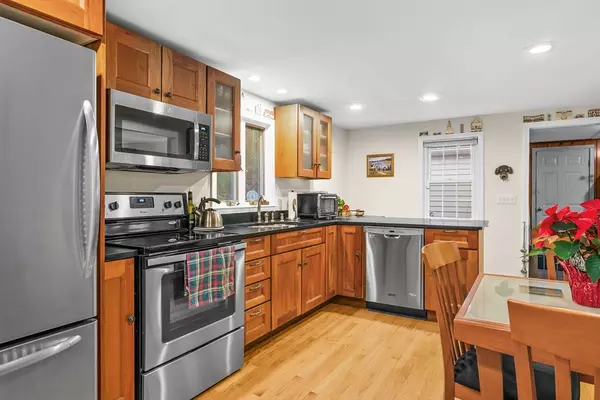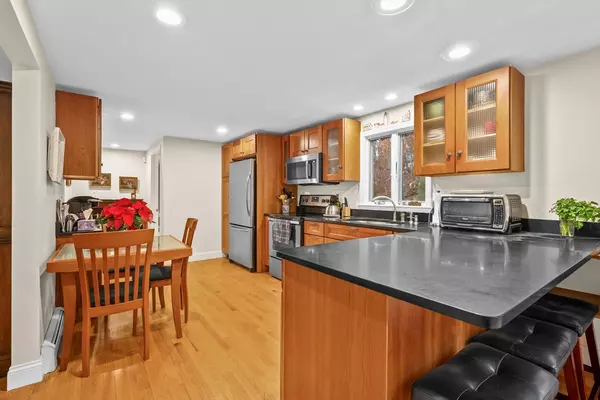25 Main St Sandwich, MA 02563
2 Beds
1 Bath
1,524 SqFt
UPDATED:
12/22/2024 08:05 AM
Key Details
Property Type Single Family Home
Sub Type Single Family Residence
Listing Status Active
Purchase Type For Sale
Square Footage 1,524 sqft
Price per Sqft $406
MLS Listing ID 73320467
Style Cape
Bedrooms 2
Full Baths 1
HOA Y/N false
Year Built 1967
Annual Tax Amount $5,206
Tax Year 2024
Lot Size 0.400 Acres
Acres 0.4
Property Description
Location
State MA
County Barnstable
Area Sandwich (Village)
Zoning BL-1
Direction Sandwich center, Route 130/Main ST. towards Heritage Gardens; #25 on the right beyond the Hert.Gard.
Rooms
Basement Full, Interior Entry, Bulkhead
Primary Bedroom Level First
Dining Room Flooring - Wood
Kitchen Flooring - Wood, Dining Area, Breakfast Bar / Nook
Interior
Heating Baseboard, Natural Gas
Cooling Heat Pump, Ductless
Flooring Tile, Carpet, Hardwood
Fireplaces Number 1
Fireplaces Type Living Room
Appliance Gas Water Heater, Water Heater, Range, Dishwasher, Refrigerator, Washer, Dryer
Laundry First Floor, Electric Dryer Hookup, Washer Hookup
Exterior
Exterior Feature Patio, Sprinkler System
Garage Spaces 1.0
Utilities Available for Electric Range, for Electric Dryer, Washer Hookup, Generator Connection
Roof Type Shingle
Total Parking Spaces 4
Garage Yes
Building
Foundation Concrete Perimeter
Sewer Private Sewer
Water Public
Others
Senior Community false





