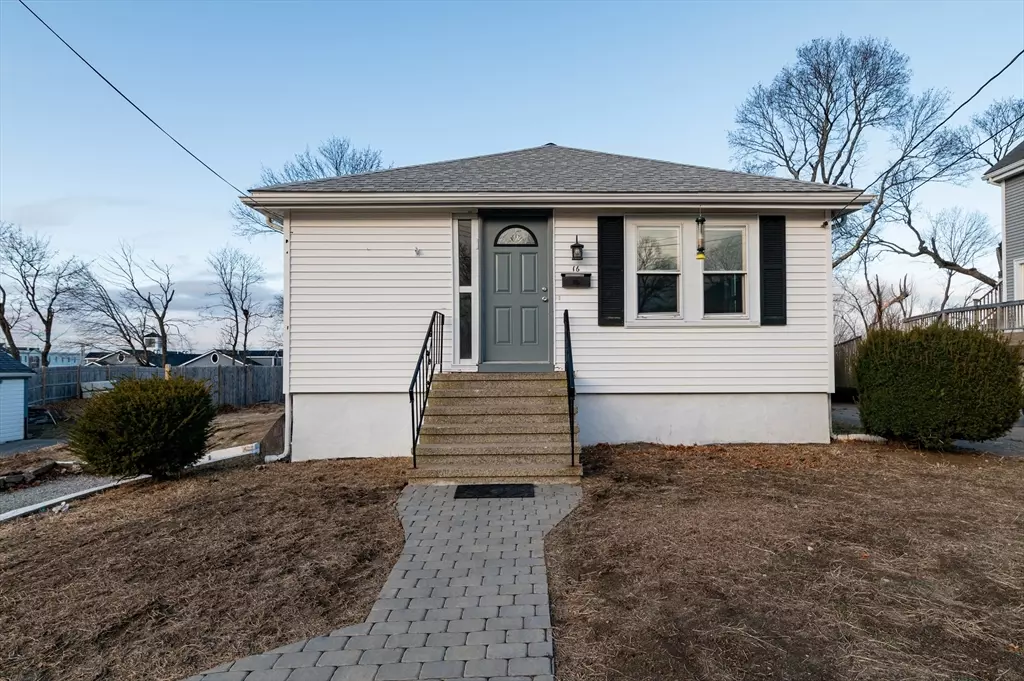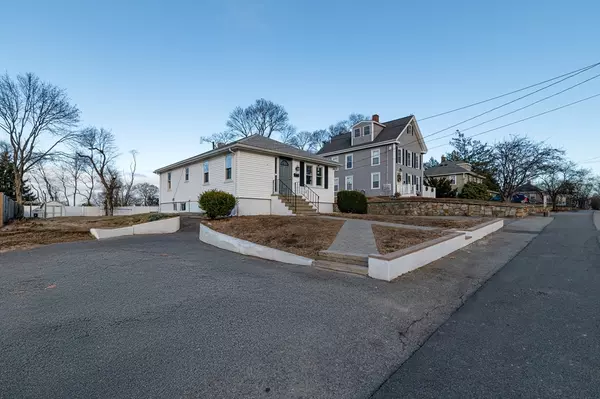16 Highland Pl Weymouth, MA 02190
2 Beds
2 Baths
1,140 SqFt
UPDATED:
12/22/2024 08:05 AM
Key Details
Property Type Single Family Home
Sub Type Single Family Residence
Listing Status Active
Purchase Type For Sale
Square Footage 1,140 sqft
Price per Sqft $499
MLS Listing ID 73320603
Style Ranch
Bedrooms 2
Full Baths 2
HOA Y/N false
Year Built 1923
Annual Tax Amount $4,458
Tax Year 2024
Lot Size 10,018 Sqft
Acres 0.23
Property Description
Location
State MA
County Norfolk
Area South Weymouth
Zoning R-3
Direction Main St. to Highland Place
Rooms
Family Room Bathroom - Full, Flooring - Vinyl, Exterior Access
Basement Full, Partially Finished
Primary Bedroom Level First
Dining Room Closet/Cabinets - Custom Built, Flooring - Hardwood, Lighting - Overhead
Kitchen Flooring - Vinyl, Cabinets - Upgraded, Exterior Access, Gas Stove, Lighting - Overhead
Interior
Heating Baseboard, Natural Gas
Cooling None
Flooring Hardwood, Vinyl / VCT
Appliance Gas Water Heater, Water Heater, Range, Dishwasher, Refrigerator, Washer, Dryer
Exterior
Exterior Feature Patio, Rain Gutters, Storage
Garage Spaces 1.0
Community Features Public Transportation, Shopping, Park, Walk/Jog Trails, Medical Facility, Highway Access, House of Worship, Public School, T-Station
Roof Type Shingle
Total Parking Spaces 4
Garage Yes
Building
Foundation Granite
Sewer Public Sewer
Water Public
Others
Senior Community false





