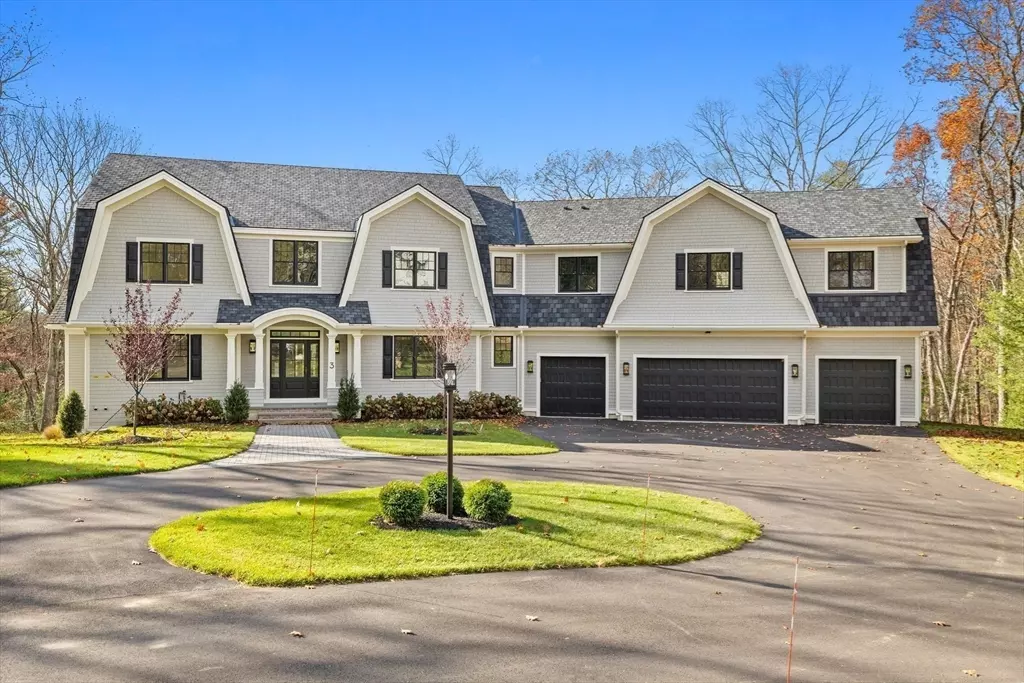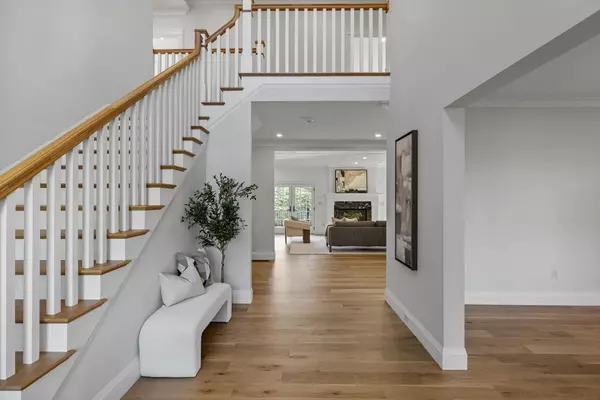3 Aston Court Andover, MA 01810
5 Beds
7 Baths
7,234 SqFt
UPDATED:
12/27/2024 08:05 AM
Key Details
Property Type Single Family Home
Sub Type Single Family Residence
Listing Status Active
Purchase Type For Sale
Square Footage 7,234 sqft
Price per Sqft $483
MLS Listing ID 73321243
Bedrooms 5
Full Baths 6
Half Baths 2
HOA Y/N true
Year Built 2023
Annual Tax Amount $28,540
Tax Year 2024
Lot Size 1.390 Acres
Acres 1.39
Property Description
Location
State MA
County Essex
Area South Andover
Zoning SRC
Direction Ballardvale Rd to Sunset Rock Rd to Aston Court. Close proximity to the Pike School.
Rooms
Basement Full, Partially Finished, Walk-Out Access, Interior Entry, Sump Pump, Radon Remediation System
Primary Bedroom Level Second
Dining Room Flooring - Hardwood, Recessed Lighting, Lighting - Overhead, Crown Molding
Kitchen Closet/Cabinets - Custom Built, Flooring - Hardwood, Dining Area, Pantry, Countertops - Stone/Granite/Solid, French Doors, Kitchen Island, Deck - Exterior, Recessed Lighting, Stainless Steel Appliances, Pot Filler Faucet, Wine Chiller, Gas Stove, Lighting - Pendant, Lighting - Overhead, Crown Molding
Interior
Interior Features Recessed Lighting, Lighting - Overhead, Crown Molding, Wet bar, Home Office, Exercise Room, Game Room, Central Vacuum, Wet Bar, Walk-up Attic, Internet Available - Unknown
Heating Forced Air, Radiant, Propane, Fireplace
Cooling Central Air
Flooring Tile, Hardwood, Engineered Hardwood, Flooring - Hardwood, Flooring - Engineered Hardwood
Fireplaces Number 3
Fireplaces Type Living Room, Master Bedroom
Appliance Water Heater, Range, Oven, Dishwasher, Disposal, Microwave, Refrigerator, Wine Refrigerator, Vacuum System, Vacuum System - Rough-in, Range Hood
Laundry Closet/Cabinets - Custom Built, Flooring - Stone/Ceramic Tile, Countertops - Stone/Granite/Solid, Dryer Hookup - Dual, Recessed Lighting, Washer Hookup, Sink, Second Floor, Gas Dryer Hookup, Electric Dryer Hookup
Exterior
Exterior Feature Deck - Composite, Patio, Rain Gutters, Sprinkler System, Screens, Outdoor Gas Grill Hookup
Garage Spaces 4.0
Community Features Public Transportation, Shopping, Walk/Jog Trails, Conservation Area, Highway Access, Private School, Public School
Utilities Available for Gas Range, for Gas Oven, for Gas Dryer, for Electric Dryer, Washer Hookup, Outdoor Gas Grill Hookup
Roof Type Shingle
Total Parking Spaces 8
Garage Yes
Building
Lot Description Cul-De-Sac
Foundation Concrete Perimeter
Sewer Public Sewer
Water Public
Schools
Elementary Schools South
Middle Schools Doherty
High Schools Ahs
Others
Senior Community false





