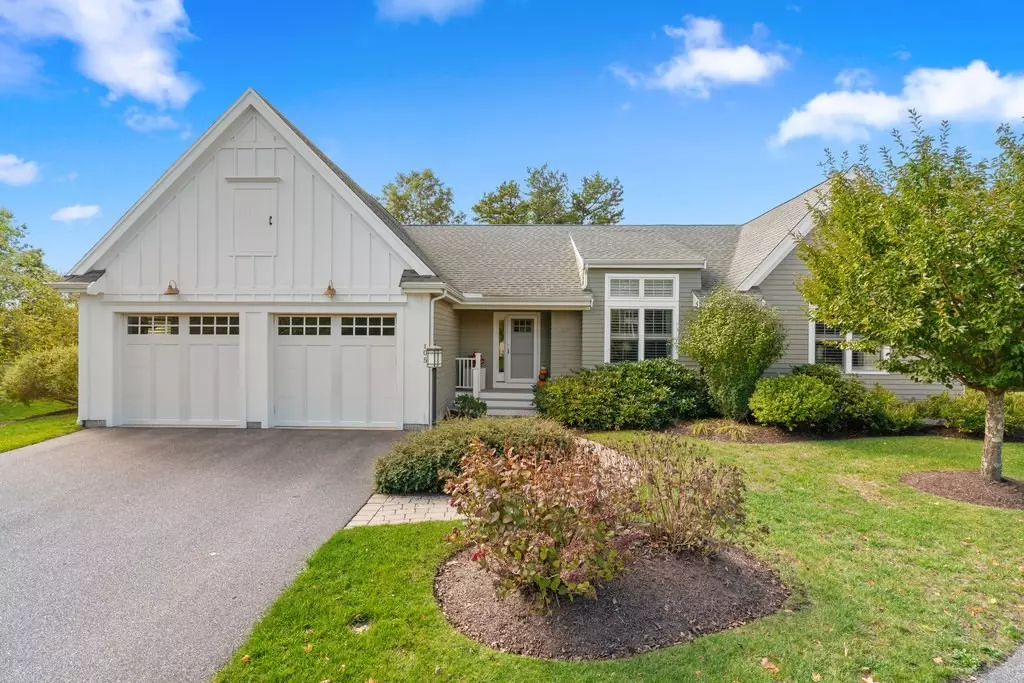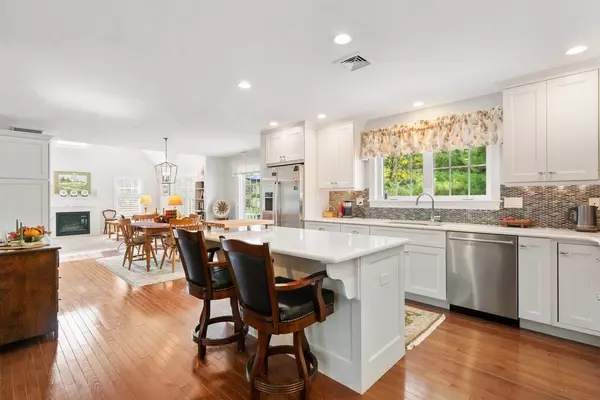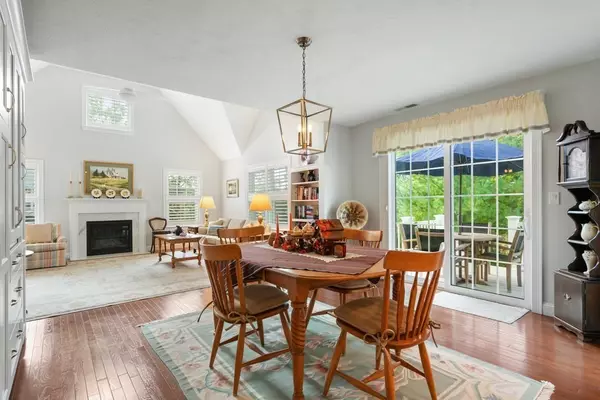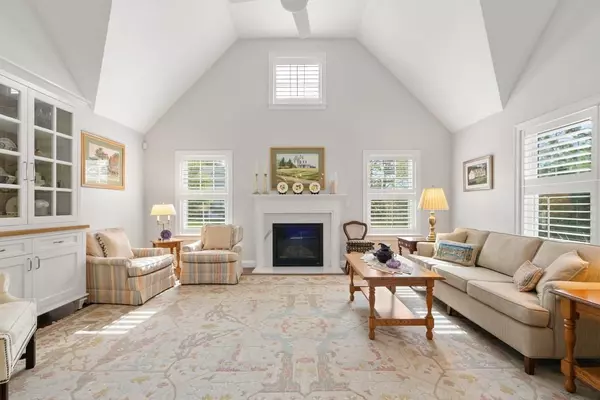105 Seton Highlands #105 Plymouth, MA 02360
2 Beds
2.5 Baths
2,186 SqFt
UPDATED:
01/19/2025 05:00 PM
Key Details
Property Type Condo
Sub Type Condominium
Listing Status Active
Purchase Type For Sale
Square Footage 2,186 sqft
Price per Sqft $411
MLS Listing ID 73323375
Bedrooms 2
Full Baths 2
Half Baths 1
HOA Fees $1,140/mo
Year Built 2014
Annual Tax Amount $9,449
Tax Year 2024
Property Description
Location
State MA
County Plymouth
Area Pinehills
Zoning RR
Direction Rte 3 to Exit 7 to Pinehills to Seton Highlands
Rooms
Basement Y
Primary Bedroom Level Main, First
Dining Room Closet/Cabinets - Custom Built, Flooring - Hardwood, Deck - Exterior, Exterior Access, Open Floorplan, Slider
Kitchen Flooring - Hardwood, Countertops - Stone/Granite/Solid, Kitchen Island, Cabinets - Upgraded, Recessed Lighting, Stainless Steel Appliances
Interior
Interior Features Closet/Cabinets - Custom Built, Recessed Lighting, Den
Heating Forced Air, Natural Gas
Cooling Central Air
Flooring Carpet, Hardwood, Flooring - Hardwood
Fireplaces Number 1
Appliance Oven, Dishwasher, Disposal, Microwave, Range, Refrigerator, Washer, Dryer, Plumbed For Ice Maker
Laundry Laundry Closet, Flooring - Stone/Ceramic Tile, Main Level, Electric Dryer Hookup, Recessed Lighting, Washer Hookup, First Floor, In Unit
Exterior
Exterior Feature Deck, Rain Gutters
Garage Spaces 2.0
Pool Association, In Ground
Community Features Shopping, Pool, Tennis Court(s), Walk/Jog Trails, Golf, Bike Path, Conservation Area, Adult Community
Utilities Available for Gas Range, Icemaker Connection
Roof Type Shingle
Total Parking Spaces 2
Garage Yes
Building
Story 1
Sewer Other
Water Private, Other
Others
Pets Allowed Yes
Senior Community true
Acceptable Financing Contract
Listing Terms Contract





