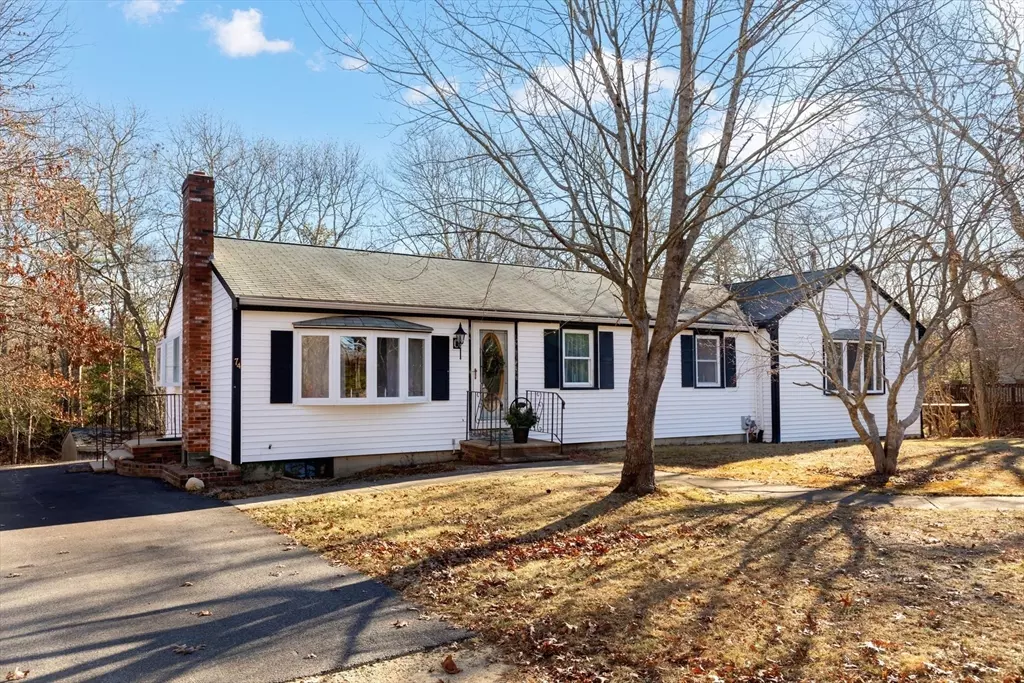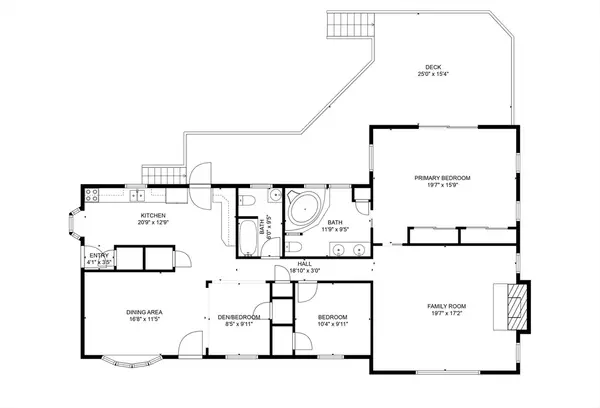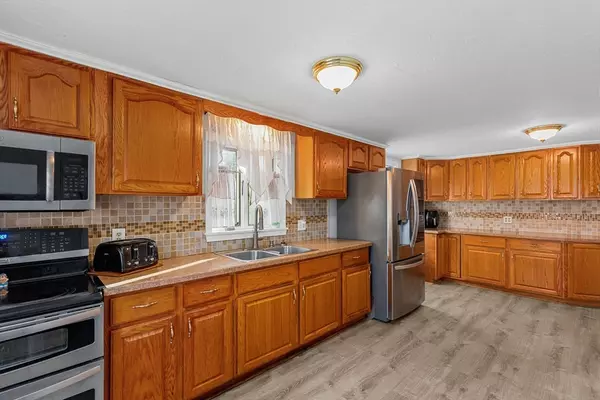74 Crabtree Road Plymouth, MA 02360
3 Beds
2 Baths
1,640 SqFt
UPDATED:
01/13/2025 12:41 PM
Key Details
Property Type Single Family Home
Sub Type Single Family Residence
Listing Status Active
Purchase Type For Sale
Square Footage 1,640 sqft
Price per Sqft $335
MLS Listing ID 73324891
Style Ranch
Bedrooms 3
Full Baths 2
HOA Y/N false
Year Built 1982
Annual Tax Amount $6,678
Tax Year 2024
Lot Size 0.490 Acres
Acres 0.49
Property Description
Location
State MA
County Plymouth
Zoning RR
Direction Long Pond Rd to Marion Way, left onto Crabtree Rd
Rooms
Family Room Skylight, Cathedral Ceiling(s), Ceiling Fan(s), Flooring - Wall to Wall Carpet, Window(s) - Bay/Bow/Box
Basement Full, Walk-Out Access, Interior Entry, Unfinished
Primary Bedroom Level Main, First
Dining Room Ceiling Fan(s), Flooring - Stone/Ceramic Tile, Window(s) - Bay/Bow/Box
Kitchen Flooring - Vinyl, Deck - Exterior, Exterior Access, Stainless Steel Appliances, Crown Molding
Interior
Heating Forced Air, Propane
Cooling None
Flooring Tile, Vinyl, Carpet
Fireplaces Number 1
Fireplaces Type Family Room
Appliance Electric Water Heater, Range, Microwave, Refrigerator, Washer, Dryer
Laundry In Basement, Electric Dryer Hookup, Washer Hookup
Exterior
Exterior Feature Deck - Wood, Storage
Community Features Shopping, Walk/Jog Trails, Golf, Medical Facility, Highway Access, Public School
Utilities Available for Electric Range, for Electric Dryer, Washer Hookup
Roof Type Shingle
Total Parking Spaces 4
Garage No
Building
Lot Description Level
Foundation Concrete Perimeter
Sewer Private Sewer
Water Private
Architectural Style Ranch
Schools
Elementary Schools Nmes
Middle Schools Pcis
High Schools North High
Others
Senior Community false





