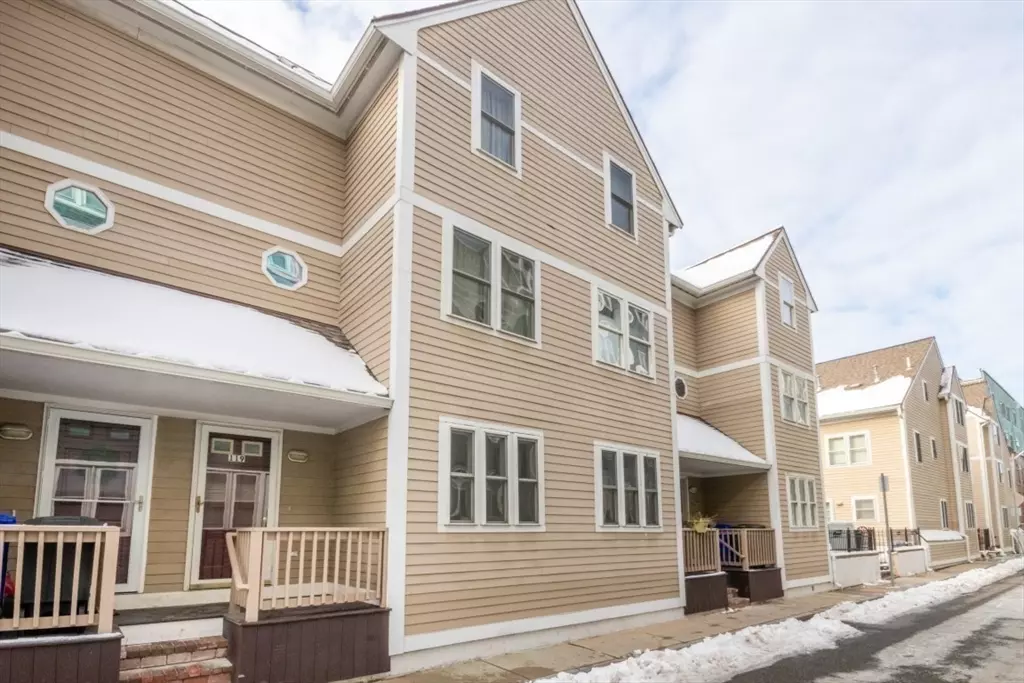119 Tudor St #119 Boston, MA 02127
3 Beds
2.5 Baths
1,538 SqFt
UPDATED:
04/13/2022 12:00 AM
Key Details
Property Type Condo
Sub Type Condominium
Listing Status Active
Purchase Type For Sale
Square Footage 1,538 sqft
Price per Sqft $591
MLS Listing ID 73326217
Bedrooms 3
Full Baths 2
Half Baths 1
HOA Fees $459/mo
Year Built 1998
Annual Tax Amount $9,110
Tax Year 2024
Lot Size 1,742 Sqft
Acres 0.04
Property Sub-Type Condominium
Property Description
Location
State MA
County Suffolk
Area South Boston
Zoning CD
Direction Between W 6th and W 7th St
Rooms
Basement N
Primary Bedroom Level Third
Dining Room Flooring - Hardwood, Open Floorplan, Recessed Lighting
Kitchen Closet, Flooring - Hardwood, Countertops - Stone/Granite/Solid, Kitchen Island, Exterior Access, Open Floorplan, Recessed Lighting, Stainless Steel Appliances, Gas Stove, Lighting - Overhead
Interior
Interior Features Storage
Heating Forced Air
Cooling Central Air
Flooring Tile, Carpet, Hardwood
Appliance Range, Dishwasher, Disposal, Microwave, Refrigerator, Washer, Dryer
Laundry Laundry Closet, Second Floor, In Unit
Exterior
Exterior Feature Patio
Garage Spaces 2.0
Community Features Public Transportation, Shopping, Tennis Court(s), Park, Walk/Jog Trails, Highway Access, Marina, Private School, Public School, T-Station, Other
Waterfront Description Beach Front,1/2 to 1 Mile To Beach
Roof Type Shingle
Total Parking Spaces 2
Garage Yes
Building
Story 3
Sewer Public Sewer
Water Public
Others
Pets Allowed Yes
Senior Community false
Virtual Tour https://smartfloorplan.com/il/v495176/player.pl





