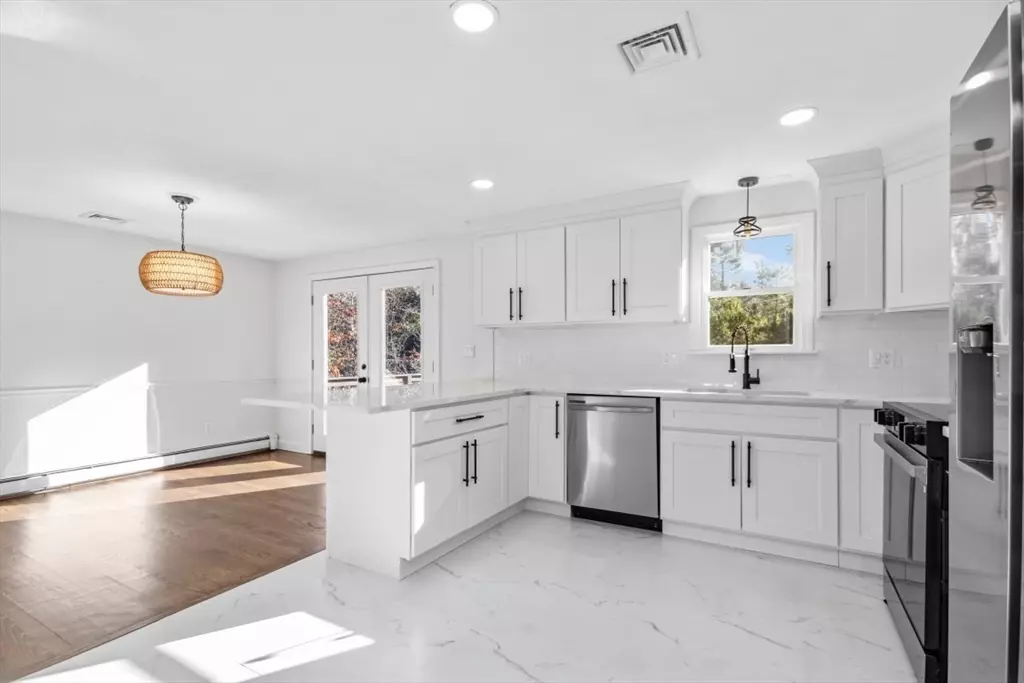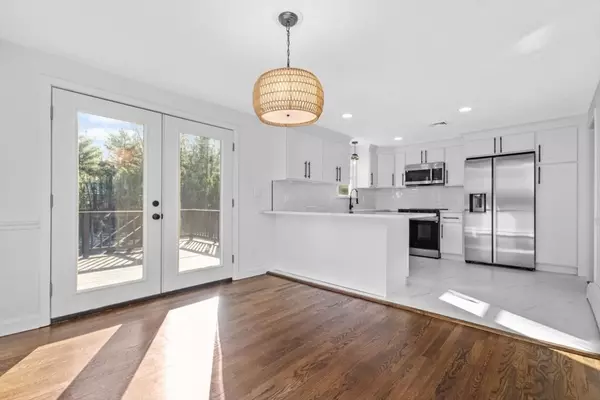REQUEST A TOUR If you would like to see this home without being there in person, select the "Virtual Tour" option and your agent will contact you to discuss available opportunities.
In-PersonVirtual Tour
$ 649,900
Est. payment /mo
Pending
16 Pequot Ter Plymouth, MA 02360
3 Beds
1 Bath
2,062 SqFt
UPDATED:
02/06/2025 08:30 AM
Key Details
Property Type Single Family Home
Sub Type Single Family Residence
Listing Status Pending
Purchase Type For Sale
Square Footage 2,062 sqft
Price per Sqft $315
MLS Listing ID 73326468
Style Raised Ranch
Bedrooms 3
Full Baths 1
HOA Y/N false
Year Built 1971
Annual Tax Amount $5,698
Tax Year 2024
Lot Size 0.460 Acres
Acres 0.46
Property Description
ATTENTION - 1% INTEREST RATE BUY DOWN AVAILABLE TO QUALIFIED BUYERS! Step inside this light, bright and open fully renovated home built for entertaining and family life! Upon entry you'll be greeted by gleaming hardwood floors and custom light fixtures leading into the gorgeous main living room and brand new kitchen. You'll enjoy solid quartz counter tops, custom cabinetry, stainless appliances and high end fixtures and finishes as you cook and enjoy time with family and friends in this open concept upper level. The upper and lower levels are both dripping in sunlight from their oversized windows and custom glass french doors leading directly to the deck, perfectly situated for grilling and expanded living and entertaining space! Down stairs you'll find a fully finished basement with additional wood burning fireplace and a significant amount of storage space. New roof, new bathroom, new driveway and a brand new heating system round out this spectacular home.
Location
State MA
County Plymouth
Zoning R20M
Direction Seneca Lane to Pequot Terrace
Rooms
Basement Finished, Interior Entry
Interior
Heating Baseboard, Oil
Cooling Central Air
Fireplaces Number 2
Exterior
Total Parking Spaces 3
Garage No
Building
Foundation Concrete Perimeter
Sewer Private Sewer
Water Public
Architectural Style Raised Ranch
Others
Senior Community false
Listed by Carlson & Company, LLC





