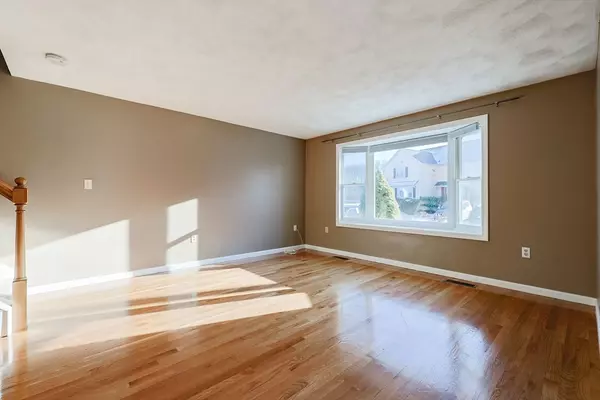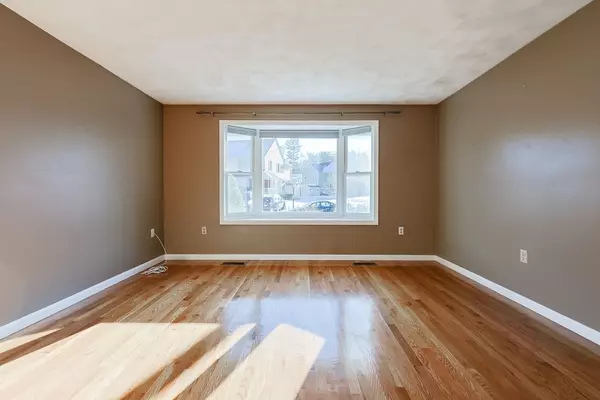102 Sandy Ln Wilmington, MA 01887
3 Beds
2 Baths
1,437 SqFt
UPDATED:
02/05/2025 08:56 PM
Key Details
Property Type Single Family Home
Sub Type Single Family Residence
Listing Status Active
Purchase Type For Sale
Square Footage 1,437 sqft
Price per Sqft $459
Subdivision Left Richomd St, Left On Hopkins, Right On Mink Run Rd
MLS Listing ID 73327842
Style Colonial
Bedrooms 3
Full Baths 1
Half Baths 2
HOA Y/N false
Year Built 1997
Annual Tax Amount $5,848
Tax Year 2024
Lot Size 3,920 Sqft
Acres 0.09
Property Sub-Type Single Family Residence
Property Description
Location
State MA
County Middlesex
Zoning Res
Direction 93 North exit 33, left towards Main st, left on 129 Richmond st, left on Hopkins, right on Mink Run.
Rooms
Family Room Bathroom - Half, Closet, Flooring - Stone/Ceramic Tile, Window(s) - Stained Glass, Exterior Access, Recessed Lighting, Remodeled
Basement Full, Finished, Interior Entry, Sump Pump
Primary Bedroom Level Second
Dining Room Bathroom - Half, Flooring - Hardwood, Open Floorplan, Lighting - Pendant
Kitchen Ceiling Fan(s), Closet/Cabinets - Custom Built, Flooring - Hardwood, Pantry, Countertops - Upgraded, Breakfast Bar / Nook, Exterior Access, Slider, Stainless Steel Appliances, Gas Stove, Peninsula, Lighting - Pendant
Interior
Heating Forced Air, Natural Gas
Cooling Central Air
Flooring Hardwood
Appliance Gas Water Heater, Dishwasher, Disposal, Microwave, ENERGY STAR Qualified Refrigerator, ENERGY STAR Qualified Dishwasher, Range Hood
Laundry Bathroom - Half, Laundry Closet, Flooring - Stone/Ceramic Tile, Electric Dryer Hookup, Washer Hookup, Lighting - Overhead, Sink, In Basement
Exterior
Exterior Feature Porch, Porch - Enclosed, Deck, Storage, Sprinkler System, Fenced Yard
Fence Fenced/Enclosed, Fenced
Community Features Public Transportation, Shopping, Tennis Court(s), Park, Walk/Jog Trails, Medical Facility, Public School
Utilities Available for Gas Range, for Gas Oven
Waterfront Description Beach Front,Lake/Pond,1 to 2 Mile To Beach,Beach Ownership(Public)
Roof Type Shingle
Total Parking Spaces 2
Garage No
Building
Lot Description Cleared, Level
Foundation Concrete Perimeter
Sewer Public Sewer
Water Public
Architectural Style Colonial
Schools
Elementary Schools Bout/Shaw/West
Middle Schools Wms
High Schools Whs/Shaw Tech
Others
Senior Community false





