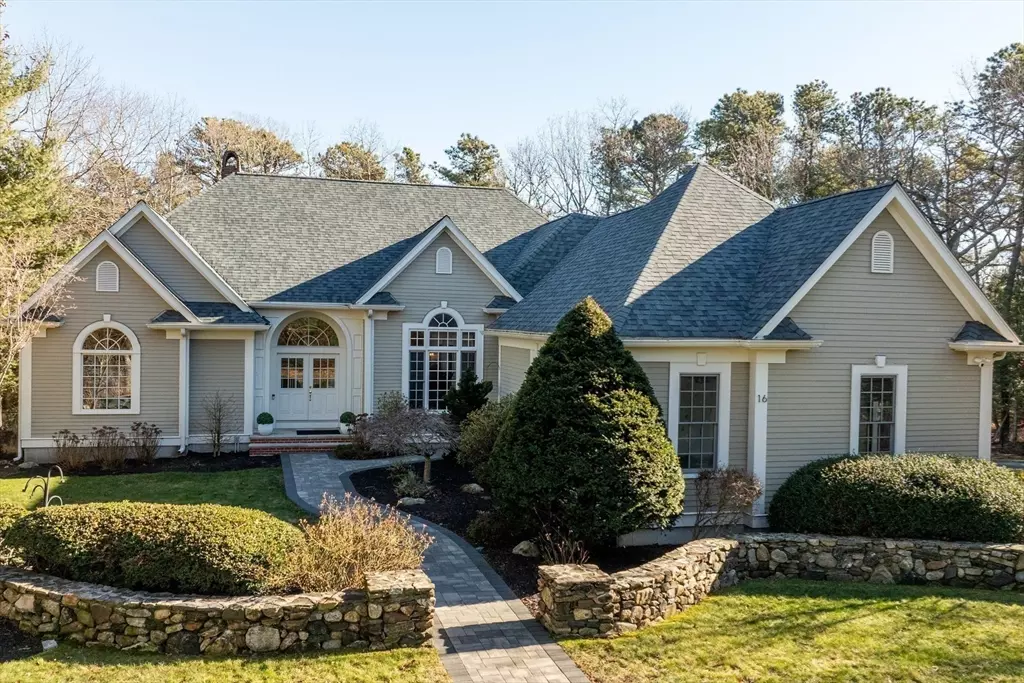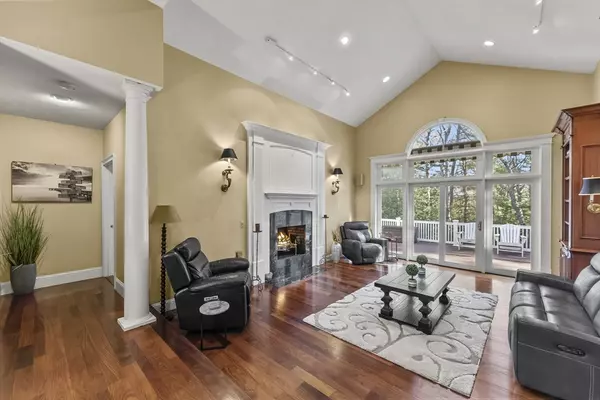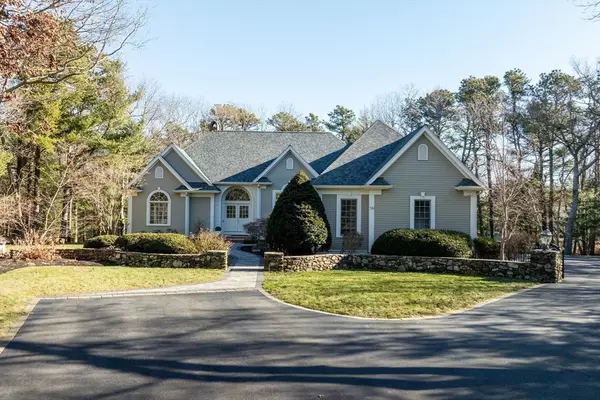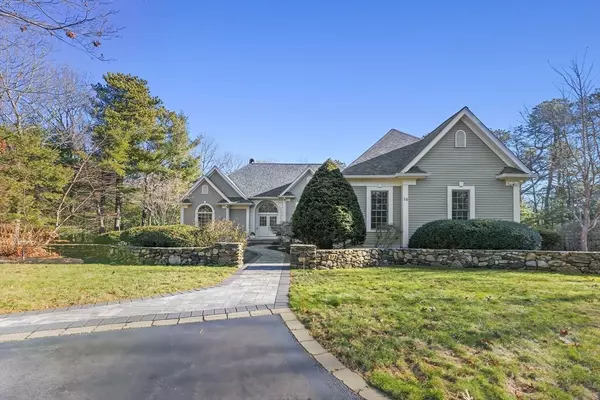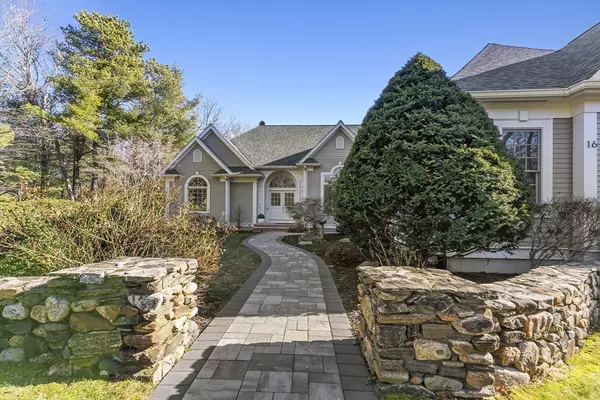16 Hayden Ridge Plymouth, MA 02360
4 Beds
3.5 Baths
4,089 SqFt
OPEN HOUSE
Sat Jan 25, 12:00pm - 2:00pm
Sun Jan 26, 12:00pm - 2:00pm
UPDATED:
01/21/2025 09:10 PM
Key Details
Property Type Single Family Home
Sub Type Single Family Residence
Listing Status Active
Purchase Type For Sale
Square Footage 4,089 sqft
Price per Sqft $390
Subdivision Hayden Hollow
MLS Listing ID 73327982
Style Contemporary
Bedrooms 4
Full Baths 3
Half Baths 1
HOA Fees $550/ann
HOA Y/N true
Year Built 2001
Annual Tax Amount $13,398
Tax Year 2024
Lot Size 1.340 Acres
Acres 1.34
Property Description
Location
State MA
County Plymouth
Area Chiltonville
Zoning R40
Direction Sandwich Rd to Hayden Hollow to Hayden Ridge
Rooms
Family Room Cathedral Ceiling(s), Closet/Cabinets - Custom Built, Deck - Exterior, Exterior Access, Open Floorplan, Lighting - Overhead
Basement Full, Partially Finished, Interior Entry
Primary Bedroom Level First
Dining Room Closet, Flooring - Hardwood, Window(s) - Picture, Exterior Access, Open Floorplan, Recessed Lighting, Lighting - Pendant
Kitchen Cathedral Ceiling(s), Dining Area, Pantry, Countertops - Stone/Granite/Solid, Kitchen Island, Breakfast Bar / Nook, Exterior Access, Open Floorplan, Stainless Steel Appliances, Lighting - Pendant, Lighting - Overhead
Interior
Interior Features Bathroom - Full, Bathroom - With Shower Stall, Countertops - Stone/Granite/Solid, Cathedral Ceiling(s), Closet, Open Floorplan, Recessed Lighting, Bathroom, Foyer
Heating Forced Air, Heat Pump, Oil
Cooling Central Air
Flooring Tile, Carpet, Hardwood, Flooring - Stone/Ceramic Tile, Flooring - Hardwood
Fireplaces Number 3
Fireplaces Type Family Room, Living Room
Appliance Water Heater, Range, Refrigerator, Washer, Dryer, Plumbed For Ice Maker
Laundry First Floor, Washer Hookup
Exterior
Exterior Feature Deck - Composite, Covered Patio/Deck, Professional Landscaping, Sprinkler System, Stone Wall
Garage Spaces 2.0
Community Features Shopping, Park, Walk/Jog Trails, Stable(s), Golf, Medical Facility, Highway Access, House of Worship, Other
Utilities Available Washer Hookup, Icemaker Connection
Roof Type Shingle
Total Parking Spaces 8
Garage Yes
Building
Lot Description Cul-De-Sac, Wooded, Level, Other
Foundation Concrete Perimeter
Sewer Private Sewer
Water Public
Architectural Style Contemporary
Others
Senior Community false

