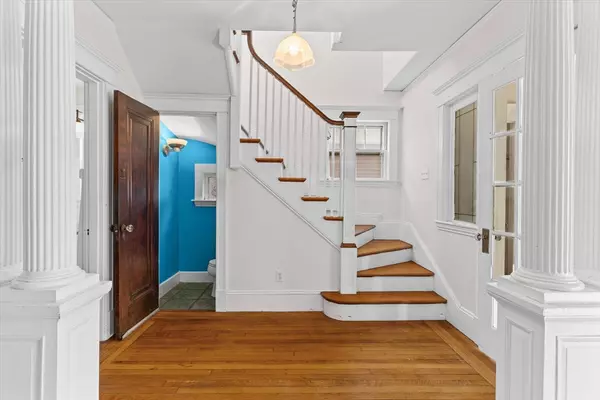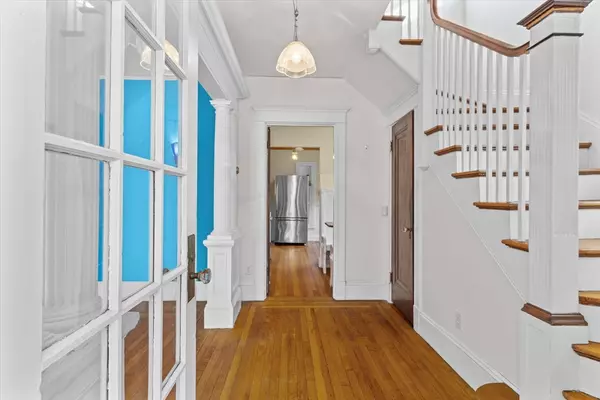36 Basset Street Lynn, MA 01902
4 Beds
2.5 Baths
3,000 SqFt
UPDATED:
02/12/2025 05:15 PM
Key Details
Property Type Single Family Home
Sub Type Single Family Residence
Listing Status Active
Purchase Type For Sale
Square Footage 3,000 sqft
Price per Sqft $250
MLS Listing ID 73332484
Style Colonial
Bedrooms 4
Full Baths 2
Half Baths 1
HOA Y/N false
Year Built 1926
Annual Tax Amount $7,460
Tax Year 2025
Lot Size 4,791 Sqft
Acres 0.11
Property Sub-Type Single Family Residence
Property Description
Location
State MA
County Essex
Area Diamond District
Zoning R1
Direction GPS
Rooms
Family Room Ceiling Fan(s), Flooring - Hardwood, Flooring - Wall to Wall Carpet
Basement Full, Interior Entry, Unfinished
Primary Bedroom Level Second
Dining Room Flooring - Hardwood, French Doors, Chair Rail, Lighting - Sconce, Lighting - Overhead
Kitchen Ceiling Fan(s), Flooring - Wood, Dining Area, Breakfast Bar / Nook, Chair Rail, Exterior Access
Interior
Interior Features Closet/Cabinets - Custom Built, Sun Room, Kitchen
Heating Hot Water, Oil
Cooling None
Flooring Wood, Tile, Carpet, Flooring - Wood, Flooring - Hardwood
Fireplaces Number 1
Fireplaces Type Living Room
Appliance Water Heater, Range, Refrigerator, Washer, Dryer
Laundry Electric Dryer Hookup, In Basement
Exterior
Exterior Feature Deck - Wood
Garage Spaces 1.0
Community Features Public Transportation, Shopping, Sidewalks
Utilities Available for Electric Range, for Electric Oven, for Electric Dryer
Roof Type Shingle
Total Parking Spaces 4
Garage Yes
Building
Lot Description Level
Foundation Stone
Sewer Public Sewer
Water Public
Architectural Style Colonial
Others
Senior Community false
Virtual Tour https://compresvisuals.com/36-Basset-St/idx





