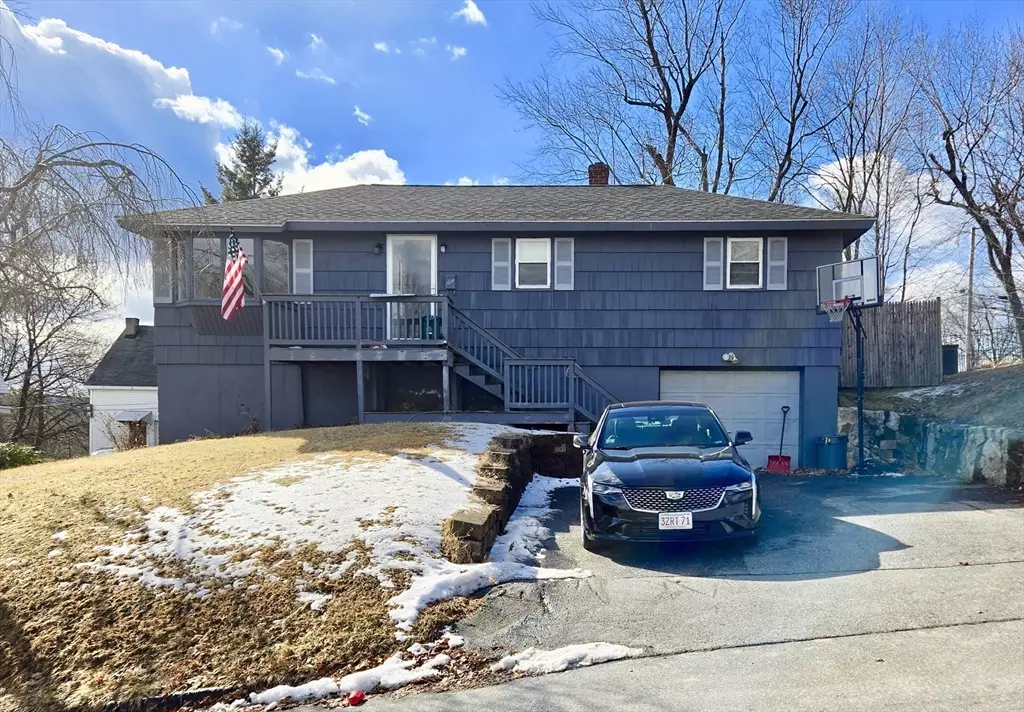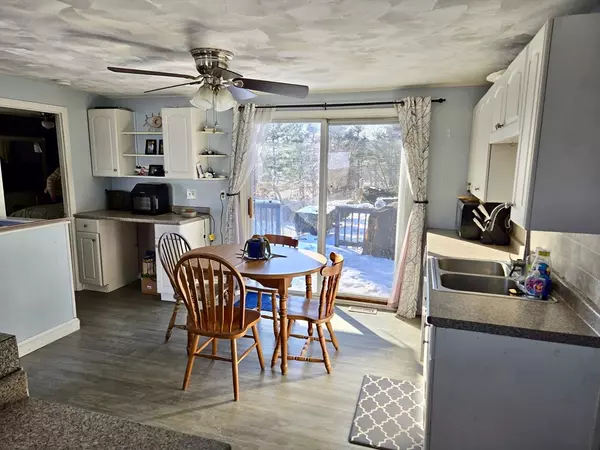9 Vincent Ave Worcester, MA 01603
4 Beds
1 Bath
1,732 SqFt
UPDATED:
02/21/2025 02:42 PM
Key Details
Property Type Single Family Home
Sub Type Single Family Residence
Listing Status Pending
Purchase Type For Sale
Square Footage 1,732 sqft
Price per Sqft $225
Subdivision Webster Square
MLS Listing ID 73332563
Style Ranch
Bedrooms 4
Full Baths 1
HOA Y/N false
Year Built 1963
Annual Tax Amount $4,278
Tax Year 2024
Lot Size 8,712 Sqft
Acres 0.2
Property Sub-Type Single Family Residence
Property Description
Location
State MA
County Worcester
Zoning RS-7
Direction Park Ave > Lovell Street > Columbus Street > Circuit Ave > Vincent Ave
Rooms
Basement Full, Partially Finished, Interior Entry, Garage Access, Concrete
Primary Bedroom Level First
Kitchen Flooring - Laminate, Dining Area, Kitchen Island, Slider
Interior
Interior Features Bonus Room
Heating Forced Air, Natural Gas
Cooling Central Air
Flooring Flooring - Vinyl
Appliance Gas Water Heater, Range, Dishwasher, Refrigerator
Laundry Electric Dryer Hookup, Washer Hookup, In Basement
Exterior
Exterior Feature Deck, Pool - Inground, Rain Gutters, Storage
Garage Spaces 1.0
Fence Fenced/Enclosed
Pool In Ground
Community Features Public Transportation, Shopping, Medical Facility
Roof Type Shingle
Total Parking Spaces 2
Garage Yes
Private Pool true
Building
Lot Description Sloped
Foundation Block
Sewer Public Sewer
Water Public
Architectural Style Ranch
Others
Senior Community false





