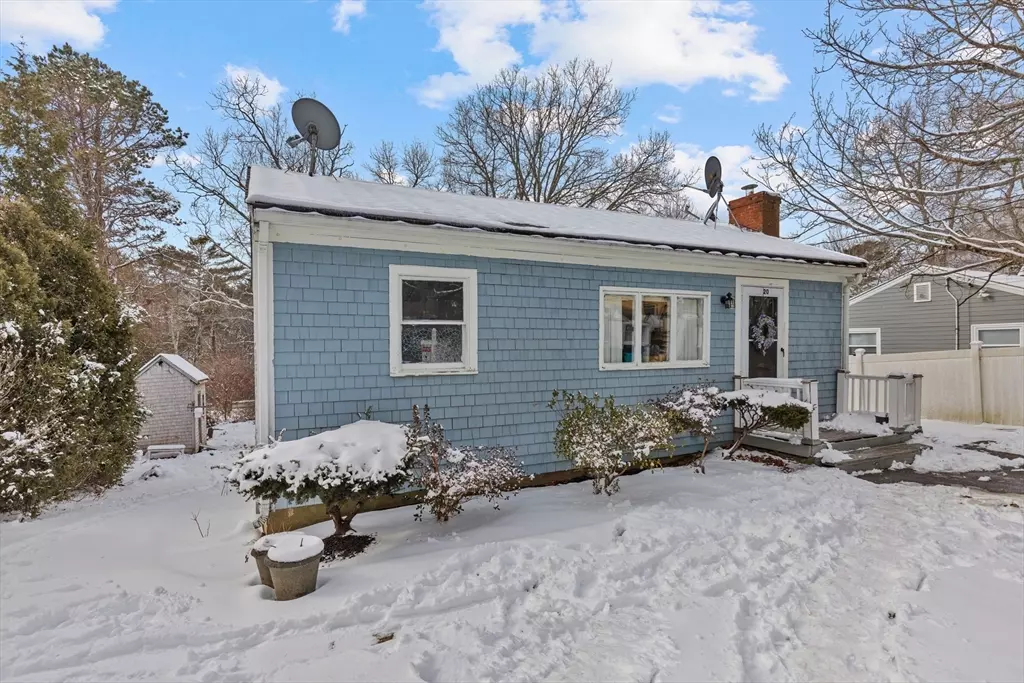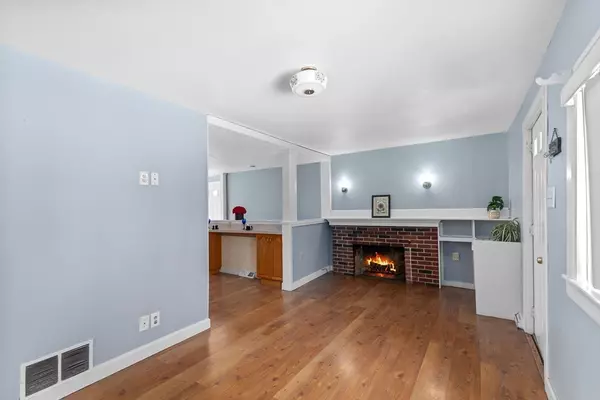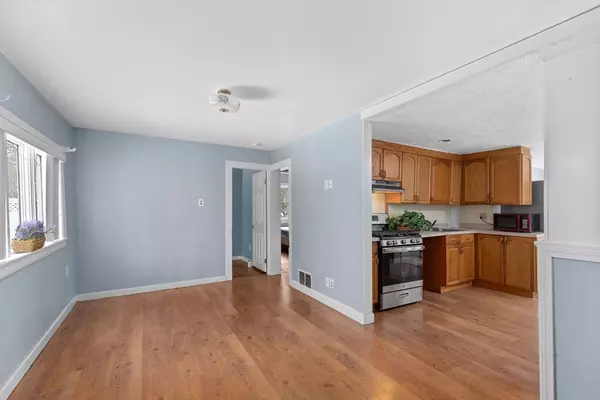20 Centerville Way Plymouth, MA 02360
2 Beds
2 Baths
780 SqFt
UPDATED:
02/18/2025 02:54 PM
Key Details
Property Type Single Family Home
Sub Type Single Family Residence
Listing Status Active Under Contract
Purchase Type For Sale
Square Footage 780 sqft
Price per Sqft $473
MLS Listing ID 73334524
Style Ranch
Bedrooms 2
Full Baths 2
HOA Y/N false
Year Built 1960
Annual Tax Amount $3,685
Tax Year 2024
Lot Size 6,098 Sqft
Acres 0.14
Property Sub-Type Single Family Residence
Property Description
Location
State MA
County Plymouth
Area Manomet
Zoning R20S
Direction From 3A Left on Chatham, Left on Centerville Way
Rooms
Basement Partially Finished, Walk-Out Access, Concrete
Primary Bedroom Level Main, First
Dining Room Flooring - Laminate, Window(s) - Picture, Open Floorplan
Kitchen Flooring - Laminate, Open Floorplan
Interior
Interior Features Closet, Bonus Room
Heating Forced Air, Natural Gas, Propane
Cooling None
Flooring Laminate
Fireplaces Number 1
Appliance Electric Water Heater, Water Heater, Range, Refrigerator, Washer, Dryer
Laundry In Basement, Electric Dryer Hookup, Washer Hookup
Exterior
Exterior Feature Porch - Enclosed, Storage
Community Features Shopping, Park, Walk/Jog Trails, Medical Facility, Laundromat, Conservation Area, Highway Access, House of Worship, Marina
Utilities Available for Gas Range, for Gas Oven, for Electric Dryer, Washer Hookup
Waterfront Description Beach Front,Ocean,Walk to,3/10 to 1/2 Mile To Beach,Beach Ownership(Association)
Roof Type Shingle
Total Parking Spaces 3
Garage No
Building
Lot Description Cleared
Foundation Block
Sewer Private Sewer
Water Public
Architectural Style Ranch
Others
Senior Community false





