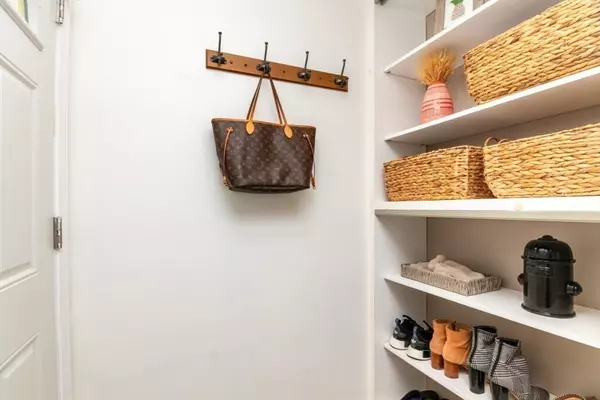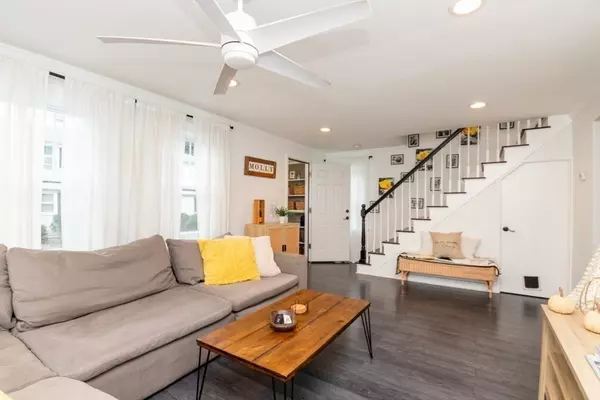15 Kilby St Quincy, MA 02169
2 Beds
1.5 Baths
858 SqFt
UPDATED:
02/19/2025 02:45 AM
Key Details
Property Type Single Family Home
Sub Type Single Family Residence
Listing Status Active Under Contract
Purchase Type For Sale
Square Footage 858 sqft
Price per Sqft $641
MLS Listing ID 73334824
Style Bungalow
Bedrooms 2
Full Baths 1
Half Baths 1
HOA Y/N false
Year Built 1920
Annual Tax Amount $4,651
Tax Year 2024
Lot Size 3,049 Sqft
Acres 0.07
Property Sub-Type Single Family Residence
Property Description
Location
State MA
County Norfolk
Zoning RESB
Direction Sea St. to Kilby St
Rooms
Basement Full
Primary Bedroom Level Second
Interior
Heating Baseboard, Natural Gas
Cooling Window Unit(s)
Flooring Tile, Vinyl
Appliance Gas Water Heater, Range, Dishwasher, Refrigerator
Laundry In Basement
Exterior
Exterior Feature Deck - Wood, Fenced Yard
Fence Fenced/Enclosed, Fenced
Community Features Public Transportation, Shopping, Walk/Jog Trails, Public School
Utilities Available for Gas Range
Waterfront Description Beach Front,Ocean,0 to 1/10 Mile To Beach
Roof Type Shingle
Total Parking Spaces 3
Garage No
Building
Foundation Concrete Perimeter
Sewer Public Sewer
Water Public
Architectural Style Bungalow
Schools
Elementary Schools Atherton Hough
Middle Schools Broad Meadow
High Schools Quincy High
Others
Senior Community false
Virtual Tour https://smartfloorplan.com/il/v494341/pdf/plan.pdf





