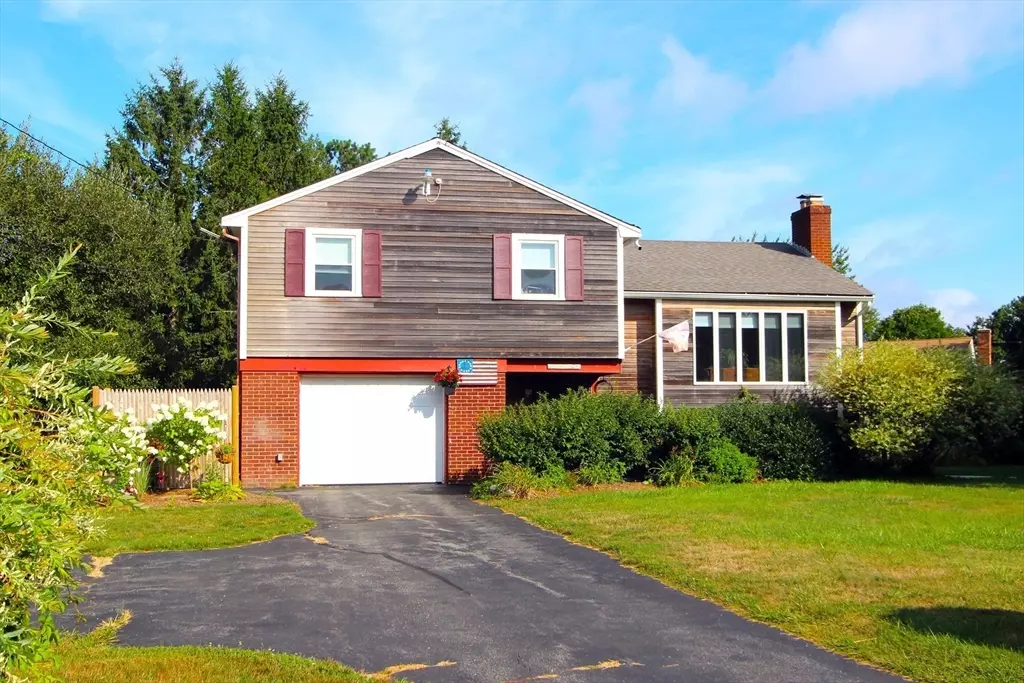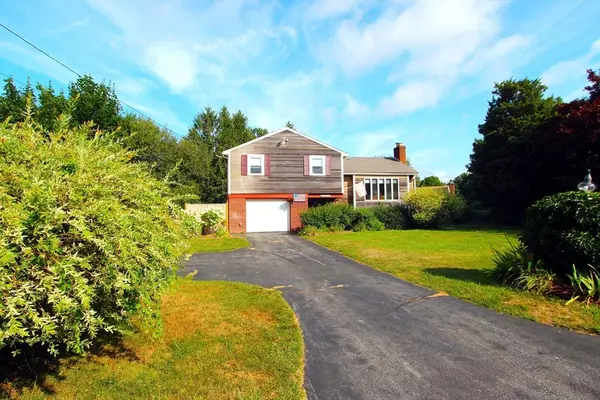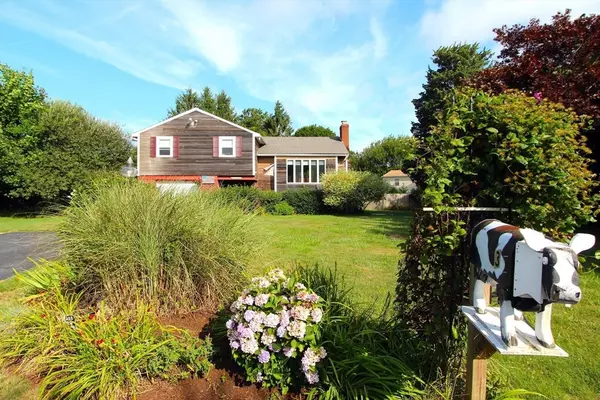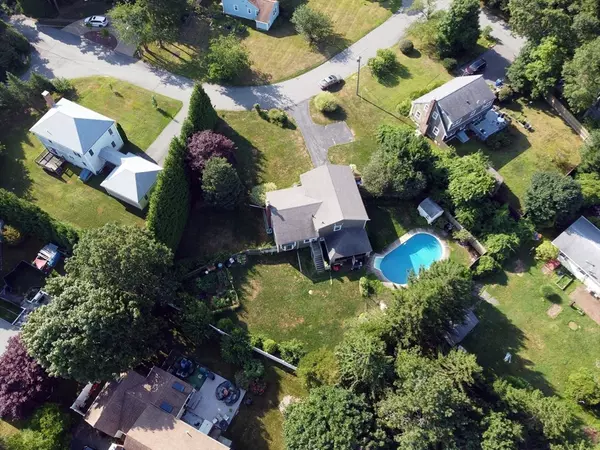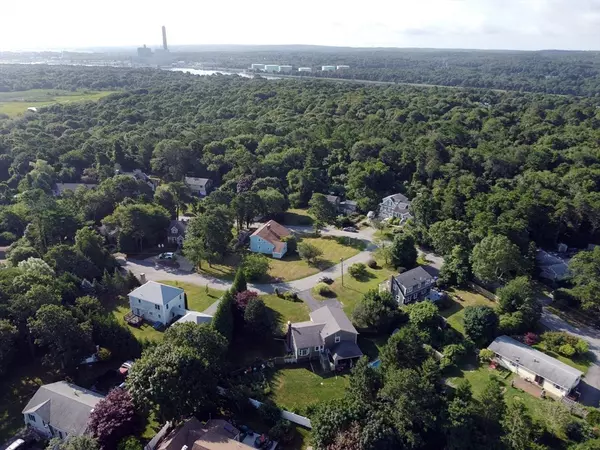3 Aida M Circle Bourne, MA 02562
5 Beds
2 Baths
2,364 SqFt
OPEN HOUSE
Sat Mar 01, 12:00pm - 3:00pm
UPDATED:
02/21/2025 08:05 AM
Key Details
Property Type Single Family Home
Sub Type Single Family Residence
Listing Status Active
Purchase Type For Sale
Square Footage 2,364 sqft
Price per Sqft $306
MLS Listing ID 73335883
Style Split Entry
Bedrooms 5
Full Baths 2
HOA Y/N false
Year Built 1965
Annual Tax Amount $4,242
Tax Year 2024
Lot Size 0.420 Acres
Acres 0.42
Property Sub-Type Single Family Residence
Property Description
Location
State MA
County Barnstable
Area Sagamore Beach
Zoning 1
Direction Meeting House Lane to Left on Williston to Right on Sachem to left on Aida M. Circle
Rooms
Basement Full, Finished, Walk-Out Access, Interior Entry, Garage Access
Interior
Interior Features Central Vacuum
Heating Baseboard
Cooling Central Air, Whole House Fan
Flooring Wood, Tile
Fireplaces Number 1
Appliance Gas Water Heater, Dishwasher, Microwave, Washer, Dryer
Exterior
Exterior Feature Porch - Screened, Pool - Inground Heated, Rain Gutters, Storage, Professional Landscaping, Fenced Yard
Garage Spaces 1.0
Fence Fenced/Enclosed, Fenced
Pool Pool - Inground Heated
Community Features Public Transportation, Shopping, Park, Walk/Jog Trails, Bike Path, Conservation Area, Highway Access, House of Worship
Utilities Available for Gas Range, Generator Connection
Waterfront Description Beach Front,Ocean,1 to 2 Mile To Beach,Beach Ownership(Public)
Roof Type Shingle
Total Parking Spaces 4
Garage Yes
Private Pool true
Building
Lot Description Level
Foundation Concrete Perimeter
Sewer Inspection Required for Sale
Water Public
Architectural Style Split Entry
Others
Senior Community false

