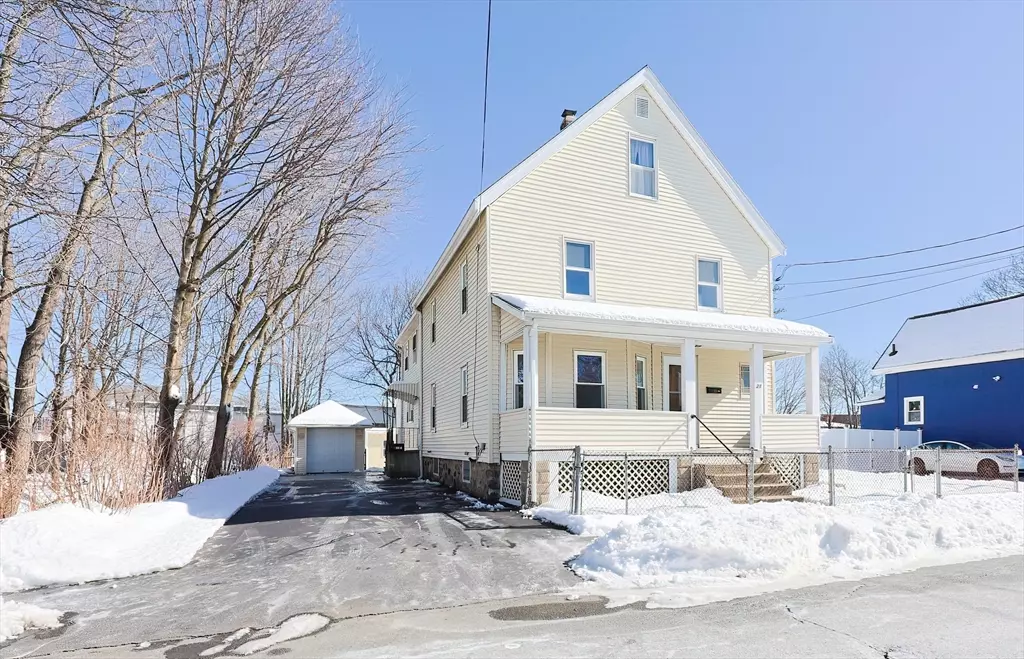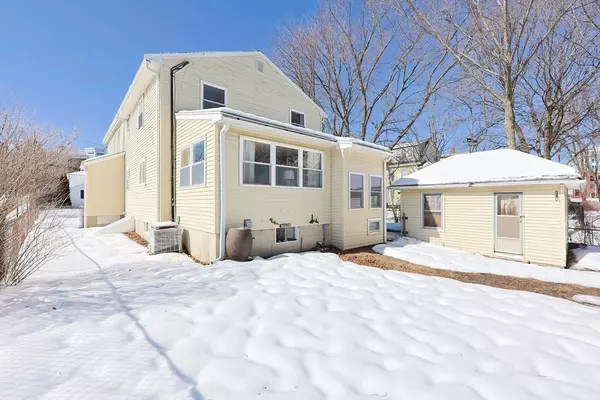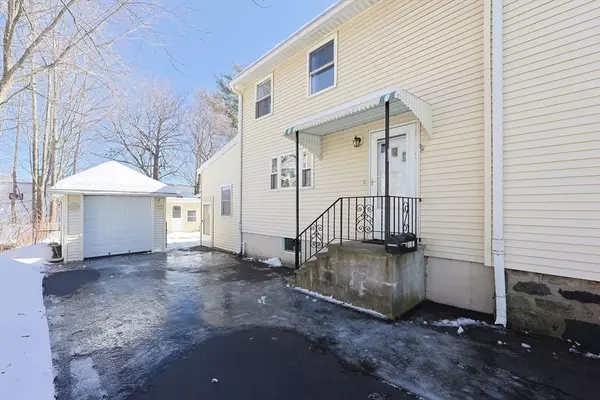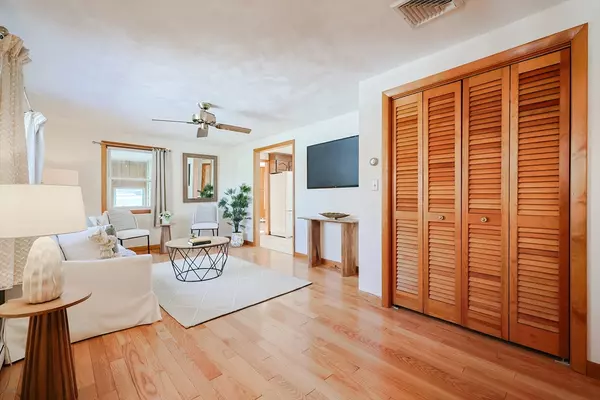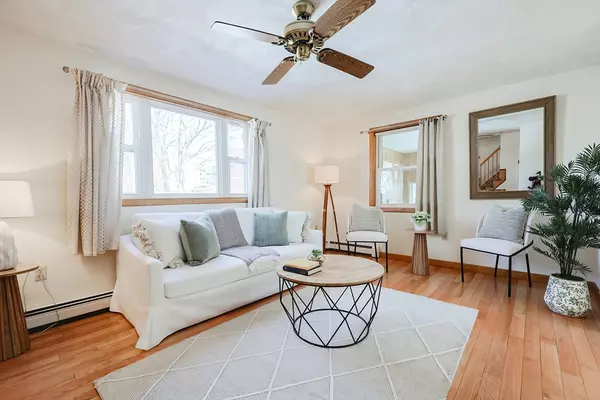28 Lake St Wakefield, MA 01880
5 Beds
3.5 Baths
2,842 SqFt
OPEN HOUSE
Sat Mar 01, 11:00am - 12:30pm
Sun Mar 02, 11:00am - 12:30pm
UPDATED:
02/24/2025 05:31 PM
Key Details
Property Type Multi-Family
Sub Type Multi Family
Listing Status Active
Purchase Type For Sale
Square Footage 2,842 sqft
Price per Sqft $281
MLS Listing ID 73337664
Bedrooms 5
Full Baths 3
Half Baths 1
Year Built 1900
Annual Tax Amount $9,314
Tax Year 2025
Lot Size 8,712 Sqft
Acres 0.2
Property Sub-Type Multi Family
Property Description
Location
State MA
County Middlesex
Zoning Res
Direction Albion St -or- Broadway St to Lake St
Rooms
Basement Full, Bulkhead, Sump Pump, Concrete, Unfinished
Interior
Interior Features Ceiling Fan(s), Walk-Up Attic, Storage, Bathroom With Tub & Shower, Walk-In Closet(s), Open Floorplan, Living Room, Dining Room, Kitchen, Laundry Room, Office/Den
Heating Forced Air, Oil, Baseboard, Natural Gas
Cooling None, Central Air
Flooring Tile, Vinyl, Carpet, Varies, Hardwood
Appliance Range, Refrigerator, Washer, Dryer
Laundry Washer Hookup, Dryer Hookup, Electric Dryer Hookup
Exterior
Exterior Feature Rain Gutters
Garage Spaces 1.0
Fence Fenced
Community Features Public Transportation, Shopping, Park, Golf, Medical Facility, Bike Path, Highway Access, Private School, Public School, T-Station, Sidewalks
Utilities Available for Gas Range, for Gas Oven, for Electric Dryer, Washer Hookup
Roof Type Shingle
Total Parking Spaces 4
Garage Yes
Building
Lot Description Level
Story 5
Foundation Concrete Perimeter, Stone
Sewer Public Sewer
Water Public
Schools
Elementary Schools Check W/ Supt.
Middle Schools Galvin Middle
High Schools Wakefield High
Others
Senior Community false

