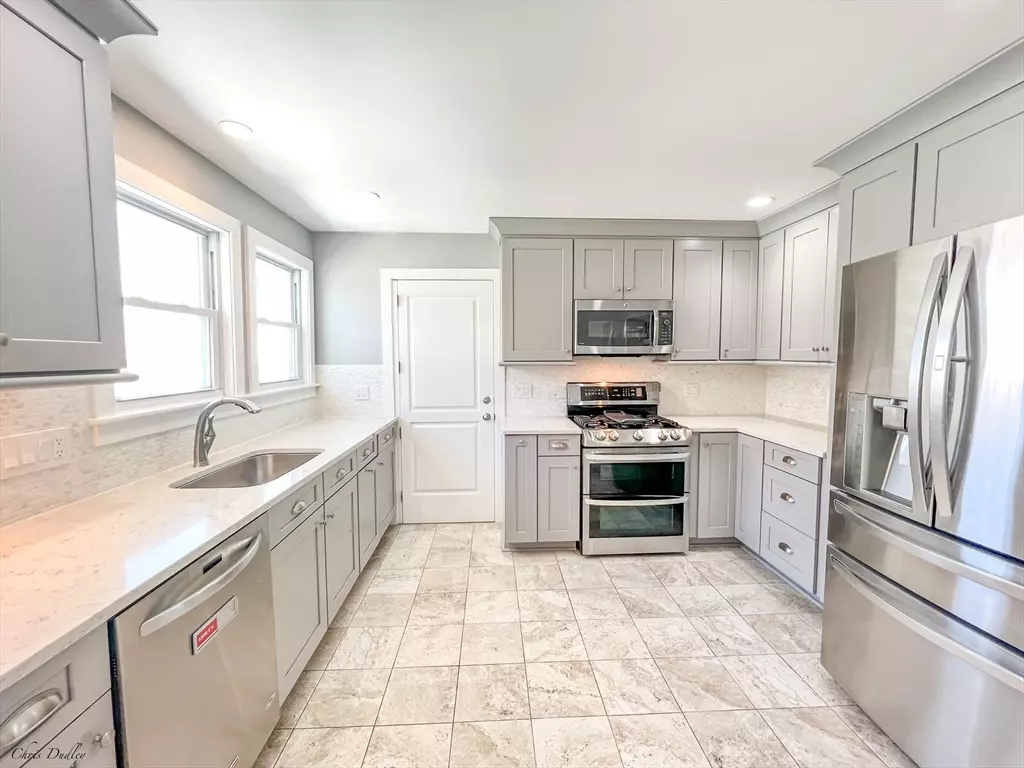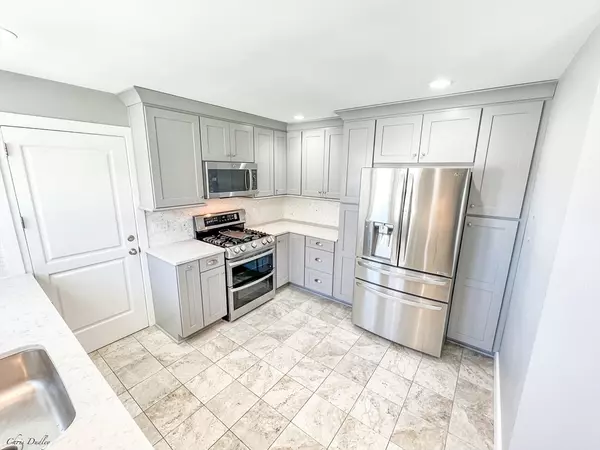35 Bowdoin Street #35 Arlington, MA 02474
4 Beds
2 Baths
2,200 SqFt
UPDATED:
02/24/2025 10:16 PM
Key Details
Property Type Multi-Family, Townhouse
Sub Type Attached (Townhouse/Rowhouse/Duplex)
Listing Status Active
Purchase Type For Rent
Square Footage 2,200 sqft
MLS Listing ID 73337808
Bedrooms 4
Full Baths 2
HOA Y/N false
Rental Info Lease Terms(Lease),Term of Rental(12)
Year Built 1926
Available Date 2025-05-01
Property Sub-Type Attached (Townhouse/Rowhouse/Duplex)
Property Description
Location
State MA
County Middlesex
Direction River Street to Bowdoin Street
Rooms
Primary Bedroom Level Third
Dining Room Flooring - Hardwood
Kitchen Flooring - Stone/Ceramic Tile, Countertops - Stone/Granite/Solid, Recessed Lighting, Remodeled, Stainless Steel Appliances
Interior
Interior Features Recessed Lighting, Den, Office, Sitting Room, Study
Flooring Hardwood
Appliance Range, Dishwasher, Disposal, Microwave, Refrigerator, Washer, Dryer
Laundry In Building
Exterior
Exterior Feature Deck
Community Features Public Transportation, Park, Walk/Jog Trails, Bike Path
Total Parking Spaces 2
Schools
Elementary Schools Thompson
Middle Schools Gibbs/Ottoson
High Schools Ahs
Others
Pets Allowed Yes w/ Restrictions
Senior Community false





