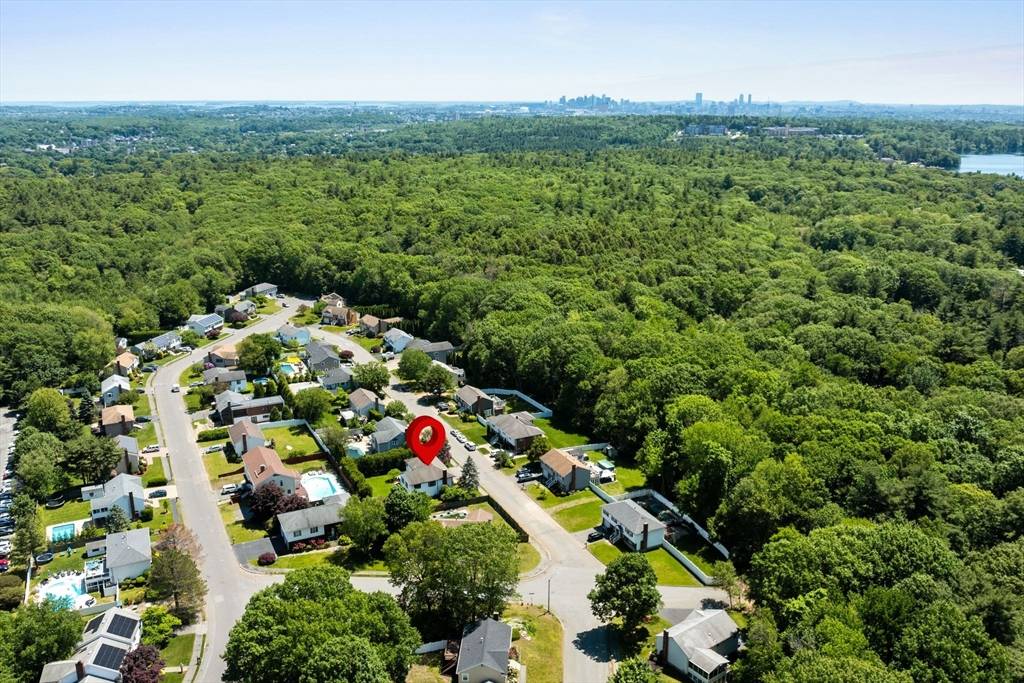11 Sparhawk Cir Stoneham, MA 02180
4 Beds
3 Baths
3,832 SqFt
OPEN HOUSE
Fri Jun 06, 5:00pm - 6:30pm
Sat Jun 07, 11:00am - 12:30pm
UPDATED:
Key Details
Property Type Single Family Home
Sub Type Single Family Residence
Listing Status Active
Purchase Type For Sale
Square Footage 3,832 sqft
Price per Sqft $247
MLS Listing ID 73386647
Style Split Entry
Bedrooms 4
Full Baths 3
HOA Y/N false
Year Built 1979
Annual Tax Amount $8,919
Tax Year 2025
Lot Size 10,018 Sqft
Acres 0.23
Property Sub-Type Single Family Residence
Property Description
Location
State MA
County Middlesex
Zoning RA
Direction Use GPS
Rooms
Family Room Flooring - Stone/Ceramic Tile
Primary Bedroom Level First
Dining Room Flooring - Hardwood
Interior
Interior Features Great Room, Sun Room, Walk-up Attic
Heating Baseboard, Natural Gas
Cooling Central Air
Flooring Flooring - Stone/Ceramic Tile
Fireplaces Number 1
Appliance Gas Water Heater, Range, Dishwasher, Disposal, Refrigerator
Laundry In Basement
Exterior
Garage Spaces 2.0
Fence Fenced/Enclosed
Community Features Public Transportation, Shopping, Park, Walk/Jog Trails, Golf, Bike Path, Conservation Area, Highway Access, Public School
Total Parking Spaces 2
Garage Yes
Building
Lot Description Level
Foundation Concrete Perimeter
Sewer Public Sewer
Water Public
Architectural Style Split Entry
Others
Senior Community false
Virtual Tour https://youtu.be/o_3qvDhxzpA





