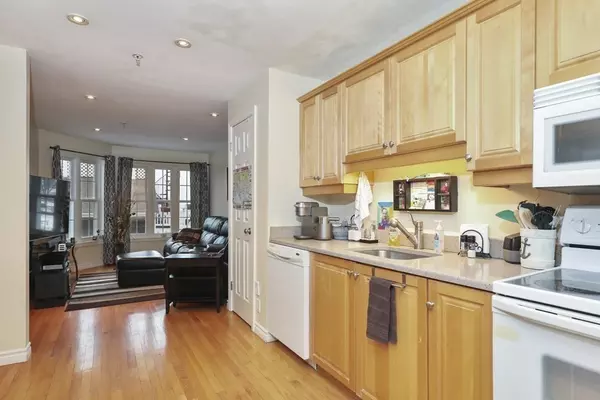$385,000
$399,900
3.7%For more information regarding the value of a property, please contact us for a free consultation.
17 Bradford #2 Plymouth, MA 02360
1 Bed
2 Baths
1,377 SqFt
Key Details
Sold Price $385,000
Property Type Condo
Sub Type Condominium
Listing Status Sold
Purchase Type For Sale
Square Footage 1,377 sqft
Price per Sqft $279
MLS Listing ID 72788983
Sold Date 06/07/21
Bedrooms 1
Full Baths 1
Half Baths 2
HOA Fees $200/mo
HOA Y/N true
Year Built 2004
Annual Tax Amount $6,129
Tax Year 2020
Property Description
Located in a quiet neighborhood & just minutes from Plymouth's vibrant downtown and historic waterfront, this townhouse offers it all ! Enjoy the beautiful ocean views from this light & bright tri-level living space with neutral wallcoverings. Ground level offers a finished bonus area, possible bedroom, generous closet space, half bath & laundry. Main 1st level offers open floorplan w/ galley kitchen dining area & living room area w/wall of windows offering ocean views. Second level offers a spacious main bedroom w/ a beautiful view of the harbor, double closets & full bathroom w/shower. The third level loft boasts the best views of the ocean with a half bath & storage room-perfect for a home office space; imagine the ease working from home here! This condo has beautiful hardwoods throughout, very well cared for and lots of natural light on all levels. Low condo fee and easy to show! Plus, very Convenient to restaurants, shopping and the highway.
Location
State MA
County Plymouth
Zoning R20S
Direction Sandwich St to Bradford St. Bradford is a one way
Rooms
Primary Bedroom Level Second
Dining Room Flooring - Hardwood, Open Floorplan, Recessed Lighting
Kitchen Flooring - Hardwood, Dining Area, Pantry, Countertops - Stone/Granite/Solid, Open Floorplan
Interior
Interior Features Recessed Lighting, Bonus Room, Loft, Internet Available - Unknown
Heating Forced Air, Natural Gas
Cooling Central Air
Flooring Tile, Hardwood, Flooring - Wall to Wall Carpet, Flooring - Hardwood
Appliance Dishwasher, Microwave, Refrigerator, Washer, Dryer, Gas Water Heater, Utility Connections for Electric Range
Laundry In Basement, In Unit
Exterior
Community Features Public Transportation, Shopping, Park, Walk/Jog Trails, Laundromat, Bike Path, Conservation Area, Highway Access, House of Worship, Marina, Public School
Utilities Available for Electric Range
Waterfront Description Beach Front, Harbor, Ocean, Walk to, 0 to 1/10 Mile To Beach, Beach Ownership(Public)
Roof Type Shingle
Total Parking Spaces 2
Garage No
Building
Story 4
Sewer Public Sewer
Water Public
Others
Pets Allowed Yes
Senior Community false
Read Less
Want to know what your home might be worth? Contact us for a FREE valuation!

Our team is ready to help you sell your home for the highest possible price ASAP
Bought with Jennifer Castello • Engel & Volkers, South Shore





