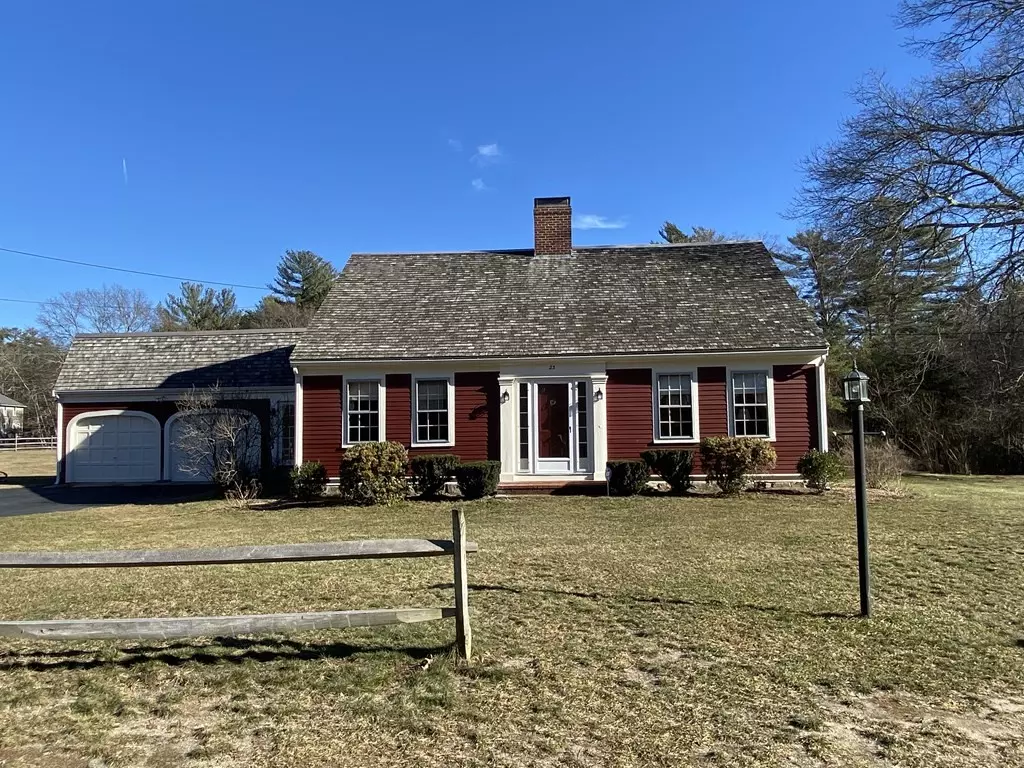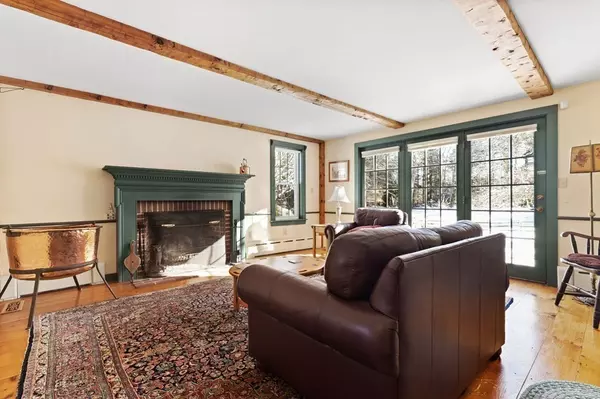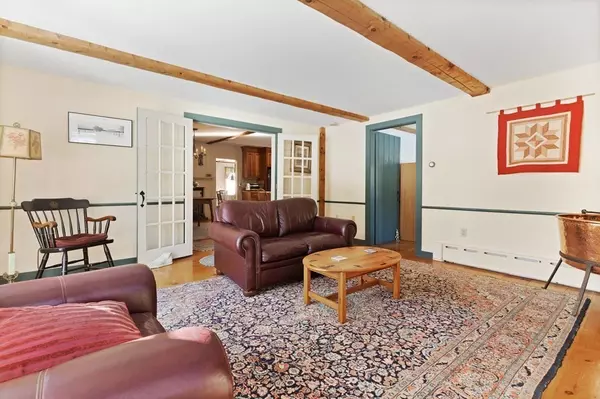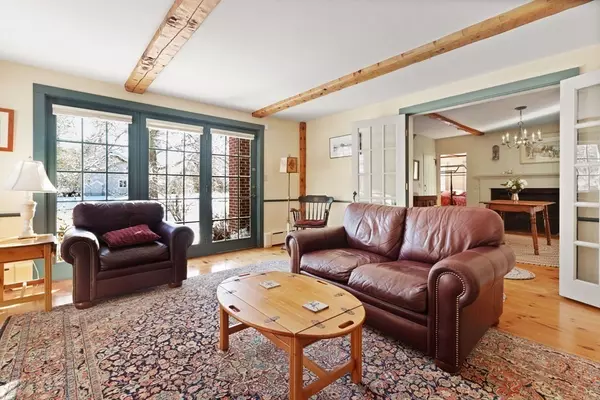$696,000
$675,000
3.1%For more information regarding the value of a property, please contact us for a free consultation.
23 School St Kingston, MA 02364
4 Beds
2.5 Baths
2,233 SqFt
Key Details
Sold Price $696,000
Property Type Single Family Home
Sub Type Single Family Residence
Listing Status Sold
Purchase Type For Sale
Square Footage 2,233 sqft
Price per Sqft $311
MLS Listing ID 72783779
Sold Date 04/16/21
Style Cape
Bedrooms 4
Full Baths 2
Half Baths 1
HOA Y/N false
Year Built 1810
Annual Tax Amount $8,333
Tax Year 2020
Lot Size 3.460 Acres
Acres 3.46
Property Description
Gorgeous family home, master on main, 2nd master on upper floor, both with walk-in closets and working fireplaces. Tons of sunlight. New kitchen appliances, 2021, Corian counters, cherry cabinets. Main floor with 3 fireplaces perfect for family gatherings. 2 story detached garage built 2016 with attached covered patio. Furnace replaced 2006, oil tank 2015. Updated plumbing and electrical. Sugar maple trees, garden plots w/great soil, Irrigation fed by well water. Gas utility at street. Roof new 2020. multiple walk-in closets, Close to middle/high school, MBTA 3 miles, grocery, Starbucks, shops all nearby. Quiet neighborhood. Call for a tour.
Location
State MA
County Plymouth
Zoning res
Direction GPS
Rooms
Basement Full, Interior Entry, Concrete, Unfinished
Primary Bedroom Level First
Dining Room Flooring - Hardwood
Kitchen Dining Area, Exterior Access, Open Floorplan
Interior
Interior Features Slider, Den
Heating Baseboard, Oil, Fireplace(s)
Cooling Window Unit(s)
Flooring Tile, Hardwood, Pine
Fireplaces Number 5
Fireplaces Type Dining Room, Living Room, Master Bedroom, Bedroom
Appliance Range, Dishwasher, Microwave, Refrigerator, Utility Connections for Electric Dryer
Laundry In Basement, Washer Hookup
Exterior
Exterior Feature Rain Gutters, Professional Landscaping, Sprinkler System, Decorative Lighting, Fruit Trees, Garden, Kennel
Garage Spaces 2.0
Fence Fenced
Community Features Public Transportation, Walk/Jog Trails, Golf, Conservation Area, Public School, T-Station
Utilities Available for Electric Dryer, Washer Hookup
Total Parking Spaces 6
Garage Yes
Building
Lot Description Wooded, Cleared, Level
Foundation Block, Stone
Sewer Private Sewer
Water Public, Private
Architectural Style Cape
Others
Senior Community false
Read Less
Want to know what your home might be worth? Contact us for a FREE valuation!

Our team is ready to help you sell your home for the highest possible price ASAP
Bought with Jennifer Castello • Engel & Volkers, South Shore




