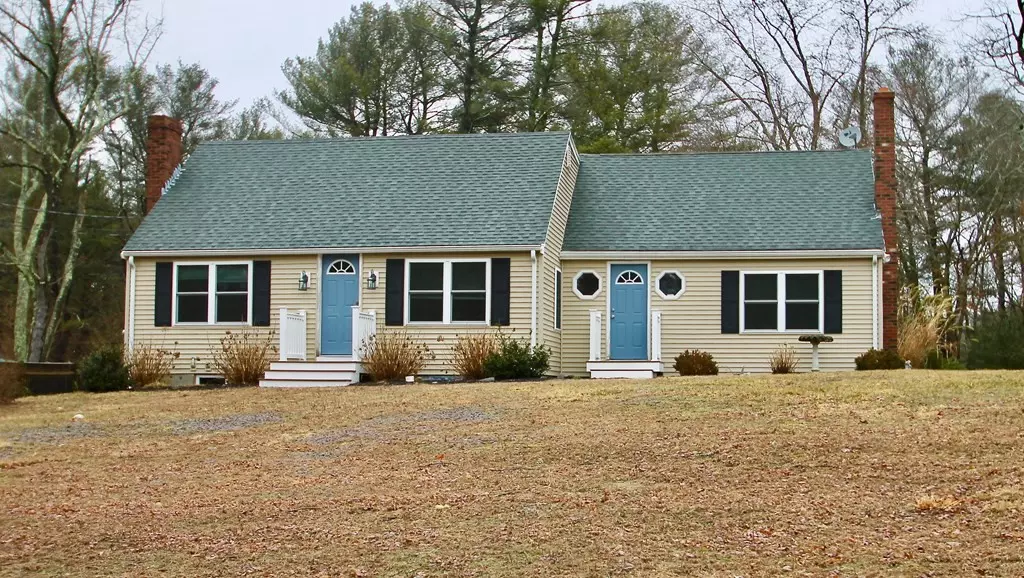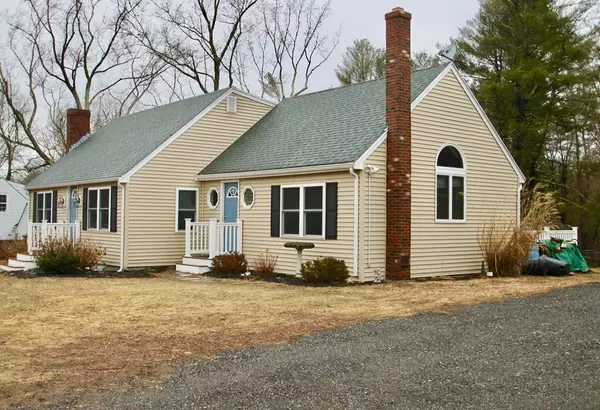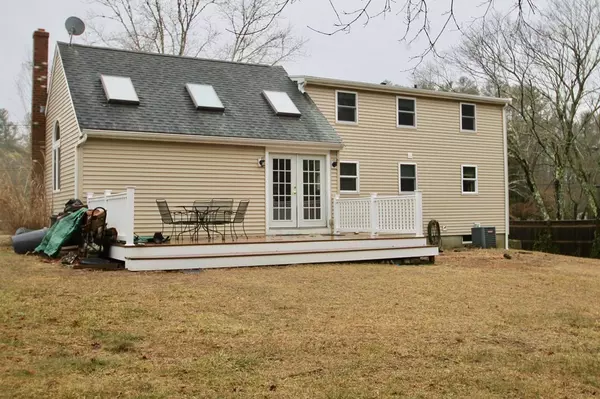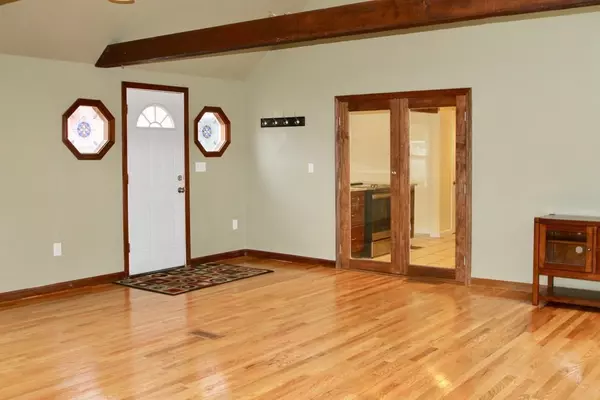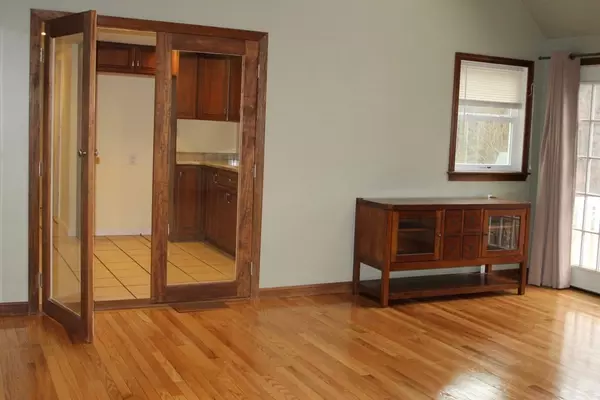$416,500
$419,900
0.8%For more information regarding the value of a property, please contact us for a free consultation.
739 Old Plymouth Street Halifax, MA 02338
3 Beds
1.5 Baths
1,518 SqFt
Key Details
Sold Price $416,500
Property Type Single Family Home
Sub Type Single Family Residence
Listing Status Sold
Purchase Type For Sale
Square Footage 1,518 sqft
Price per Sqft $274
MLS Listing ID 72792223
Sold Date 04/27/21
Style Cape
Bedrooms 3
Full Baths 1
Half Baths 1
Year Built 1940
Annual Tax Amount $5,880
Tax Year 2020
Lot Size 0.370 Acres
Acres 0.37
Property Description
Welcome to Halifax and this charmingly updated Cape that is truly move in ready. This impeccable Cape is ready for you to call it home! This home features a beautiful cathedral ceiling family room, complete with exposed beams, hardwood floors, and a wood burning stove set on a brick platform. There is also a set of doors that open to an oversized composite deck perfect for backyard bbq's. A set of french doors lead into the kitchen dining area, great for entertaining and family holidays. There is a formal living room with an abundance of natural light and a fireplace for enjoying cozy Sunday afternoons. There is one bedroom conveniently located on the 1st floor and two additional bedrooms on the second floor along with a full bathroom. Located minutes from both the Hanson & Halifax Commuter Rail, Route 106, shopping and restaurants. It's the best of both worlds. Don't miss this opportunity to make this home the next chapter in your story!
Location
State MA
County Plymouth
Zoning RES
Direction Rt 3 N or S Exit 18 to Rt 3A, to Rt 106, Rt on Old Plymouth St
Rooms
Family Room Cathedral Ceiling(s), Ceiling Fan(s), Flooring - Hardwood, Window(s) - Stained Glass, French Doors, Exterior Access
Basement Full
Primary Bedroom Level Second
Dining Room Flooring - Hardwood, Exterior Access
Kitchen Flooring - Stone/Ceramic Tile, Countertops - Stone/Granite/Solid, Recessed Lighting, Stainless Steel Appliances
Interior
Interior Features Internet Available - Unknown
Heating Oil, Electric
Cooling Central Air
Fireplaces Number 2
Fireplaces Type Living Room
Appliance Range, Dishwasher, Washer, Dryer, Oil Water Heater, Utility Connections for Electric Range, Utility Connections for Electric Oven, Utility Connections for Electric Dryer
Laundry Electric Dryer Hookup, Washer Hookup, In Basement
Exterior
Exterior Feature Rain Gutters, Storage
Community Features Public Transportation, Shopping, Park, Walk/Jog Trails, Stable(s), Golf, Medical Facility, Bike Path, Conservation Area, House of Worship, Public School, T-Station
Utilities Available for Electric Range, for Electric Oven, for Electric Dryer, Washer Hookup
Roof Type Shingle
Total Parking Spaces 12
Garage No
Building
Lot Description Wooded, Cleared, Level
Foundation Concrete Perimeter
Sewer Inspection Required for Sale
Water Public
Architectural Style Cape
Schools
Elementary Schools Halifax
Middle Schools Slms
High Schools Slhs
Others
Senior Community false
Acceptable Financing Seller W/Participate
Listing Terms Seller W/Participate
Read Less
Want to know what your home might be worth? Contact us for a FREE valuation!

Our team is ready to help you sell your home for the highest possible price ASAP
Bought with Harry Helm • Engel & Volkers, South Shore

