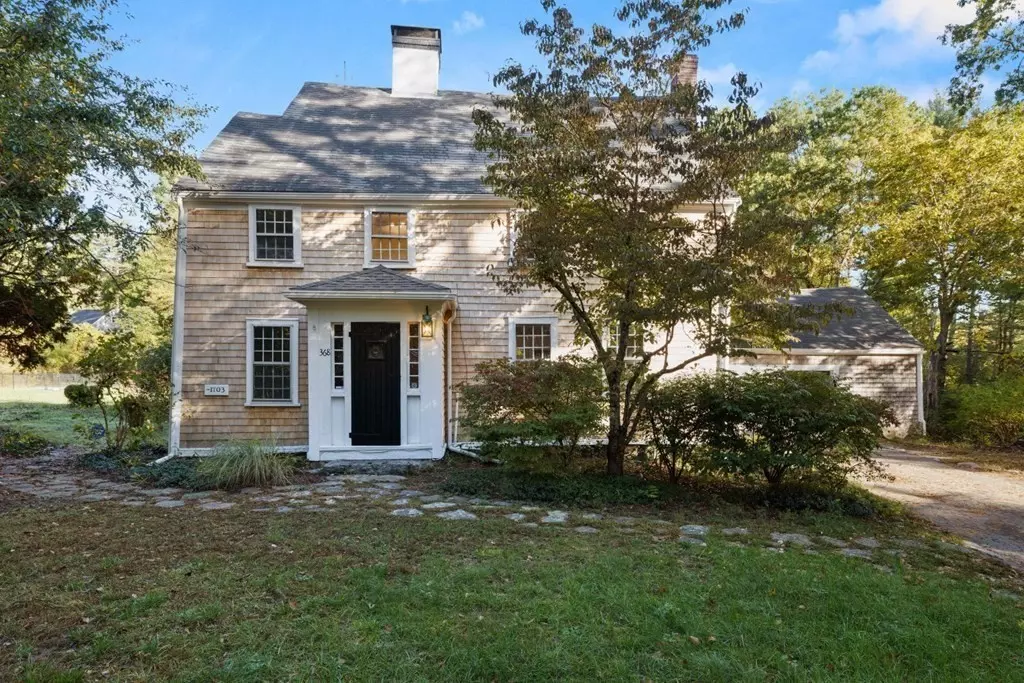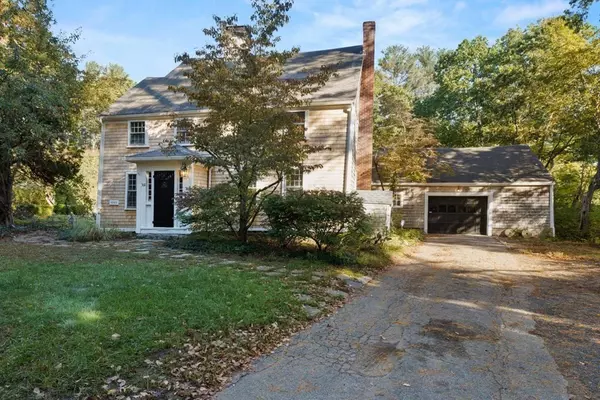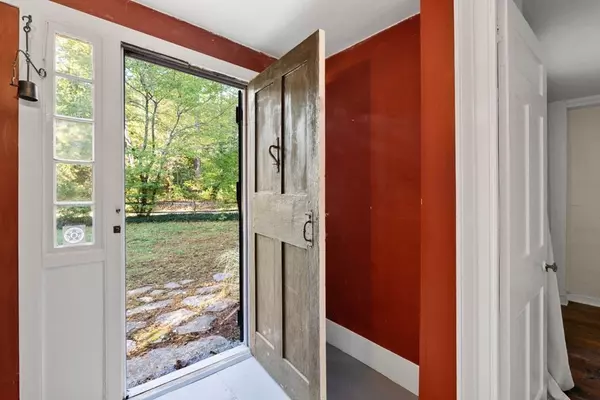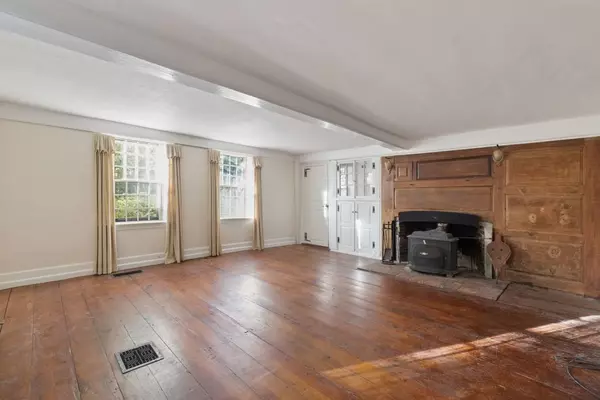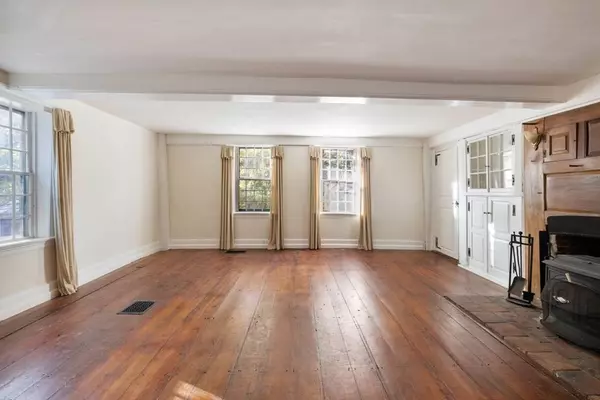$535,000
$529,000
1.1%For more information regarding the value of a property, please contact us for a free consultation.
368 Pleasant St Pembroke, MA 02359
4 Beds
2 Baths
2,254 SqFt
Key Details
Sold Price $535,000
Property Type Single Family Home
Sub Type Single Family Residence
Listing Status Sold
Purchase Type For Sale
Square Footage 2,254 sqft
Price per Sqft $237
MLS Listing ID 72740032
Sold Date 04/26/21
Style Antique
Bedrooms 4
Full Baths 2
HOA Y/N false
Year Built 1703
Annual Tax Amount $6,907
Tax Year 2020
Lot Size 0.970 Acres
Acres 0.97
Property Description
Perched at the corner of a pastoral acre lot in historic Pembroke, MA, sits the handsome Benjamin Keene House still full of many of the 18th Century old world charm it boasted when it was built in 1703. Inside, take in the beauty of wide pine floors, beamed ceilings, custom built-ins and many fireplaces throughout while benefitting from updates in the kitchen and baths. On the first floor, find the fireplaced living room and sitting room/4th bedroom as well as the comfortable study and central dining room just off the eat-in kitchen with pantry and access to the laundry room, mudroom and workshop. There are front and back staircases to the 3 bedrooms and full bath upstairs and an expansive unfinished attic. Outside, enjoy the idyllic setting with original stone wall, in-ground gunite pool, patio, shed with fireplace and three-season guest house with porch. If you appreciate antique historical living, this is your home!
Location
State MA
County Plymouth
Zoning Res
Direction Near corner of Elm and Pleasant.
Rooms
Family Room Flooring - Wood
Basement Full, Interior Entry, Bulkhead, Unfinished
Primary Bedroom Level Second
Dining Room Beamed Ceilings, Flooring - Wood, Exterior Access, Lighting - Sconce, Lighting - Pendant
Kitchen Wood / Coal / Pellet Stove, Beamed Ceilings, Flooring - Wood, Dining Area, Pantry, Countertops - Upgraded, Country Kitchen, Lighting - Overhead
Interior
Interior Features Bathroom - 3/4, Study, Mud Room
Heating Forced Air, Oil
Cooling None
Flooring Wood, Flooring - Wood
Fireplaces Number 4
Fireplaces Type Dining Room, Living Room, Master Bedroom
Appliance Range, Dishwasher, Refrigerator, Utility Connections for Gas Range, Utility Connections for Electric Dryer
Laundry Flooring - Wood, Main Level, Exterior Access, First Floor, Washer Hookup
Exterior
Exterior Feature Storage
Garage Spaces 2.0
Fence Fenced
Pool Pool - Inground Heated
Community Features Shopping, Pool, Tennis Court(s), Park, Walk/Jog Trails, Golf, Bike Path, Conservation Area, House of Worship, Public School
Utilities Available for Gas Range, for Electric Dryer, Washer Hookup
View Y/N Yes
View Scenic View(s)
Roof Type Shingle
Total Parking Spaces 6
Garage Yes
Private Pool true
Building
Lot Description Corner Lot, Level
Foundation Stone
Sewer Private Sewer
Water Public
Architectural Style Antique
Others
Senior Community false
Acceptable Financing Contract
Listing Terms Contract
Read Less
Want to know what your home might be worth? Contact us for a FREE valuation!

Our team is ready to help you sell your home for the highest possible price ASAP
Bought with Jacqueline Bohn • Engel & Volkers, South Shore

