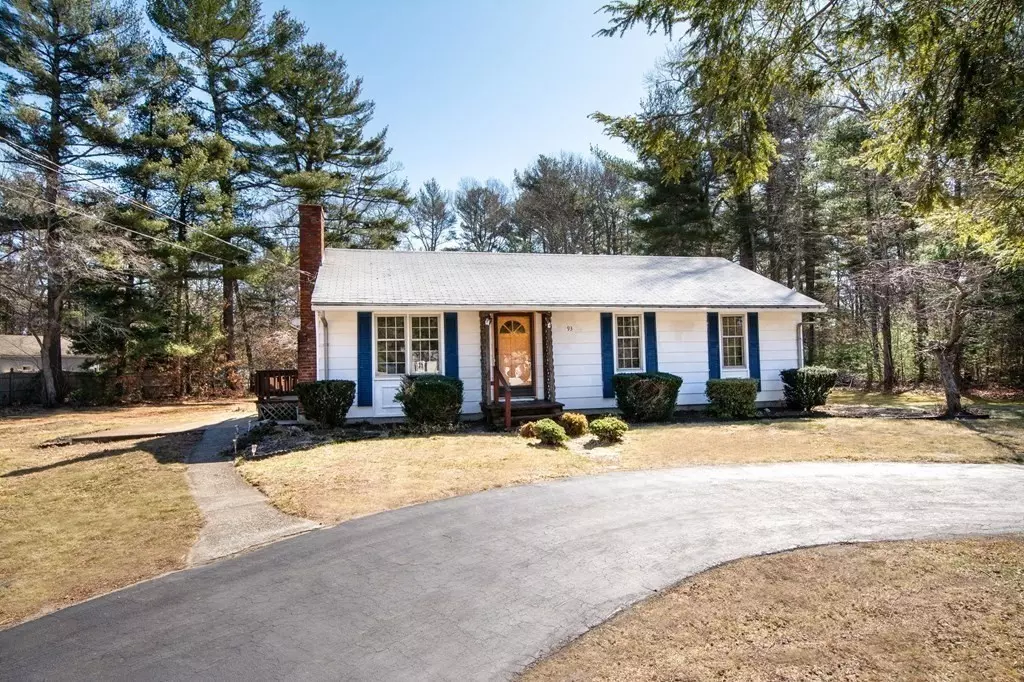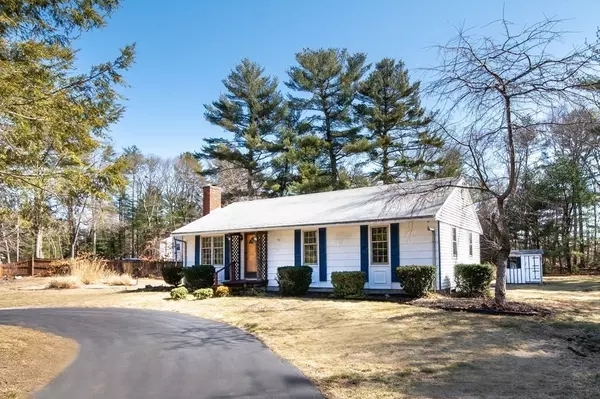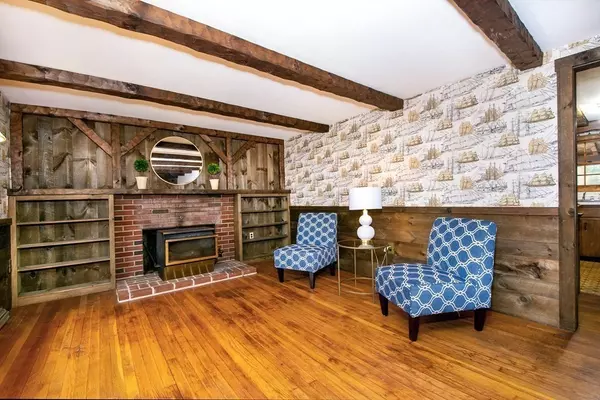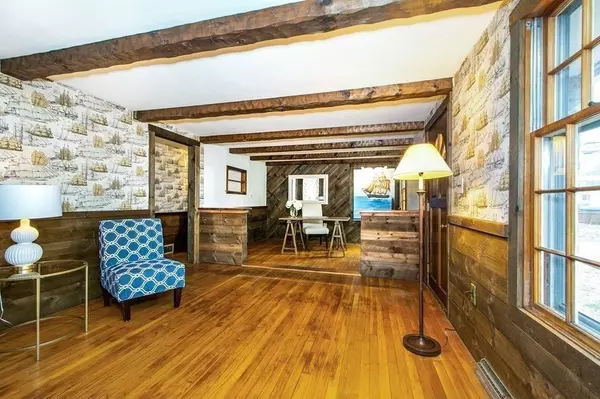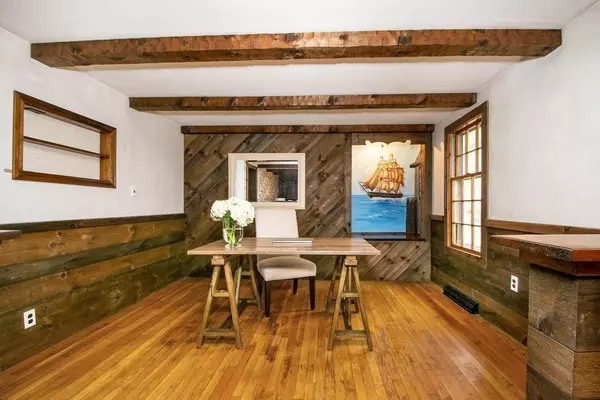$352,101
$275,000
28.0%For more information regarding the value of a property, please contact us for a free consultation.
93 Valley St Pembroke, MA 02359
2 Beds
1 Bath
960 SqFt
Key Details
Sold Price $352,101
Property Type Single Family Home
Sub Type Single Family Residence
Listing Status Sold
Purchase Type For Sale
Square Footage 960 sqft
Price per Sqft $366
MLS Listing ID 72801580
Sold Date 04/21/21
Style Ranch
Bedrooms 2
Full Baths 1
HOA Y/N false
Year Built 1964
Annual Tax Amount $4,771
Tax Year 2021
Lot Size 0.920 Acres
Acres 0.92
Property Description
Appointments required for all showings during the public open houses. Please call to schedule. • Estate Sale • Being Sold "AS IS, WHERE IS" • Bring your contractor, your ideas and your imagination! This adorable single floor ranch is prime for updating and ready for its new owner to make it their own. Located in the south east section of Pembroke on nearly an acre of flat level land, nestled on a corner lot, near Silver Lake. This is an open slate, ready for your renovations and updates. The home has great bones, a wood stove, hardwood floors in the living room, dining room, hallway and both bedrooms, oozing with POTENTIAL. Enjoy breakfast in the eat in kitchen, with sliding doors that open onto a large 15 x 12 enclosed, unfinished sun porch, cooled by a ceiling fan, overlooking the backyard! Ample parking and a large yard to cultivate. Just minutes to schools, parks, shopping, restaurants & transportation. A great opportunity, ripe for the picking! Being Offered Below Assessed Value.
Location
State MA
County Plymouth
Direction On the corner of Valley St and Forest St, Pembroke.
Rooms
Basement Full, Interior Entry, Bulkhead, Sump Pump, Concrete, Unfinished
Primary Bedroom Level Main
Dining Room Beamed Ceilings, Closet/Cabinets - Custom Built, Flooring - Hardwood, Chair Rail, Open Floorplan
Kitchen Beamed Ceilings, Closet, Flooring - Vinyl, Dining Area, Chair Rail, Exterior Access, Slider, Lighting - Overhead
Interior
Interior Features Ceiling Fan(s), Vaulted Ceiling(s), Slider, Sun Room
Heating Forced Air, Natural Gas, Wood Stove
Cooling None
Flooring Wood, Plywood, Vinyl, Flooring - Wood
Fireplaces Number 1
Fireplaces Type Living Room
Appliance Countertop Range, Washer, Dryer, Range Hood, Gas Water Heater, Tank Water Heater, Utility Connections for Gas Range, Utility Connections for Electric Dryer
Laundry In Basement, Washer Hookup
Exterior
Exterior Feature Storage, Garden
Fence Fenced/Enclosed
Community Features Public Transportation, Shopping, Tennis Court(s), Park, Walk/Jog Trails, Stable(s), Golf, Bike Path, Conservation Area, Highway Access, House of Worship, Public School
Utilities Available for Gas Range, for Electric Dryer, Washer Hookup
Roof Type Shingle
Total Parking Spaces 4
Garage No
Building
Lot Description Corner Lot, Level
Foundation Concrete Perimeter
Sewer Private Sewer
Water Public
Architectural Style Ranch
Schools
Elementary Schools Hobomock
Middle Schools Pcms
High Schools Phs
Others
Senior Community false
Acceptable Financing Estate Sale
Listing Terms Estate Sale
Read Less
Want to know what your home might be worth? Contact us for a FREE valuation!

Our team is ready to help you sell your home for the highest possible price ASAP
Bought with Tracy Grady • Boston Connect Real Estate

