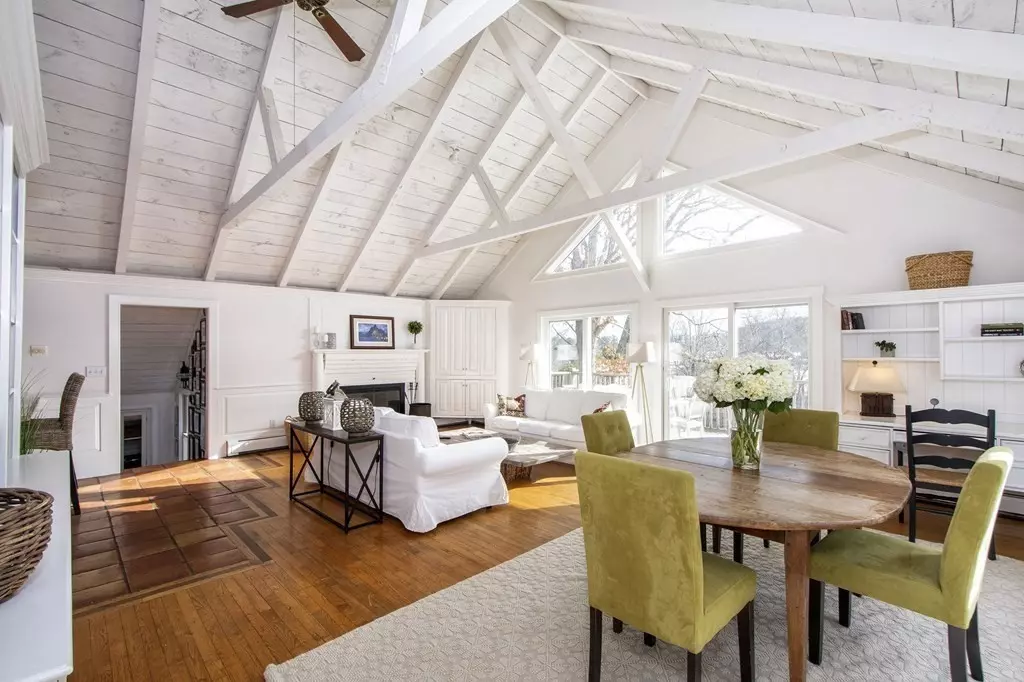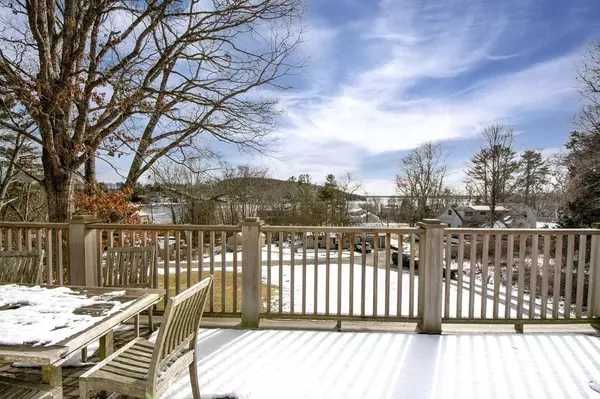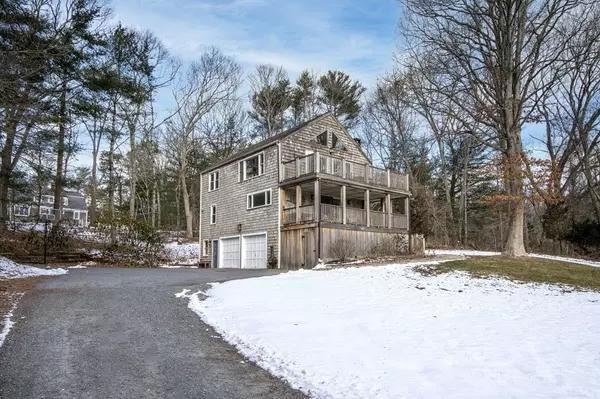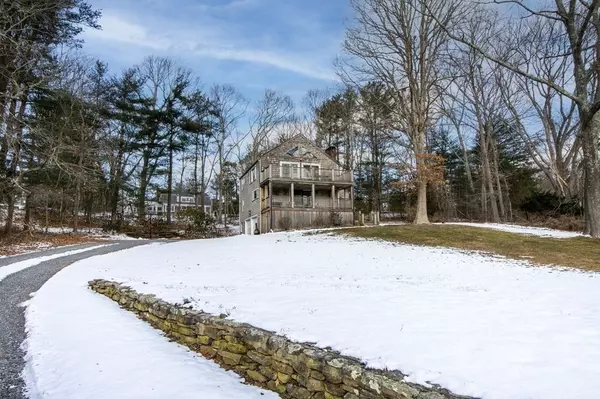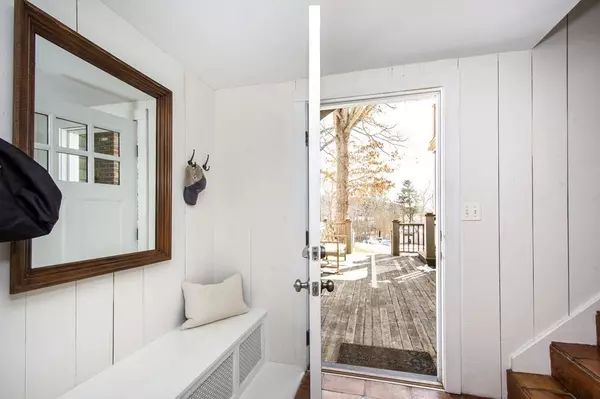$825,000
$799,000
3.3%For more information regarding the value of a property, please contact us for a free consultation.
18 Bay View Rd Duxbury, MA 02332
3 Beds
2 Baths
2,414 SqFt
Key Details
Sold Price $825,000
Property Type Single Family Home
Sub Type Single Family Residence
Listing Status Sold
Purchase Type For Sale
Square Footage 2,414 sqft
Price per Sqft $341
MLS Listing ID 72780543
Sold Date 04/15/21
Style Colonial, Contemporary
Bedrooms 3
Full Baths 2
HOA Y/N false
Year Built 1973
Annual Tax Amount $10,400
Tax Year 2020
Lot Size 0.700 Acres
Acres 0.7
Property Description
Perched with a scenic vista, this Nantucket Style Upside-down colonial boasts winter views from the striking great room on the upper floor. Dramatic cathedral ceilings, white washed beams and walls of glass bring nature indoors. Light abounds throughout this stunning space. The middle floor is home to 3 large bedrooms and two full baths, laundry room and main entry. Off the kitchen is a private space that can be closed off and is currently used as a den. The loft is accessed from the den and is the perfect space for an in-home office. The lower level has a large mudroom with ample room for exercise space. Attached is a two car garage. This home is located in the village area of Duxbury in a neighborhood close to the center of town. There is deeded access to the bay across Bay Road, launch your kayak, or take a stroll to the bay. Showings start Saturday by appointment. Covid protocols being followed for entry to property.
Location
State MA
County Plymouth
Zoning RC
Direction Bay Road to Bay View left down private way. House is on right.
Rooms
Family Room Flooring - Hardwood
Basement Partial, Partially Finished
Primary Bedroom Level First
Dining Room Flooring - Hardwood
Kitchen Flooring - Stone/Ceramic Tile
Interior
Interior Features Mud Room
Heating Baseboard, Oil
Cooling None
Flooring Wood, Tile, Flooring - Vinyl
Fireplaces Number 1
Laundry First Floor
Exterior
Garage Spaces 2.0
Community Features Public Transportation, Shopping, Pool, Tennis Court(s), Park, Walk/Jog Trails, Golf, Conservation Area
Waterfront Description Beach Front, Bay, Ocean, 1/10 to 3/10 To Beach
Roof Type Shingle
Total Parking Spaces 6
Garage Yes
Building
Lot Description Wooded
Foundation Concrete Perimeter
Sewer Private Sewer
Water Public
Schools
Elementary Schools Chandler/Alden
Middle Schools Dms
High Schools Dhs
Others
Acceptable Financing Contract
Listing Terms Contract
Read Less
Want to know what your home might be worth? Contact us for a FREE valuation!

Our team is ready to help you sell your home for the highest possible price ASAP
Bought with Kelsey Berman • Waterfront Realty Group

