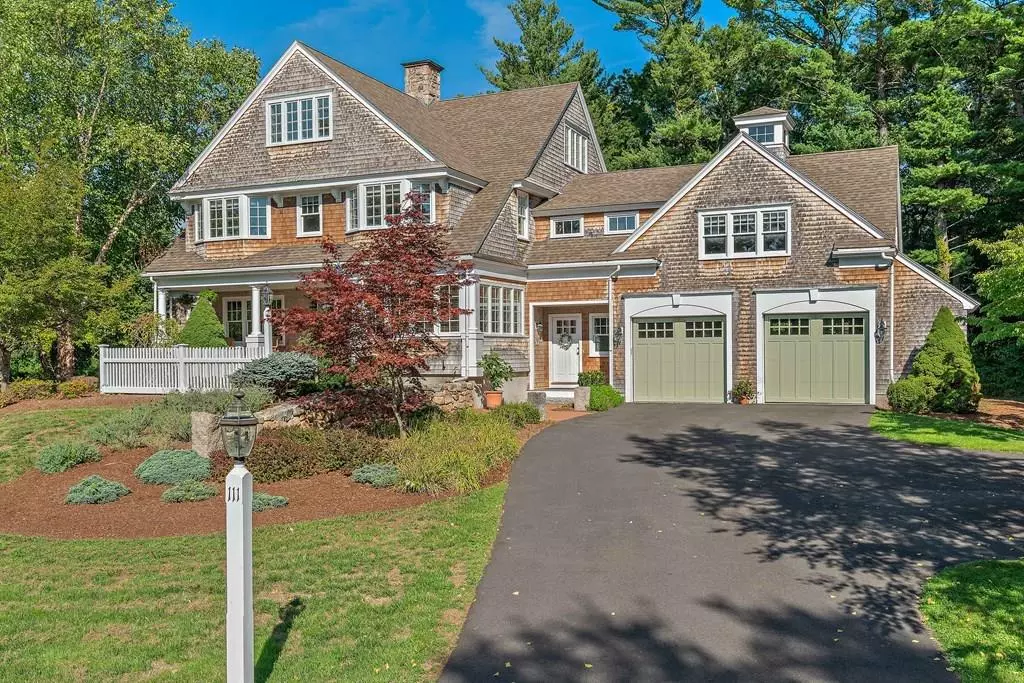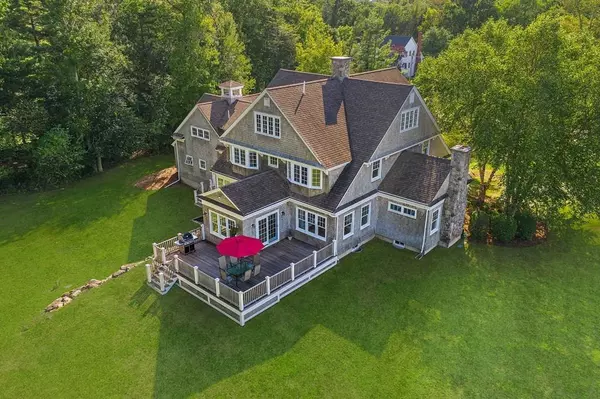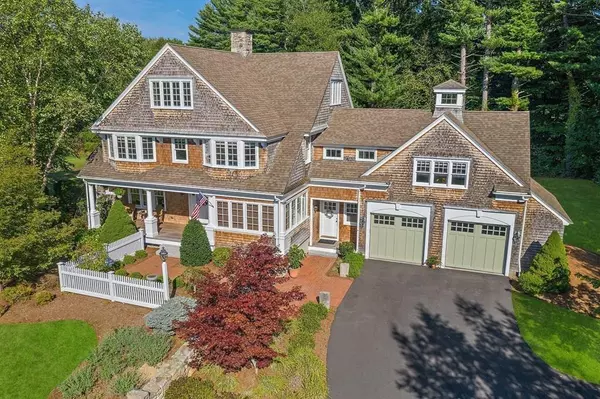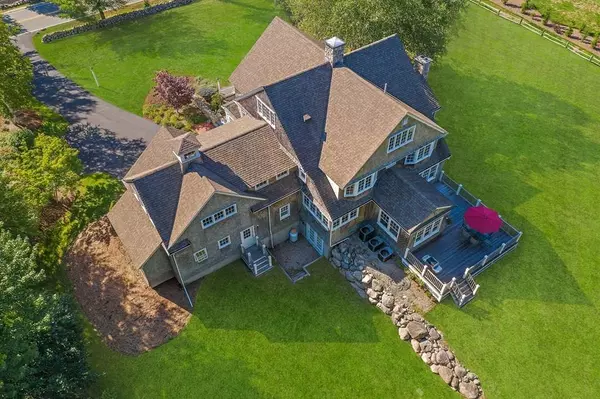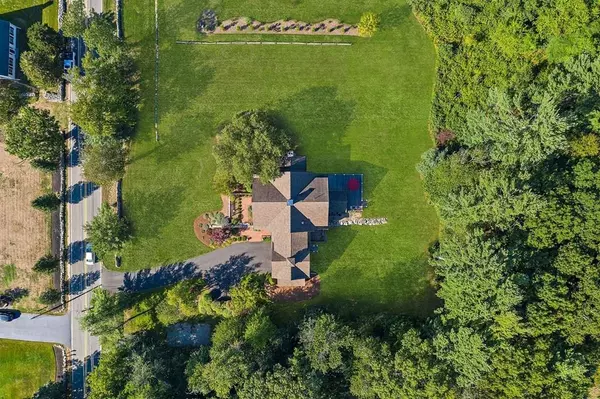$1,386,350
$1,419,000
2.3%For more information regarding the value of a property, please contact us for a free consultation.
111 South Street Norwell, MA 02061
5 Beds
4.5 Baths
5,300 SqFt
Key Details
Sold Price $1,386,350
Property Type Single Family Home
Sub Type Single Family Residence
Listing Status Sold
Purchase Type For Sale
Square Footage 5,300 sqft
Price per Sqft $261
Subdivision Cole School
MLS Listing ID 72726233
Sold Date 03/09/21
Style Shingle
Bedrooms 5
Full Baths 4
Half Baths 1
Year Built 2007
Annual Tax Amount $19,834
Tax Year 2020
Lot Size 1.380 Acres
Acres 1.38
Property Description
THIS is the property you have been waiting for! MUCH admired Nantucket shingle style home on a large level lot. The handsome design was inspired by an oceanfront home on Cape Cod and will appeal to buyers who recognize quality and attention to detail. Casual, elegant living using rich finish materials and earth tones. The home has the feeling of being built in a past era with cedar wood gutters, wooden carriage style garage doors, copper roof accents , stone chimney and classic cupola. It's open floor plan flows effortlessly from one beautiful room to the next featuring stone, oak and reclaimed heart pine flooring. The kitchen is the heart of the home with a radiant heat slate floor, white cabinets, cherry island, Viking and Subzero appliances and honed black Vermont granite resembling soapstone. The adjoining pantry features a cherry counter, bar sink & second dishwasher for entertaining. Beautiful bay windowed bedrooms & spacious 3rd floor for office, exercise or media room.
Location
State MA
County Plymouth
Zoning Res A
Direction Easy access to Rte 3, 3A, and or Greenbush train for commuters
Rooms
Family Room Flooring - Hardwood
Basement Full, Walk-Out Access, Interior Entry, Sump Pump, Concrete
Primary Bedroom Level Second
Dining Room Flooring - Hardwood
Kitchen Pantry, Countertops - Stone/Granite/Solid
Interior
Interior Features Dining Area, Bathroom - Full, Bathroom - With Shower Stall, Countertops - Stone/Granite/Solid, Gallery, Mud Room, Office, Media Room, Exercise Room
Heating Baseboard, Radiant, Oil
Cooling Central Air
Flooring Wood, Tile, Carpet, Marble, Other, Flooring - Hardwood, Flooring - Stone/Ceramic Tile, Flooring - Wall to Wall Carpet
Fireplaces Number 1
Fireplaces Type Family Room
Appliance Oven, Dishwasher, Countertop Range, Refrigerator, Oil Water Heater, Tank Water Heater, Utility Connections for Gas Range, Utility Connections for Electric Dryer
Laundry Flooring - Stone/Ceramic Tile, Second Floor, Washer Hookup
Exterior
Exterior Feature Balcony / Deck, Professional Landscaping, Sprinkler System
Garage Spaces 2.0
Community Features Public Transportation, Shopping, Walk/Jog Trails, Golf
Utilities Available for Gas Range, for Electric Dryer, Washer Hookup
Roof Type Shingle
Total Parking Spaces 8
Garage Yes
Building
Lot Description Wooded
Foundation Concrete Perimeter
Sewer Private Sewer
Water Public
Schools
Elementary Schools Cole
Middle Schools Middle
High Schools Norwell Hs
Read Less
Want to know what your home might be worth? Contact us for a FREE valuation!

Our team is ready to help you sell your home for the highest possible price ASAP
Bought with Dawn Hadley • Engel & Volkers, South Shore

