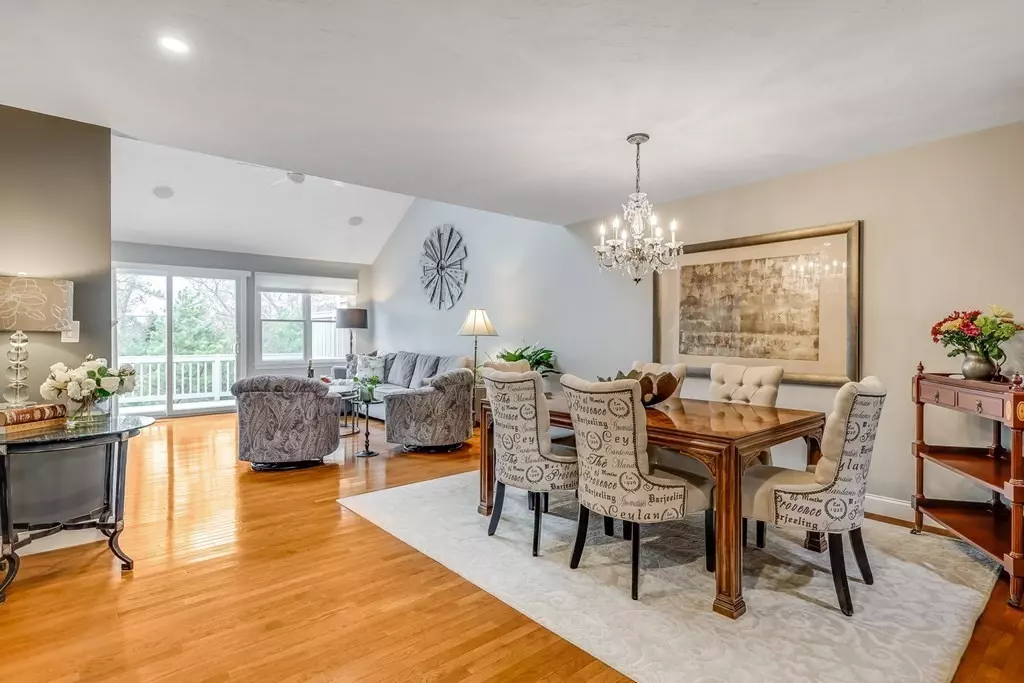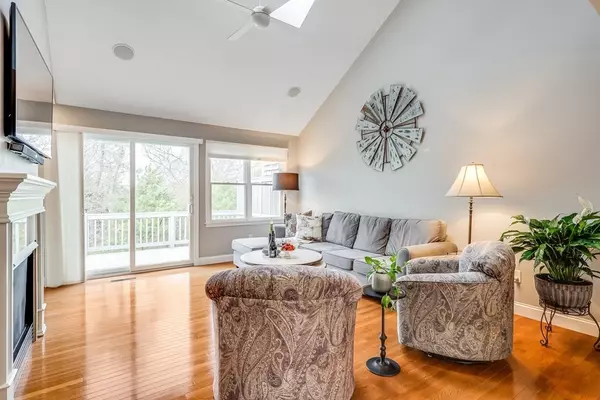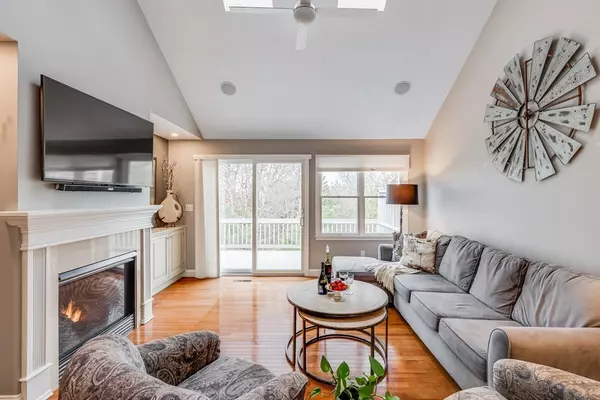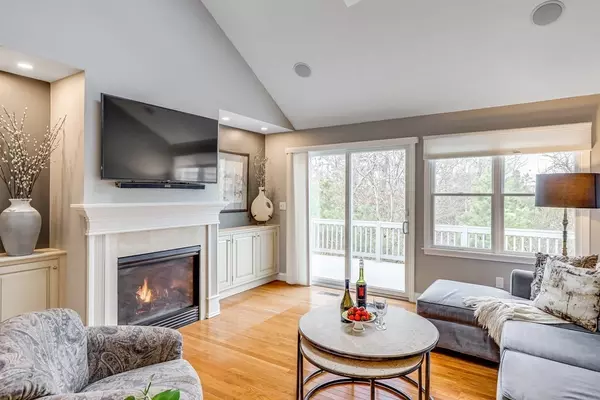$585,000
$580,000
0.9%For more information regarding the value of a property, please contact us for a free consultation.
9 Alice Mullens Way #9 Plymouth, MA 02360
3 Beds
3 Baths
2,153 SqFt
Key Details
Sold Price $585,000
Property Type Condo
Sub Type Condominium
Listing Status Sold
Purchase Type For Sale
Square Footage 2,153 sqft
Price per Sqft $271
MLS Listing ID 72764622
Sold Date 02/12/21
Bedrooms 3
Full Baths 3
HOA Fees $559/mo
HOA Y/N true
Year Built 2005
Annual Tax Amount $6,960
Tax Year 2020
Property Description
Splendid, bright "S" style home in Winslowe's View neighborhood at The Pinehills!! This beautifully decorated home radiates the essence of peace and serenity. The open floor plan with beautiful hardwood floors allows for a wonderful fireplaced living room with custom built-ins & a slider to an oversized private deck overlooking the wooded view. The spacious dining area can accommodate quite a crowd! Upgraded appliances, Zodiak countertops, white cabinets & under cabinet lighting, custom pull out drawers. make for a wonderful kitchen. The adjoining sunlit family room is a great place to spend "quiet time". The first floor master suite has a walk-in closet, vaulted ceiling & a full bathroom with double sinks, custom cabinets & a walk-in glassed shower. Rounding out the first floor is the guest bath & bedroom/office. The second floor has a very spacious loft area and another guest suite! The unfinished walk-out lower level is ready to complete. A security system & storage space galore!
Location
State MA
County Plymouth
Area Pinehills
Zoning RR
Direction Route 3 - Exit 3 - The Pinehills to Stonebridge Road to Winslowe's View
Rooms
Family Room Cathedral Ceiling(s), Ceiling Fan(s), Closet, Flooring - Hardwood
Primary Bedroom Level First
Dining Room Flooring - Hardwood
Kitchen Flooring - Hardwood, Pantry, Countertops - Stone/Granite/Solid, Cabinets - Upgraded, Stainless Steel Appliances, Gas Stove
Interior
Interior Features Loft
Heating Forced Air, Natural Gas
Cooling Central Air
Flooring Tile, Carpet, Hardwood, Flooring - Wall to Wall Carpet
Fireplaces Number 1
Fireplaces Type Living Room
Appliance Range, Dishwasher, Disposal, Microwave, Refrigerator, Gas Water Heater, Tank Water Heater, Utility Connections for Gas Range, Utility Connections for Gas Oven, Utility Connections for Electric Dryer
Laundry Flooring - Stone/Ceramic Tile, First Floor, In Unit, Washer Hookup
Exterior
Garage Spaces 2.0
Pool Association, In Ground
Community Features Shopping, Pool, Tennis Court(s), Walk/Jog Trails, Golf
Utilities Available for Gas Range, for Gas Oven, for Electric Dryer, Washer Hookup
Waterfront Description Beach Front, Ocean, 1 to 2 Mile To Beach, Beach Ownership(Public)
Roof Type Shingle
Total Parking Spaces 2
Garage Yes
Building
Story 2
Sewer Private Sewer
Water Private
Others
Pets Allowed Yes
Senior Community false
Read Less
Want to know what your home might be worth? Contact us for a FREE valuation!

Our team is ready to help you sell your home for the highest possible price ASAP
Bought with Harry Helm • Engel & Volkers, South Shore





