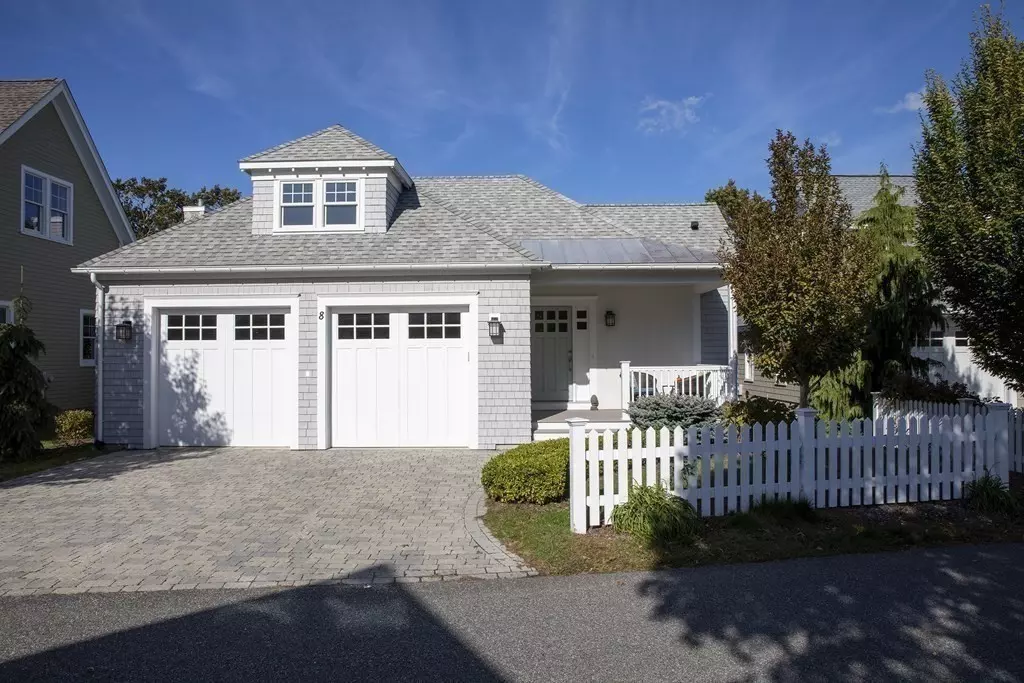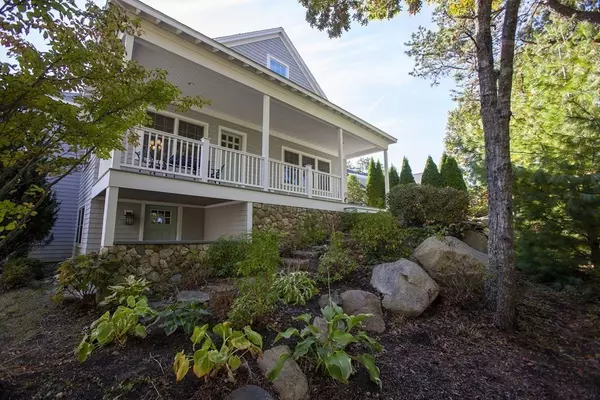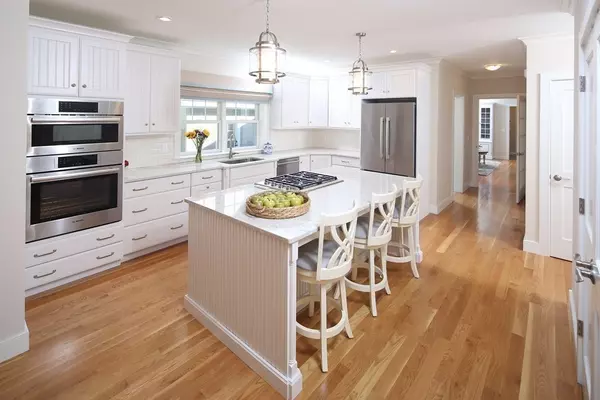$667,500
$667,500
For more information regarding the value of a property, please contact us for a free consultation.
8 Shutter Latch Plymouth, MA 02360
2 Beds
2.5 Baths
2,011 SqFt
Key Details
Sold Price $667,500
Property Type Single Family Home
Sub Type Single Family Residence
Listing Status Sold
Purchase Type For Sale
Square Footage 2,011 sqft
Price per Sqft $331
Subdivision Shutter Latch
MLS Listing ID 72744064
Sold Date 02/12/21
Style Contemporary
Bedrooms 2
Full Baths 2
Half Baths 1
HOA Fees $393/mo
HOA Y/N true
Year Built 2014
Annual Tax Amount $11,801
Tax Year 2020
Lot Size 6,098 Sqft
Acres 0.14
Property Description
One floor living at its finest!! This beautifully maintained home is located near the PineHills Green and Market area. The home features crown molding, hardwood floors, Bose surround system, central vacuum system, two bedrooms each with their own bathrooms. The kitchen features white cabinets, Quartz countertops, Bosch wall oven, microwave, dishwasher and refrigerator, and a Wolf cooktop. The kitchen opens into the dining/living room which features a gorgeous gas fireplace. Fantastic laundry room with custom cabinets. Driveway has been upgraded with pavers. Have your morning coffee on your front porch or on your private deck located in the back of the home!!
Location
State MA
County Plymouth
Area Pinehills
Zoning RR
Direction Rt 3, Exit 3 to Pinehills Drive to Shutter Latch
Rooms
Family Room Closet/Cabinets - Custom Built, Flooring - Hardwood, Cable Hookup
Basement Full, Walk-Out Access
Primary Bedroom Level First
Dining Room Flooring - Hardwood
Kitchen Closet/Cabinets - Custom Built, Flooring - Hardwood, Pantry, Countertops - Stone/Granite/Solid, Countertops - Upgraded, Kitchen Island, Open Floorplan, Recessed Lighting, Stainless Steel Appliances, Lighting - Pendant, Lighting - Overhead
Interior
Interior Features Central Vacuum, Wired for Sound
Heating Forced Air, Natural Gas
Cooling Central Air
Flooring Tile, Carpet, Hardwood
Fireplaces Number 1
Fireplaces Type Living Room
Appliance Oven, Disposal, Microwave, ENERGY STAR Qualified Refrigerator, ENERGY STAR Qualified Dryer, ENERGY STAR Qualified Dishwasher, ENERGY STAR Qualified Washer, Vacuum System, Cooktop, Oven - ENERGY STAR, Gas Water Heater, Tank Water Heaterless, Plumbed For Ice Maker, Utility Connections for Gas Range, Utility Connections for Gas Oven
Laundry Closet/Cabinets - Custom Built, Flooring - Stone/Ceramic Tile, First Floor, Washer Hookup
Exterior
Exterior Feature Rain Gutters, Professional Landscaping, Sprinkler System
Garage Spaces 2.0
Community Features Shopping, Pool, Tennis Court(s), Walk/Jog Trails, Stable(s), Golf, Medical Facility, Conservation Area
Utilities Available for Gas Range, for Gas Oven, Washer Hookup, Icemaker Connection
Waterfront Description Beach Front
Roof Type Shingle
Total Parking Spaces 2
Garage Yes
Building
Foundation Concrete Perimeter
Sewer Private Sewer
Water Private
Architectural Style Contemporary
Read Less
Want to know what your home might be worth? Contact us for a FREE valuation!

Our team is ready to help you sell your home for the highest possible price ASAP
Bought with Hilary Carroll • Engel & Volkers, South Shore





