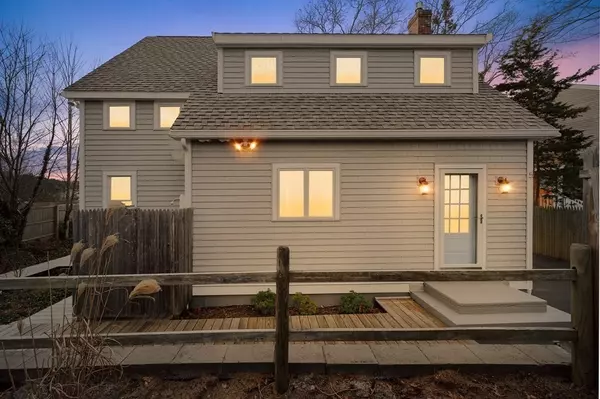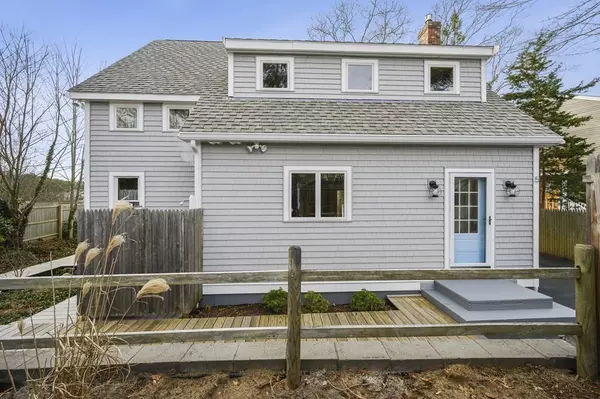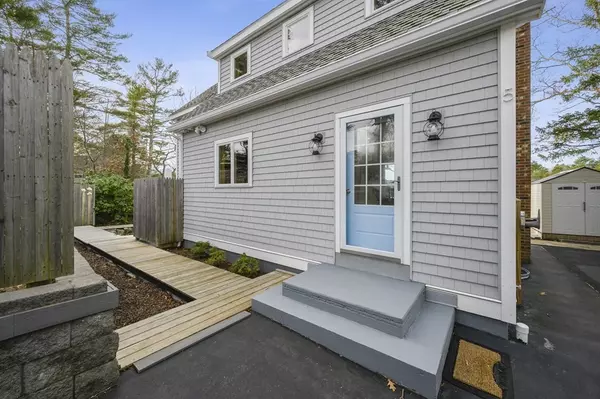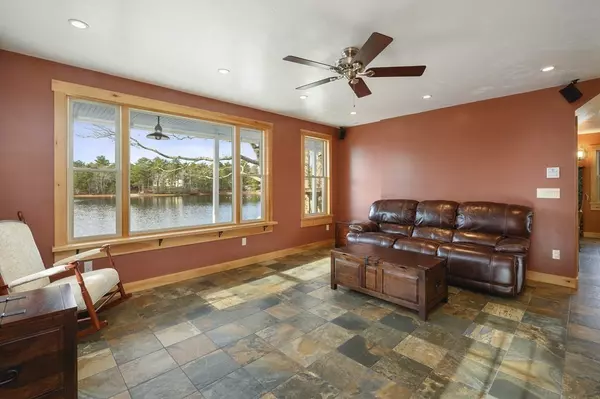$501,700
$478,700
4.8%For more information regarding the value of a property, please contact us for a free consultation.
5 Lake Shore Ave Plymouth, MA 02360
2 Beds
2 Baths
1,413 SqFt
Key Details
Sold Price $501,700
Property Type Single Family Home
Sub Type Single Family Residence
Listing Status Sold
Purchase Type For Sale
Square Footage 1,413 sqft
Price per Sqft $355
MLS Listing ID 72765195
Sold Date 02/04/21
Style Cape
Bedrooms 2
Full Baths 2
HOA Y/N false
Year Built 1950
Annual Tax Amount $6,473
Tax Year 2020
Lot Size 7,405 Sqft
Acres 0.17
Property Description
Stunningly built and meticulously maintained. This 2 bedroom, 2 bath cape with a private beach is a sight to behold. The kitchen is magazine photo quality featuring custom cabinets, an island and a stunning copper sink. The large windows in the first-floor dining room and family room allow you to gaze upon breathtaking waterfront sunsets and your private beach. The 2-second floor bedrooms are large, with even larger windows overlooking the water. This one of a kind home also offers radiant floors throughout, a propane stove that can heat the entire home, a large deck and a cabana overlooking the large pond. This wonderful home also comes with a 1 year home warranty. The first showing will be at the open house Sunday 12/13 from 11:00am - 1:00pm. Please submit best and final offers by Tuesday 12/15 at 5:00pm. This is a house you need to see to really appreciate!
Location
State MA
County Plymouth
Zoning RR
Direction 495 to Exit 2 (58 N), to Tremont St. to Fed Furnace Rd, Kings Pond to end of Lake Shore Ave.
Rooms
Family Room Flooring - Stone/Ceramic Tile
Basement Full, Interior Entry, Bulkhead, Sump Pump, Concrete, Unfinished
Primary Bedroom Level Second
Dining Room Flooring - Stone/Ceramic Tile, Recessed Lighting, Slider
Kitchen Flooring - Stone/Ceramic Tile, Countertops - Stone/Granite/Solid, Kitchen Island, Cabinets - Upgraded, Recessed Lighting
Interior
Heating Radiant, Propane
Cooling Window Unit(s)
Flooring Wood, Tile
Fireplaces Number 1
Fireplaces Type Kitchen
Appliance Range, Dishwasher, Microwave, Refrigerator, Washer, Dryer, Propane Water Heater, Utility Connections for Gas Range, Utility Connections for Electric Oven, Utility Connections for Electric Dryer
Laundry Flooring - Stone/Ceramic Tile, Electric Dryer Hookup, Second Floor, Washer Hookup
Exterior
Exterior Feature Rain Gutters, Storage, Professional Landscaping
Community Features Shopping, Walk/Jog Trails, Medical Facility, Bike Path, Highway Access, House of Worship, Public School
Utilities Available for Gas Range, for Electric Oven, for Electric Dryer, Washer Hookup
Waterfront Description Waterfront, Beach Front, Pond, Lake/Pond, 0 to 1/10 Mile To Beach, Beach Ownership(Private)
Roof Type Shingle
Total Parking Spaces 6
Garage No
Building
Lot Description Cul-De-Sac, Wooded
Foundation Concrete Perimeter
Sewer Private Sewer
Water Private
Architectural Style Cape
Others
Senior Community false
Read Less
Want to know what your home might be worth? Contact us for a FREE valuation!

Our team is ready to help you sell your home for the highest possible price ASAP
Bought with Jeanetta Kane • Engel & Volkers, South Shore





