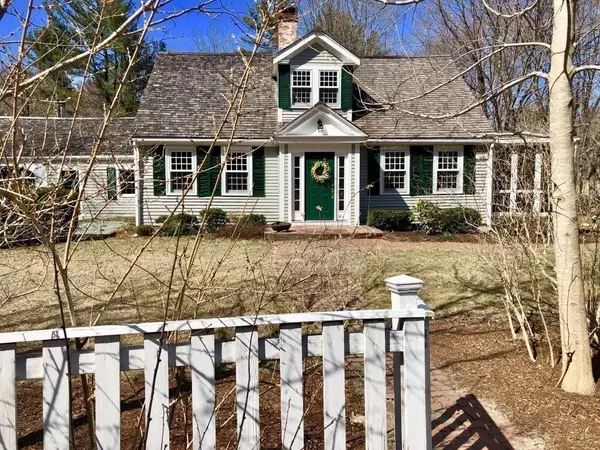$585,000
$619,000
5.5%For more information regarding the value of a property, please contact us for a free consultation.
299 Old Oaken Bucket Rd. Norwell, MA 02061
4 Beds
2.5 Baths
3,033 SqFt
Key Details
Sold Price $585,000
Property Type Single Family Home
Sub Type Single Family Residence
Listing Status Sold
Purchase Type For Sale
Square Footage 3,033 sqft
Price per Sqft $192
MLS Listing ID 72475519
Sold Date 02/03/20
Style Cape, Antique
Bedrooms 4
Full Baths 2
Half Baths 1
HOA Y/N false
Year Built 1790
Annual Tax Amount $10,561
Tax Year 2019
Lot Size 2.260 Acres
Acres 2.26
Property Description
The Joseph Cushing Homestead, (c)1790 is situated on 2.25 acres. This home has been lovingly maintained throughout the years with many updates & renovations. (See attached list) You'll feel the warmth of historic features such as beautiful wide plank flooring, period details, woodwork & beamed ceilings in several rooms. Enjoy the spacious Great Room with cathedral ceilings, skylights and French doors that access the deck and hot tub. The spacious updated kitchen offers all modern conveniences of today.Two staircases take you to the second floor. The master bedroom offers a full bath and walk in closet, two bedrooms in the back of the house and 2 additional rooms that can be used for guests or an office. There is also a recently renovated full bath. A 2-car garage/barn has lots of additional space for storage. Enjoy the lovely perennial gardens and walking trails on the adjacent conservation land. Proximity to schools, shopping & commuter train.
Location
State MA
County Plymouth
Zoning Res
Direction Norwell Ave to Old Oaken Bucket
Rooms
Basement Partial, Crawl Space, Interior Entry, Bulkhead
Primary Bedroom Level Second
Dining Room Beamed Ceilings, Flooring - Wood, Window(s) - Bay/Bow/Box
Kitchen Bathroom - Half, Wood / Coal / Pellet Stove, Ceiling Fan(s), Flooring - Wood, Window(s) - Bay/Bow/Box, Dining Area, Pantry, Countertops - Stone/Granite/Solid, Cabinets - Upgraded, Country Kitchen, Remodeled
Interior
Interior Features Ceiling - Cathedral, Ceiling Fan(s), Ceiling - Beamed, Entry Hall, Office, Great Room, Sauna/Steam/Hot Tub
Heating Baseboard, Hot Water, Oil, Wood Stove
Cooling Window Unit(s)
Flooring Wood, Pine, Stone / Slate, Flooring - Stone/Ceramic Tile, Flooring - Wood
Fireplaces Number 1
Fireplaces Type Living Room, Wood / Coal / Pellet Stove
Appliance Range, Dishwasher, Microwave, Oil Water Heater, Tank Water Heater, Utility Connections for Electric Range
Laundry Laundry Closet, Flooring - Vinyl, Exterior Access, First Floor
Exterior
Exterior Feature Rain Gutters
Garage Spaces 2.0
Community Features Shopping, Walk/Jog Trails, Conservation Area, T-Station
Utilities Available for Electric Range
Roof Type Shingle, Wood
Total Parking Spaces 6
Garage Yes
Building
Lot Description Wooded, Cleared, Level
Foundation Stone, Irregular
Sewer Private Sewer
Water Public
Schools
Elementary Schools Vinal
Middle Schools Norwell
High Schools Norwell
Others
Senior Community false
Acceptable Financing Contract
Listing Terms Contract
Read Less
Want to know what your home might be worth? Contact us for a FREE valuation!

Our team is ready to help you sell your home for the highest possible price ASAP
Bought with The Laurie Detwiler Team • William Raveis R.E. & Home Services





