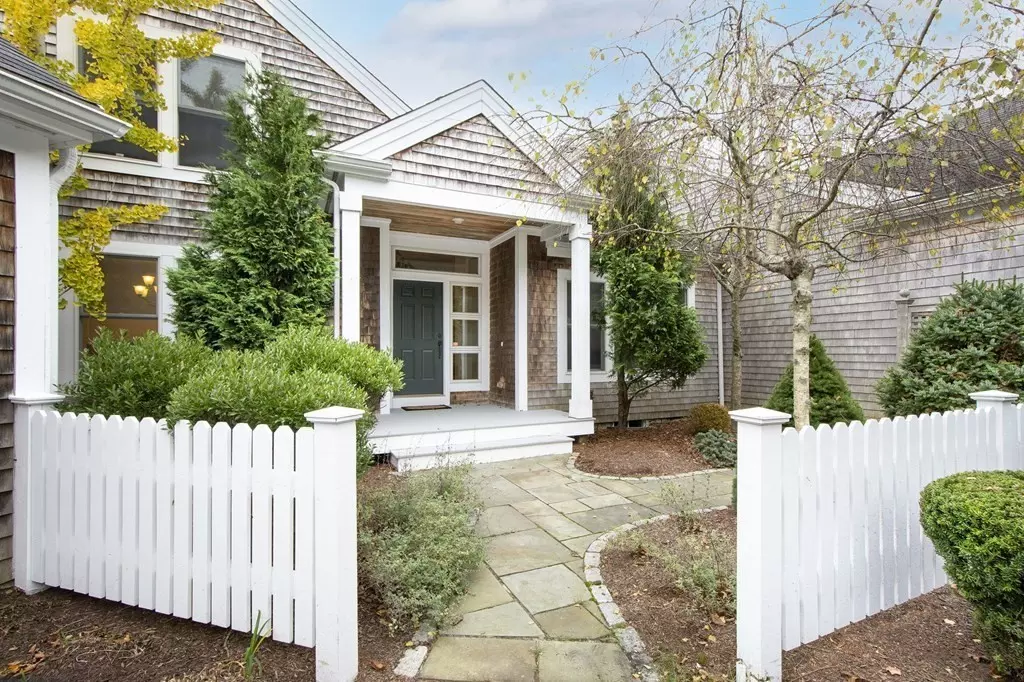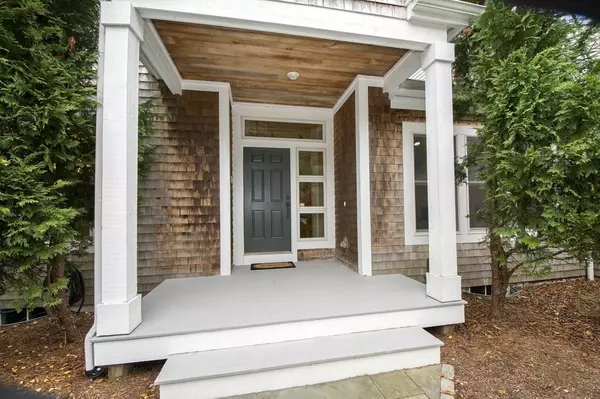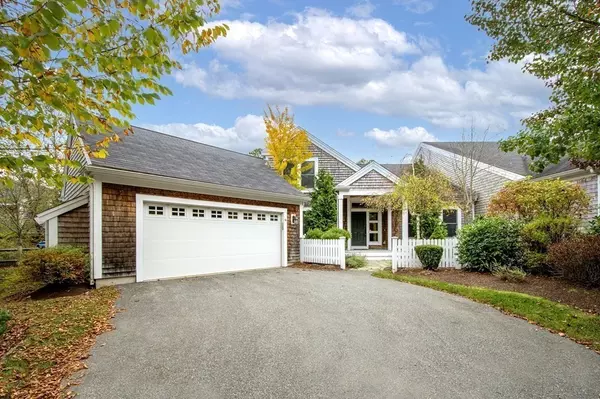$595,000
$599,900
0.8%For more information regarding the value of a property, please contact us for a free consultation.
10 Henloe Grn #10 Plymouth, MA 02360
3 Beds
2.5 Baths
2,372 SqFt
Key Details
Sold Price $595,000
Property Type Condo
Sub Type Condominium
Listing Status Sold
Purchase Type For Sale
Square Footage 2,372 sqft
Price per Sqft $250
MLS Listing ID 72749135
Sold Date 12/28/20
Bedrooms 3
Full Baths 2
Half Baths 1
HOA Fees $673/mo
HOA Y/N true
Year Built 2006
Annual Tax Amount $9,607
Tax Year 2020
Property Description
You can't get views like this with new construction in The Pinehills. This sundrenched townhouse is perfectly positioned on the Nicklaus 12th hole offering panoramic golf course views throughout. This property greets you with its grand foyer and dramatic winding staircase. From the foyer, admire the first-floor open concept, floor to ceiling windows overlooking the course, and gleaming hardwood floors. Straight ahead is the family room with a gas fireplace and cathedral ceilings, open to the eat-in kitchen with easy access to the deck. To complete the first floor, there is a dining room, office, and master bedroom again with those views, cathedral ceilings, and spa-like bathroom. Make your way up the grand staircase to the second-floor perfectly designed to capture the golf views and offers two additional bedrooms and a full bath. Close by, enjoy the neighborhood amenities: association pool, tennis courts, clubhouse, and walking trails. A truly magnificent townhouse.
Location
State MA
County Plymouth
Area Pinehills
Zoning RR
Direction Meeting Way to Stonebridge left on Winslowes to Peter Brown Cartcart Way right onto Henloe Green
Rooms
Family Room Cathedral Ceiling(s), Flooring - Hardwood, Open Floorplan, Recessed Lighting
Primary Bedroom Level Main
Dining Room Flooring - Hardwood
Kitchen Flooring - Hardwood, Dining Area, Pantry, Countertops - Stone/Granite/Solid, Countertops - Upgraded, Cabinets - Upgraded, Deck - Exterior, Exterior Access, Open Floorplan, Recessed Lighting, Stainless Steel Appliances, Gas Stove
Interior
Interior Features Vaulted Ceiling(s), Recessed Lighting, Office, Wired for Sound
Heating Forced Air, Natural Gas
Cooling Central Air
Flooring Tile, Carpet, Hardwood, Flooring - Wall to Wall Carpet
Fireplaces Number 1
Fireplaces Type Family Room
Appliance Oven, Dishwasher, Microwave, Countertop Range, Refrigerator, Washer, Dryer, Range Hood, Gas Water Heater, Utility Connections for Gas Range, Utility Connections for Electric Oven, Utility Connections for Electric Dryer
Laundry Flooring - Stone/Ceramic Tile, Countertops - Upgraded, Main Level, Second Floor, In Unit, Washer Hookup
Exterior
Exterior Feature Garden
Garage Spaces 2.0
Pool Association, In Ground
Community Features Shopping, Pool, Tennis Court(s), Walk/Jog Trails, Golf, Medical Facility, Bike Path, Conservation Area, Highway Access
Utilities Available for Gas Range, for Electric Oven, for Electric Dryer, Washer Hookup
Waterfront Description Beach Front, Ocean, 1 to 2 Mile To Beach, Beach Ownership(Public)
Roof Type Shingle
Total Parking Spaces 4
Garage Yes
Building
Story 2
Sewer Private Sewer, Other
Water Well
Schools
Middle Schools Pcis
High Schools Pnsh
Others
Pets Allowed Yes
Read Less
Want to know what your home might be worth? Contact us for a FREE valuation!

Our team is ready to help you sell your home for the highest possible price ASAP
Bought with Sandrine Brennan • William Raveis R.E. & Homes Services





