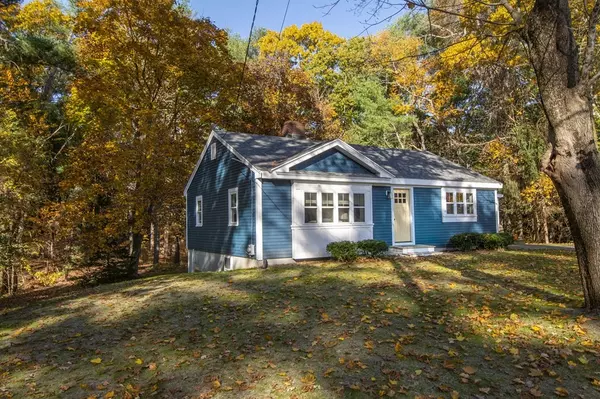$490,000
$449,900
8.9%For more information regarding the value of a property, please contact us for a free consultation.
33 Mayflower St Kingston, MA 02364
3 Beds
2 Baths
1,700 SqFt
Key Details
Sold Price $490,000
Property Type Single Family Home
Sub Type Single Family Residence
Listing Status Sold
Purchase Type For Sale
Square Footage 1,700 sqft
Price per Sqft $288
MLS Listing ID 72756942
Sold Date 12/30/20
Style Ranch
Bedrooms 3
Full Baths 2
HOA Y/N false
Year Built 1955
Annual Tax Amount $4,428
Tax Year 2020
Lot Size 0.500 Acres
Acres 0.5
Property Description
Renovated and beautiful! This stunning ranch takes single floor livability to the next level. The open concept flow is exceptional, beginning at the large mudroom entry, extending through the completely updated kitchen featuring stainless appliances and striking granite counters with island seating, through to the great room with gorgeous stone fireplace. The home is clearly designed and oriented to merge indoor and outdoor living, as reflected in the ample window scape. The private retreat area is located at the rear of the home with two large bedrooms and a center hall bath. Make your way to the walk out lower level with its large family room, 3rd bedroom, full bath, laundry and a separate area that is ideal for a home office. Convenience is built in, located within minutes of route 3, the Kingston/Plymouth commuter rail, shops, restaurants and other amenities, make this neighborhood an ideal location.
Location
State MA
County Plymouth
Zoning RES
Direction 3A to Mayflower
Rooms
Family Room Flooring - Vinyl, Recessed Lighting
Basement Full, Finished, Walk-Out Access, Interior Entry
Primary Bedroom Level First
Kitchen Flooring - Wood, Dining Area, Countertops - Stone/Granite/Solid, Recessed Lighting, Remodeled, Stainless Steel Appliances, Peninsula
Interior
Interior Features Closet - Double, Mud Room
Heating Hot Water, Oil
Cooling None
Flooring Wood, Tile, Vinyl, Flooring - Stone/Ceramic Tile
Fireplaces Number 1
Fireplaces Type Living Room
Appliance Range, Dishwasher, Refrigerator, Oil Water Heater, Utility Connections for Gas Range
Laundry Flooring - Vinyl, In Basement
Exterior
Community Features Public Transportation, Shopping
Utilities Available for Gas Range
Waterfront Description Beach Front, Bay, 1/2 to 1 Mile To Beach
Roof Type Shingle
Total Parking Spaces 2
Garage No
Building
Lot Description Wooded
Foundation Concrete Perimeter
Sewer Public Sewer
Water Public
Architectural Style Ranch
Others
Senior Community false
Acceptable Financing Contract
Listing Terms Contract
Read Less
Want to know what your home might be worth? Contact us for a FREE valuation!

Our team is ready to help you sell your home for the highest possible price ASAP
Bought with Lucy Locke • Coldwell Banker Realty - Cohasset





