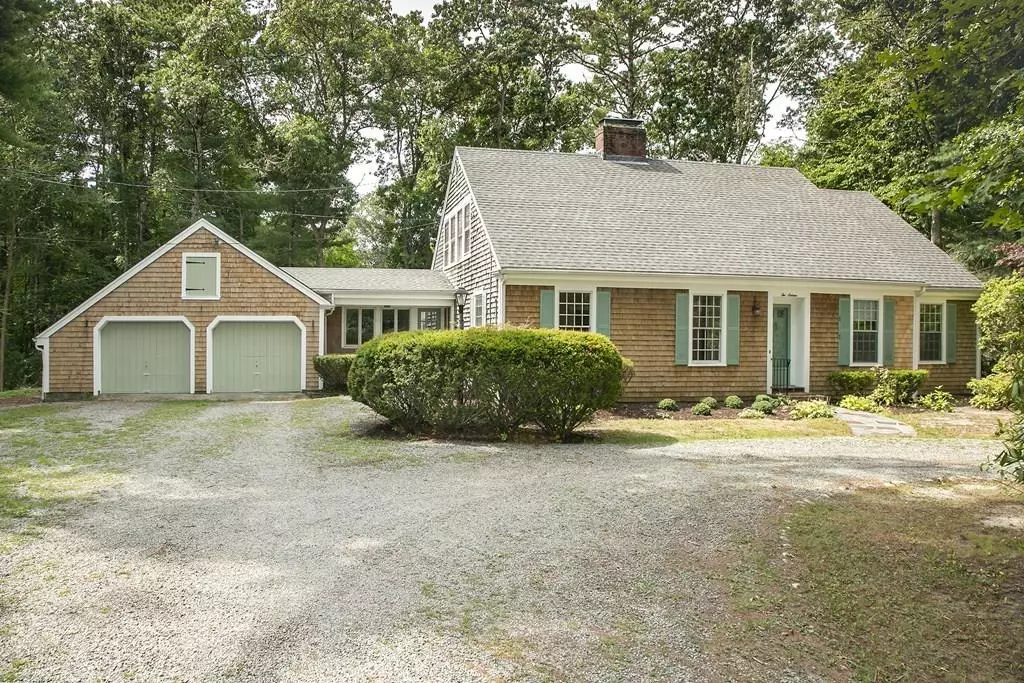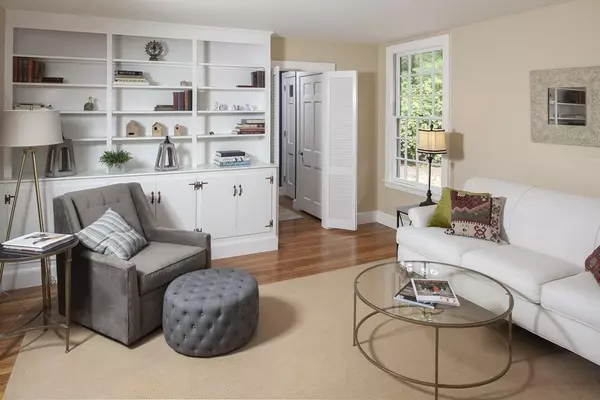$665,000
$745,000
10.7%For more information regarding the value of a property, please contact us for a free consultation.
216 Converse Rd Marion, MA 02738
5 Beds
2.5 Baths
2,640 SqFt
Key Details
Sold Price $665,000
Property Type Single Family Home
Sub Type Single Family Residence
Listing Status Sold
Purchase Type For Sale
Square Footage 2,640 sqft
Price per Sqft $251
MLS Listing ID 72725285
Sold Date 12/31/20
Style Cape
Bedrooms 5
Full Baths 2
Half Baths 1
HOA Y/N false
Year Built 1960
Annual Tax Amount $5,380
Tax Year 2020
Lot Size 1.090 Acres
Acres 1.09
Property Description
Five bedroom Cape on over one acre within two blocks to Silvershell Beach and a short distance to village shopping, Beverly Yacht Club, Sippican Tennis Club and marinas. Recent improvements include kitchen, mudroom, roof, heating, central air conditioning, electrical and refinished hardwood floors. Convenient, desirable location set back from the street offering privacy and plenty of space for recreational activities and amenities. Open house and first showings Sunday, September 13 from 11:00 to 1:00 by appointment only. No more than 3 people per group, pre-qualification letter required, masks, gloves and social distancing required.
Location
State MA
County Plymouth
Zoning Res D
Direction Converse Road
Rooms
Family Room Flooring - Hardwood, Deck - Exterior, Exterior Access
Basement Full, Interior Entry, Bulkhead, Sump Pump, Unfinished
Primary Bedroom Level Second
Kitchen Flooring - Hardwood, Countertops - Stone/Granite/Solid, Breakfast Bar / Nook, Cabinets - Upgraded, Stainless Steel Appliances
Interior
Interior Features Beamed Ceilings, Closet/Cabinets - Custom Built, Mud Room
Heating Forced Air, Natural Gas
Cooling Central Air
Flooring Wood, Tile, Vinyl, Carpet, Flooring - Stone/Ceramic Tile
Fireplaces Number 1
Fireplaces Type Family Room
Appliance Range, Dishwasher, Refrigerator, Utility Connections for Gas Range
Exterior
Garage Spaces 2.0
Community Features Shopping, Park, Golf, Medical Facility, Highway Access, Marina, Private School, Public School
Utilities Available for Gas Range
Waterfront Description Beach Front, Bay, 0 to 1/10 Mile To Beach, Beach Ownership(Public)
Roof Type Shingle
Total Parking Spaces 10
Garage Yes
Building
Lot Description Corner Lot, Wooded
Foundation Block, Irregular
Sewer Public Sewer
Water Public
Architectural Style Cape
Others
Senior Community false
Read Less
Want to know what your home might be worth? Contact us for a FREE valuation!

Our team is ready to help you sell your home for the highest possible price ASAP
Bought with Neal Balboni • Engel & Volkers, South Shore





