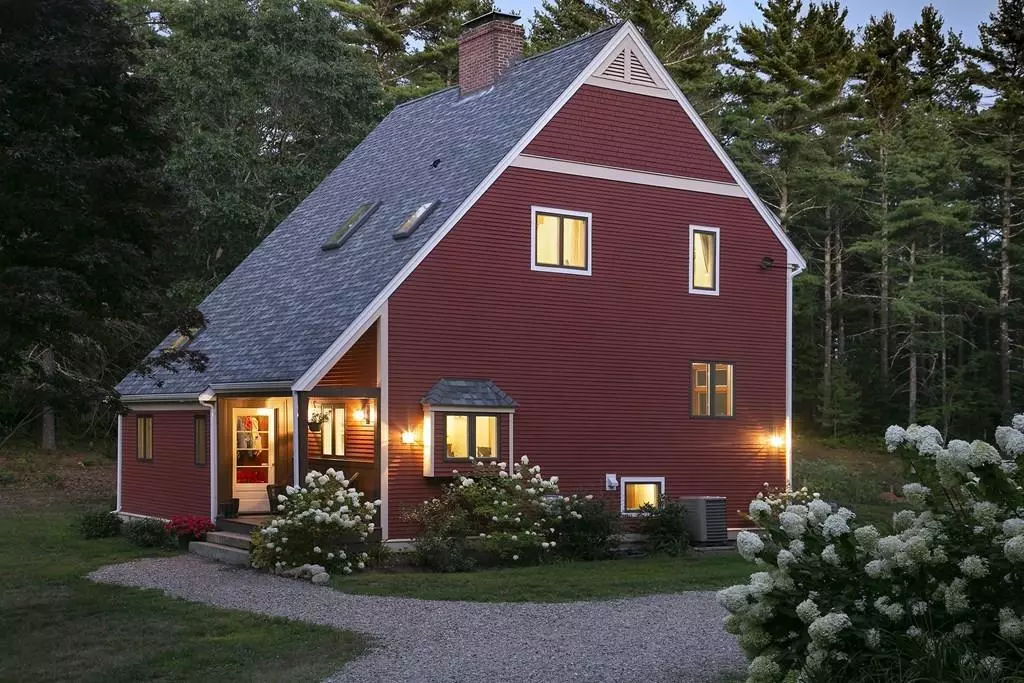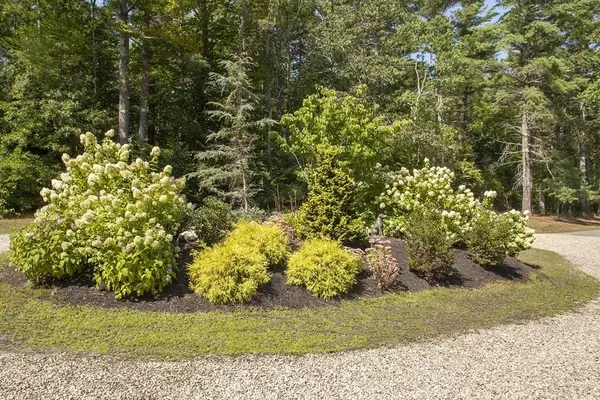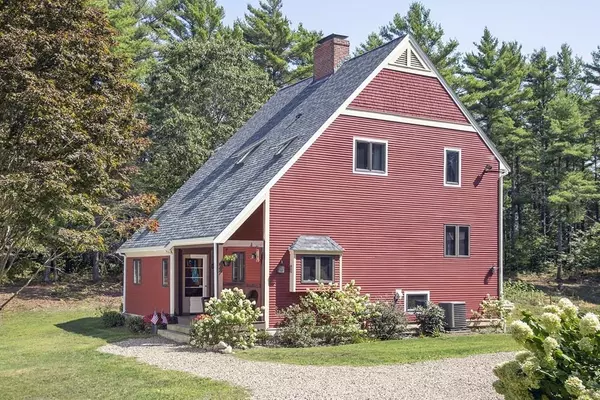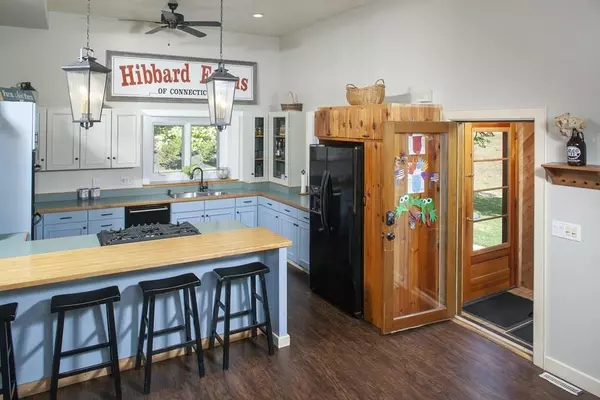$950,000
$949,000
0.1%For more information regarding the value of a property, please contact us for a free consultation.
278 Halfway Pond Rd Plymouth, MA 02360
3 Beds
2 Baths
3,224 SqFt
Key Details
Sold Price $950,000
Property Type Single Family Home
Sub Type Single Family Residence
Listing Status Sold
Purchase Type For Sale
Square Footage 3,224 sqft
Price per Sqft $294
MLS Listing ID 72722787
Sold Date 12/18/20
Style Contemporary
Bedrooms 3
Full Baths 2
HOA Y/N false
Year Built 1986
Annual Tax Amount $7,662
Tax Year 2020
Lot Size 8.400 Acres
Acres 8.4
Property Description
Contemporary farmhouse perfectly positioned on 8+ acre retreat lot with a 2 story custom barn. Deep into the private setting this property greets you thru the mudroom into the eat-in kitchen with cathedral ceilings. Make your way to the second floor living room with a working wood fireplace perfectly situated to capture each morning's sunrise. Stunning new heart pine floors and stairs take you to the third level which has been remodeled to include 3 bedrooms each with their own mini-split units and a full bath with radiant heat. Let's head down to the finished walkout lower level where you'll find a cozy family room, 3/4 bath with radiant heat, bonus room, and laundry.This one of a kind barn includes all utilities with custom light fixtures. The park-like yard hosts it's own nature trails for hiking, cross country skiing, snowmobiling, chicken coops & more. Across the street, enjoy swimming, fishing, and kayaking at Halfway Pond. A truly magnificent package that can't be matched.
Location
State MA
County Plymouth
Area South Plymouth
Zoning RR
Direction Long Pond Road to Halfway Pond Road
Rooms
Family Room Bathroom - Full, Flooring - Stone/Ceramic Tile, Exterior Access, Recessed Lighting
Basement Partially Finished
Primary Bedroom Level Third
Dining Room Skylight, Cathedral Ceiling(s), Flooring - Vinyl
Kitchen Vaulted Ceiling(s), Flooring - Vinyl, Dining Area, Breakfast Bar / Nook, Exterior Access, High Speed Internet Hookup, Open Floorplan, Recessed Lighting, Peninsula
Interior
Interior Features Recessed Lighting, Bonus Room
Heating Forced Air, Electric Baseboard, Natural Gas
Cooling Central Air, Ductless
Flooring Tile, Carpet, Hardwood, Flooring - Wall to Wall Carpet
Fireplaces Number 1
Fireplaces Type Living Room
Appliance Oven, Dishwasher, Microwave, Countertop Range, Washer, Dryer, ENERGY STAR Qualified Refrigerator, Cooktop, Utility Connections for Gas Range, Utility Connections for Gas Dryer
Laundry In Basement, Washer Hookup
Exterior
Exterior Feature Rain Gutters, Decorative Lighting, Fruit Trees, Garden, Horses Permitted
Community Features Shopping, Park, Walk/Jog Trails, Golf, Medical Facility, Bike Path, Conservation Area, Highway Access, Public School
Utilities Available for Gas Range, for Gas Dryer, Washer Hookup
Waterfront Description Beach Front, Beach Access, Lake/Pond, Walk to, 0 to 1/10 Mile To Beach, Beach Ownership(Public)
Roof Type Shingle
Total Parking Spaces 10
Garage No
Building
Lot Description Wooded, Cleared
Foundation Concrete Perimeter
Sewer Inspection Required for Sale
Water Public
Architectural Style Contemporary
Schools
High Schools Pshs
Read Less
Want to know what your home might be worth? Contact us for a FREE valuation!

Our team is ready to help you sell your home for the highest possible price ASAP
Bought with Patricia Jackson • Robert Paul Properties





