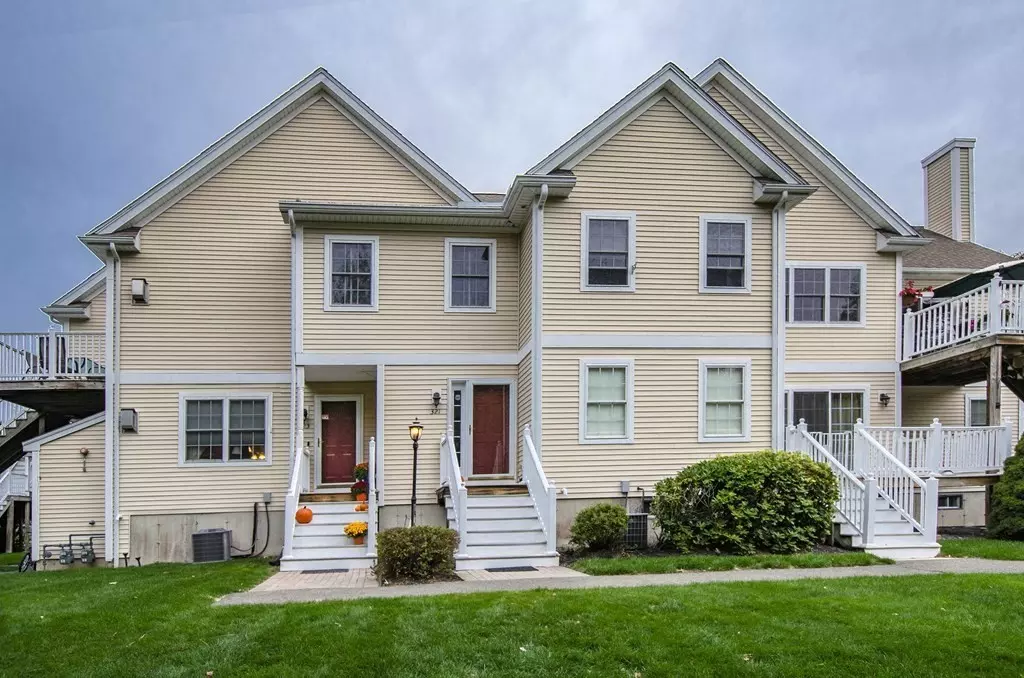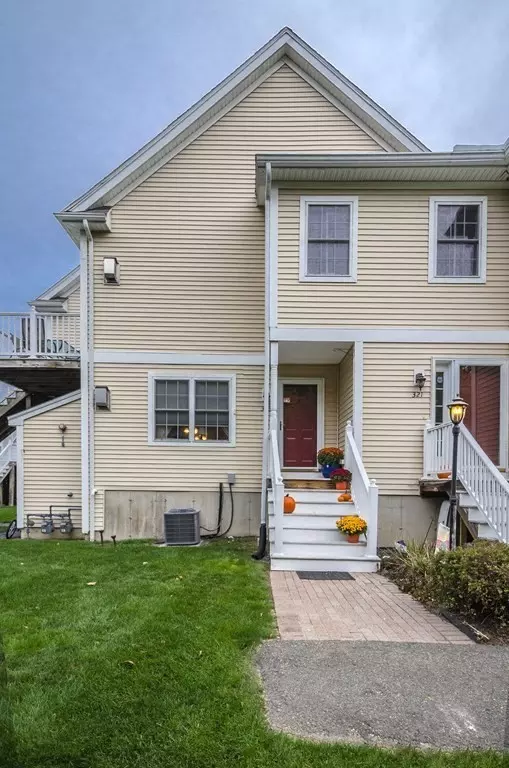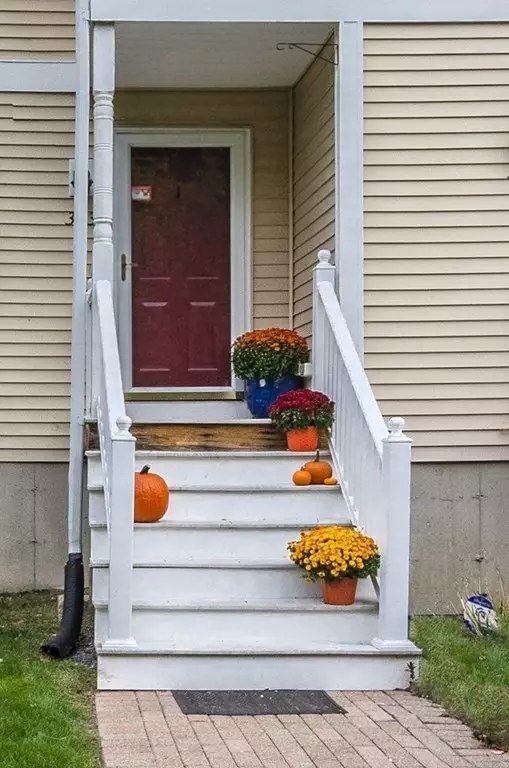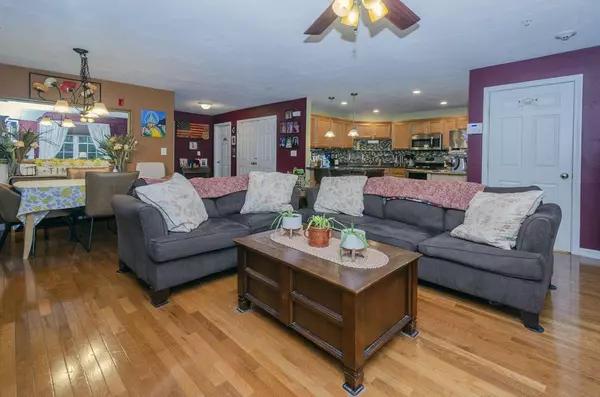$340,000
$339,000
0.3%For more information regarding the value of a property, please contact us for a free consultation.
323 Hampton Way #323 Abington, MA 02351
2 Beds
2 Baths
1,900 SqFt
Key Details
Sold Price $340,000
Property Type Condo
Sub Type Condominium
Listing Status Sold
Purchase Type For Sale
Square Footage 1,900 sqft
Price per Sqft $178
MLS Listing ID 72741672
Sold Date 12/11/20
Bedrooms 2
Full Baths 2
HOA Fees $268/mo
HOA Y/N true
Year Built 2003
Annual Tax Amount $4,872
Tax Year 2020
Property Description
Welcome home!!! This gorgeous 2 bedroom, both with walk-in closets, 2 full bath home features a most spacious and inviting open floor plans. Hardwood flooring throughout main level. The kitchen features newer appliances, a breakfast bar, with plenty of counter space, and a pantry. This kitchen flows nicely into the dining area and living room for the ultimate entertaining setup. The Master suite features a generous walk-in closet. Other features include a fireplace in the living room, in unit laundry hookups. New Central Air system, and a finished basement with a separate office, workout area and family room. Additional area for lots of storage and utilities. Located close to shopping, restaurants and commuter rail. Dont' miss this opportunity to live at the Gables! Please follow all CDC guidelines for showings.
Location
State MA
County Plymouth
Zoning Res
Direction North Quincy Street to Hampton Way
Rooms
Family Room Flooring - Wall to Wall Carpet, Recessed Lighting
Primary Bedroom Level First
Dining Room Flooring - Hardwood
Kitchen Flooring - Hardwood, Recessed Lighting
Interior
Interior Features Home Office, Exercise Room
Heating Forced Air, Natural Gas
Cooling Central Air
Flooring Tile, Carpet, Hardwood
Fireplaces Number 1
Appliance Range, Dishwasher, Refrigerator, Gas Water Heater, Plumbed For Ice Maker, Utility Connections for Electric Range, Utility Connections for Electric Oven, Utility Connections for Electric Dryer
Laundry First Floor, Washer Hookup
Exterior
Exterior Feature Rain Gutters
Community Features Public Transportation, Shopping, Tennis Court(s), Walk/Jog Trails, Golf, Medical Facility, Conservation Area, Highway Access, House of Worship, Private School, Public School, University
Utilities Available for Electric Range, for Electric Oven, for Electric Dryer, Washer Hookup, Icemaker Connection
Roof Type Shingle
Total Parking Spaces 2
Garage No
Building
Story 2
Sewer Public Sewer
Water Public
Schools
Elementary Schools Woodsdale
Middle Schools Abington Ms
High Schools Abington Hs
Others
Pets Allowed Yes
Acceptable Financing Contract
Listing Terms Contract
Read Less
Want to know what your home might be worth? Contact us for a FREE valuation!

Our team is ready to help you sell your home for the highest possible price ASAP
Bought with Jacqueline Bohn • Engel & Volkers, South Shore





