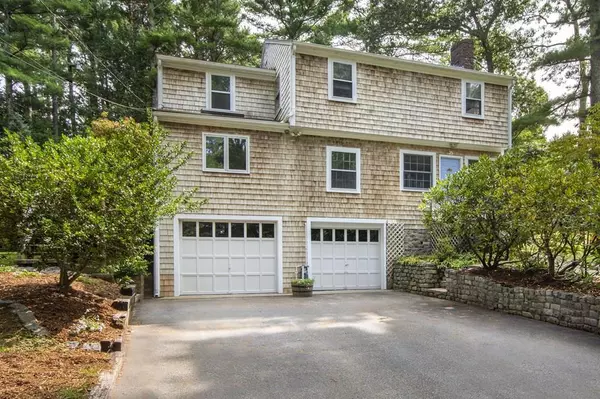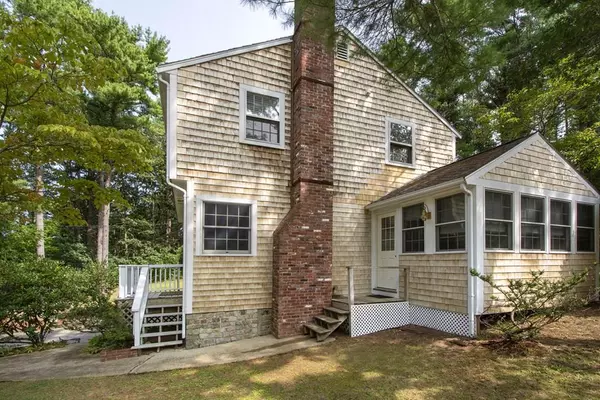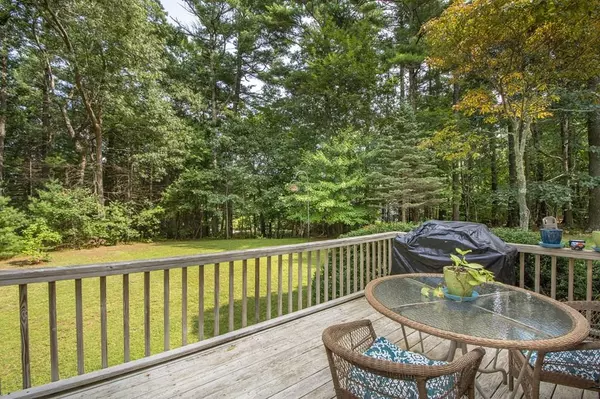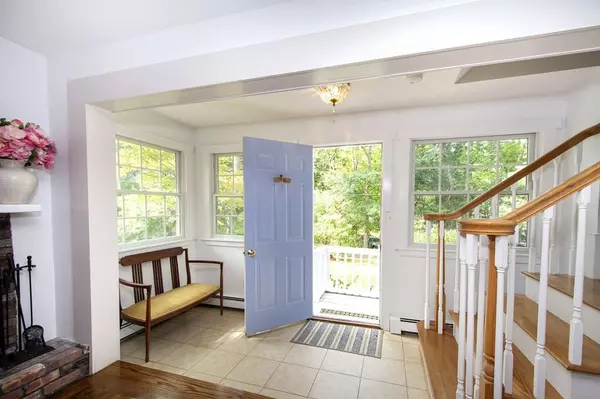$590,000
$549,900
7.3%For more information regarding the value of a property, please contact us for a free consultation.
75 Teakettle Ln Duxbury, MA 02332
4 Beds
2.5 Baths
2,005 SqFt
Key Details
Sold Price $590,000
Property Type Single Family Home
Sub Type Single Family Residence
Listing Status Sold
Purchase Type For Sale
Square Footage 2,005 sqft
Price per Sqft $294
MLS Listing ID 72716560
Sold Date 11/12/20
Style Colonial
Bedrooms 4
Full Baths 2
Half Baths 1
HOA Y/N false
Year Built 1900
Annual Tax Amount $5,363
Tax Year 2020
Lot Size 0.590 Acres
Acres 0.59
Property Description
Convenient to all that Duxbury has to offer yet tucked away on a private lot with picturesque wooded views from every window. Open layout on the main level features recently refinished wood floors throughout. Enjoy the eat in kitchen with beautiful views out the bay window or dine 'al fresco' on the adjoining deck. Relax in the sun-room or cozy up to the wood stove in the living room. Bonus room on the main level for an office, family room or playroom. Upstairs features an owner's bedroom with brand new hardwood floors and two closets (one is walk-in), 3 good sized, newly carpeted, bedrooms and 2, tiled, full baths. Explore the woods on nearby trails. A great find in Duxbury! ~~ Showings by appointment begin Friday 9/18 12-3pm. Open Houses Saturday 9/19 12-3pm and Sunday 9/20 12-3pm. Appointments required for all showings including open houses. COVID-19 protocols; masks & gloves. Preapproved buyers only.
Location
State MA
County Plymouth
Zoning RC
Direction Route 3, Exit 11, West on Rte 14 for approx 1 mile, right on Teakettle Lane
Rooms
Basement Full
Primary Bedroom Level Second
Dining Room Flooring - Wood, Open Floorplan, Wainscoting
Kitchen Skylight, Vaulted Ceiling(s), Flooring - Wood, Window(s) - Bay/Bow/Box, Dining Area, Deck - Exterior, Dryer Hookup - Electric, Stainless Steel Appliances, Washer Hookup, Gas Stove
Interior
Interior Features Cathedral Ceiling(s), Ceiling Fan(s), Cable Hookup, Sun Room, Bonus Room
Heating Baseboard, Natural Gas
Cooling Window Unit(s)
Flooring Wood, Tile, Carpet, Flooring - Wood
Fireplaces Number 1
Appliance Range, Dishwasher, Microwave, Refrigerator, Washer, Dryer, Gas Water Heater, Tank Water Heater, Utility Connections for Gas Range, Utility Connections for Gas Oven, Utility Connections for Gas Dryer
Laundry Washer Hookup
Exterior
Exterior Feature Rain Gutters
Garage Spaces 2.0
Community Features Public Transportation, Shopping, Pool, Tennis Court(s), Park, Walk/Jog Trails, Golf, Bike Path, Conservation Area, Highway Access, House of Worship, Marina, Public School, T-Station
Utilities Available for Gas Range, for Gas Oven, for Gas Dryer, Washer Hookup
Waterfront Description Beach Front, Bay, Ocean, Beach Ownership(Private,Public)
Roof Type Shingle
Total Parking Spaces 2
Garage Yes
Building
Lot Description Wooded
Foundation Concrete Perimeter, Block, Stone
Sewer Private Sewer
Water Public
Architectural Style Colonial
Schools
Elementary Schools Chandler
Middle Schools Duxbury Middle
High Schools Duxbury High
Others
Acceptable Financing Contract
Listing Terms Contract
Read Less
Want to know what your home might be worth? Contact us for a FREE valuation!

Our team is ready to help you sell your home for the highest possible price ASAP
Bought with Regina Paloian • Gibson Sotheby's International Realty





