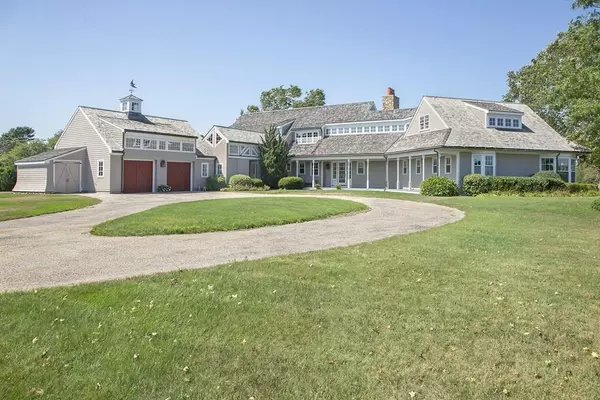$2,950,000
$3,150,000
6.3%For more information regarding the value of a property, please contact us for a free consultation.
523 Barneys Joy Rd Dartmouth, MA 02748
3 Beds
2.5 Baths
4,425 SqFt
Key Details
Sold Price $2,950,000
Property Type Single Family Home
Sub Type Single Family Residence
Listing Status Sold
Purchase Type For Sale
Square Footage 4,425 sqft
Price per Sqft $666
MLS Listing ID 72720078
Sold Date 11/04/20
Style Cape
Bedrooms 3
Full Baths 2
Half Baths 1
Year Built 2002
Annual Tax Amount $24,735
Tax Year 2020
Lot Size 7.560 Acres
Acres 7.56
Property Sub-Type Single Family Residence
Property Description
Sanctuary property located in bucolic South Dartmouth along the western banks of the Slocum River and abutting over 50 acres of conservation land. Meticulous three bedroom home designed by the Boston firm Childs Bertman & Tseckares, featuring the finest materials and excellent workmanship throughout. The light-filled rooms offer views of the river and surrounding pastures. Set back from the road on seven-and-a-half acres sited on an elevated bank, this private setting receives gentle summer breezes working up the river from the open waters of Buzzards Bay. This beautiful home takes full advantage of its serene setting with multiple outside living areas including a screened porch with fireplace, three blue stone patios and second level balconies. The views of the river and surrounding fields are ever-changing and picturesque in every season.
Location
State MA
County Bristol
Zoning SRB
Direction Russells Mills to Horseneck to Barneys Joy
Rooms
Basement Full, Interior Entry, Concrete, Unfinished
Primary Bedroom Level Main
Dining Room Flooring - Hardwood, Crown Molding
Kitchen Flooring - Hardwood, Window(s) - Bay/Bow/Box, Window(s) - Picture, Dining Area, Countertops - Stone/Granite/Solid, Kitchen Island, Cabinets - Upgraded, Stainless Steel Appliances, Gas Stove
Interior
Interior Features Closet, Breezeway, Balcony - Interior, Cabinets - Upgraded, Crown Molding, Ceiling - Vaulted, Mud Room, Loft, Home Office, Entry Hall
Heating Forced Air, Oil
Cooling Central Air
Flooring Wood, Tile, Carpet, Flooring - Stone/Ceramic Tile, Flooring - Hardwood
Fireplaces Number 2
Fireplaces Type Living Room
Appliance Oil Water Heater
Laundry First Floor
Exterior
Exterior Feature Balcony, Storage, Professional Landscaping, Sprinkler System, Garden, Stone Wall
Garage Spaces 2.0
Community Features Park, Walk/Jog Trails, Conservation Area
Waterfront Description Waterfront, Beach Front, Navigable Water, River, Direct Access, Private, Bay, Ocean, 1 to 2 Mile To Beach, Beach Ownership(Public)
View Y/N Yes
View Scenic View(s)
Roof Type Wood
Total Parking Spaces 8
Garage Yes
Building
Lot Description Farm, Level
Foundation Concrete Perimeter, Irregular
Sewer Private Sewer
Water Private
Architectural Style Cape
Read Less
Want to know what your home might be worth? Contact us for a FREE valuation!

Our team is ready to help you sell your home for the highest possible price ASAP
Bought with Elizabeth Kinnane • Mott & Chace Sotheby's International Realty





