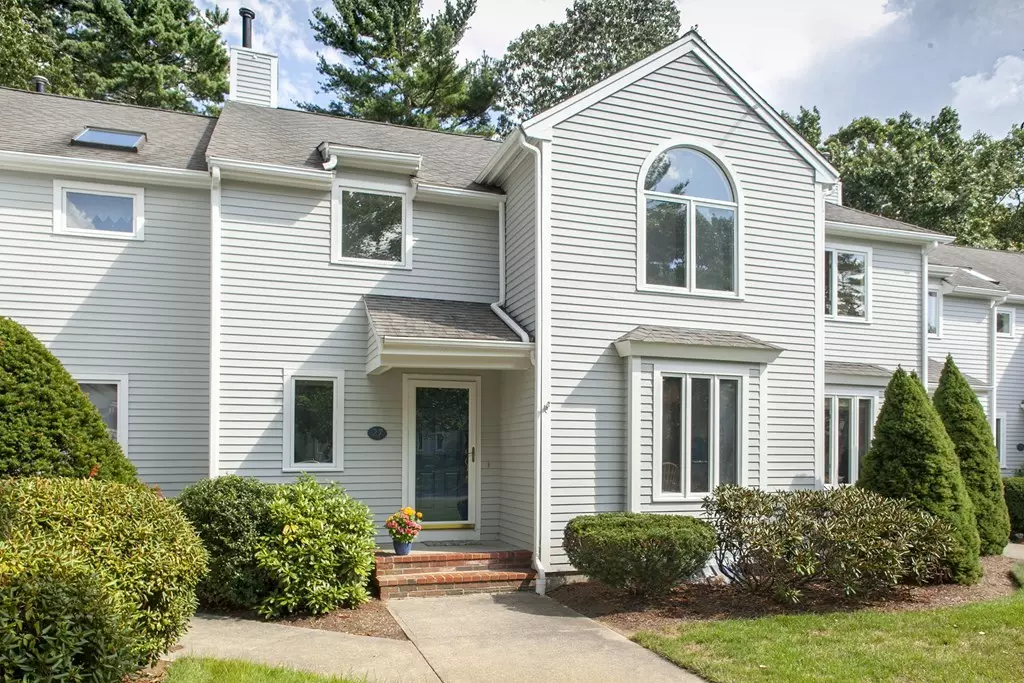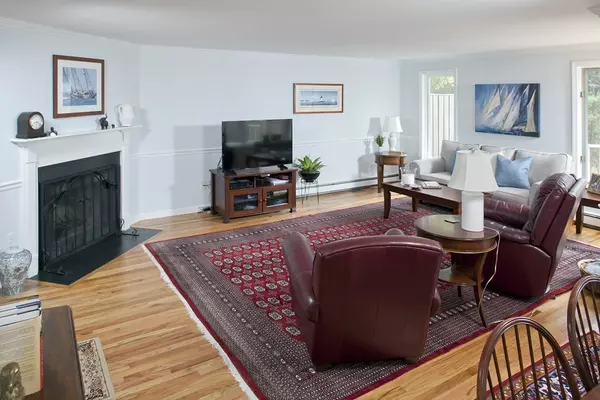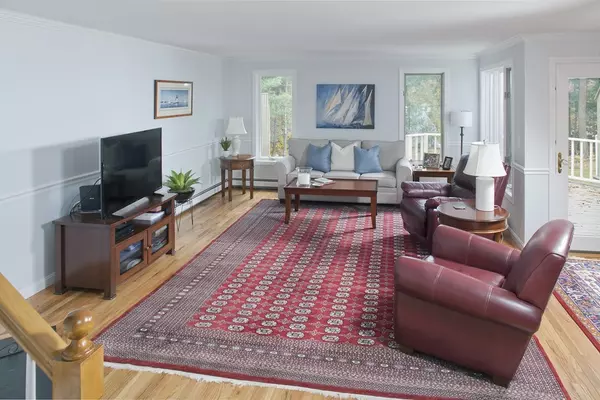$460,000
$450,000
2.2%For more information regarding the value of a property, please contact us for a free consultation.
27 Bay Farm Road #27 Duxbury, MA 02332
2 Beds
2.5 Baths
2,218 SqFt
Key Details
Sold Price $460,000
Property Type Condo
Sub Type Condominium
Listing Status Sold
Purchase Type For Sale
Square Footage 2,218 sqft
Price per Sqft $207
MLS Listing ID 72712793
Sold Date 10/07/20
Bedrooms 2
Full Baths 2
Half Baths 1
HOA Fees $563/mo
HOA Y/N true
Year Built 1988
Annual Tax Amount $6,412
Tax Year 2020
Property Description
Tastefully appointed townhouse in the sought after Bay Farm Community. The beautiful hardwood floors connect the rooms of an open first floor. Generously sized kitchen with granite counter tops, tile back splash, stainless steel appliances and a sunny eat-in area/breakfast nook. Dining room and over-sized living room open to each other with an abundance of natural light and a slider to a large, private deck. Master en suite, complete with walk-in closet and large bathroom with soaking tub, shower and double sink vanity. A laundry area and guest bedroom en suite round out the second floor. The lower level with walk-out access to back yard, has great space for a TV room or home office. A second room with a closet could be another bedroom or work-out space. Detached single car garage. Unique placement of this home and building provides a lush backyard landscape and woodland view. Enjoy all that the Bay Farm lifestyle has to offer!
Location
State MA
County Plymouth
Zoning PD
Direction Rte 3 to Exit 10, right onto Park St. Right onto Bay Farm
Rooms
Family Room Flooring - Wall to Wall Carpet
Primary Bedroom Level Second
Dining Room Flooring - Hardwood, Exterior Access, Slider
Kitchen Flooring - Hardwood, Dining Area, Recessed Lighting, Stainless Steel Appliances
Interior
Heating Natural Gas, Electric
Cooling Central Air
Flooring Tile, Carpet, Hardwood
Fireplaces Number 1
Appliance Range, Dishwasher, Refrigerator, Washer, Dryer
Laundry Second Floor, In Unit
Exterior
Garage Spaces 1.0
Pool Association, In Ground
Community Features Public Transportation, Shopping, Pool, Tennis Court(s), Stable(s), Golf, Medical Facility, Conservation Area, Highway Access, House of Worship, Marina, Public School
Waterfront Description Beach Front, Bay, 1 to 2 Mile To Beach, Beach Ownership(Public)
Roof Type Shingle
Total Parking Spaces 1
Garage Yes
Building
Story 3
Sewer Private Sewer
Water Public
Others
Pets Allowed Breed Restrictions
Senior Community false
Acceptable Financing Contract
Listing Terms Contract
Read Less
Want to know what your home might be worth? Contact us for a FREE valuation!

Our team is ready to help you sell your home for the highest possible price ASAP
Bought with John Ray • Cameron Real Estate Group





