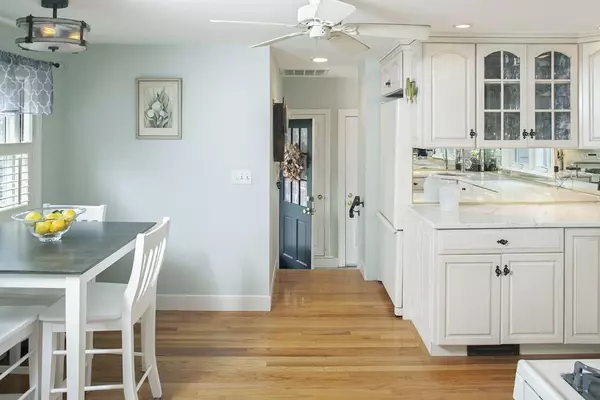$576,000
$539,000
6.9%For more information regarding the value of a property, please contact us for a free consultation.
474 Tremont St Duxbury, MA 02332
2 Beds
2 Baths
1,343 SqFt
Key Details
Sold Price $576,000
Property Type Single Family Home
Sub Type Single Family Residence
Listing Status Sold
Purchase Type For Sale
Square Footage 1,343 sqft
Price per Sqft $428
MLS Listing ID 72710796
Sold Date 10/09/20
Style Ranch
Bedrooms 2
Full Baths 2
HOA Y/N false
Year Built 1951
Annual Tax Amount $6,608
Tax Year 2020
Lot Size 0.710 Acres
Acres 0.71
Property Description
Cute as a button and neat as a pin! Absolutely nothing to do but move in! Adorable ranch set back off Tremont St in close proximity to all that Duxbury has to offer! Perfect for first time home buyers or those downsizing, this home offers gleaming hardwood floors through the main living space & an updated kitchen with quartz counter tops. Enjoy mornings in your sun-drenched living room that features new hardwood flooring, vaulted ceilings and windows galore! Current owners have invested substantially in the home over the last 4 years -- including but not limited to adding a new master bath & 2nd bedroom, new A/C condenser & new quartz counter tops in the kitchen & main bath. Ask LA for complete list of upgrades. ~3/4 acre lot with two sheds for extra storage, one of which can accommodate a sm car/sm boat & has electric! Outdoor shower, deck, partially fenced yard & front yard irrigation round out this perfect property -- a rare find in Duxbury! Open houses by appt only.
Location
State MA
County Plymouth
Zoning RES
Direction Rt 3 to Exit 10; 3A N (Tremont) to #474 on Left.
Rooms
Basement Full, Interior Entry, Concrete, Unfinished
Primary Bedroom Level Main
Dining Room Flooring - Hardwood
Kitchen Flooring - Hardwood, Dining Area, Countertops - Stone/Granite/Solid, Cabinets - Upgraded, Recessed Lighting, Washer Hookup, Gas Stove
Interior
Interior Features Closet, Pantry, Mud Room, Foyer, Central Vacuum, Internet Available - Unknown
Heating Baseboard, Oil
Cooling Central Air
Flooring Tile, Carpet, Hardwood, Flooring - Stone/Ceramic Tile, Flooring - Hardwood
Fireplaces Number 1
Fireplaces Type Bedroom
Appliance Range, Dishwasher, Microwave, Refrigerator, Washer, Dryer, Electric Water Heater, Plumbed For Ice Maker, Utility Connections for Gas Range, Utility Connections for Gas Dryer, Utility Connections Outdoor Gas Grill Hookup
Laundry In Basement, Washer Hookup
Exterior
Exterior Feature Rain Gutters, Storage, Outdoor Shower
Garage Spaces 1.0
Fence Fenced/Enclosed, Fenced
Community Features Shopping, Pool, Tennis Court(s), Park, Stable(s), Golf, Medical Facility, Conservation Area, House of Worship, Public School
Utilities Available for Gas Range, for Gas Dryer, Washer Hookup, Icemaker Connection, Outdoor Gas Grill Hookup
Waterfront Description Beach Front, Ocean, 1/2 to 1 Mile To Beach, Beach Ownership(Public)
Roof Type Shingle
Total Parking Spaces 4
Garage Yes
Building
Lot Description Wooded, Level
Foundation Block
Sewer Private Sewer
Water Public
Architectural Style Ranch
Schools
Elementary Schools Chandler/Alden
Middle Schools Dms
High Schools Dhs
Read Less
Want to know what your home might be worth? Contact us for a FREE valuation!

Our team is ready to help you sell your home for the highest possible price ASAP
Bought with Evan Sobran • The Sobran Group





