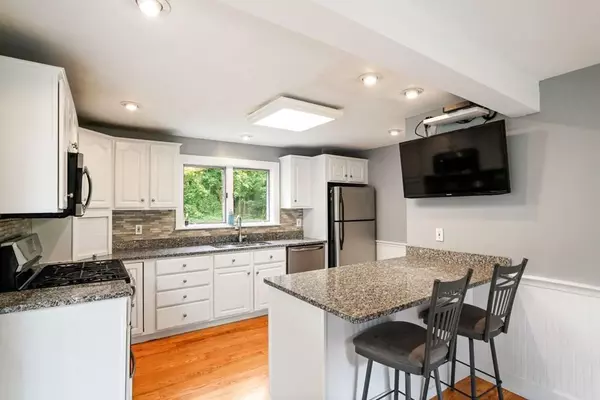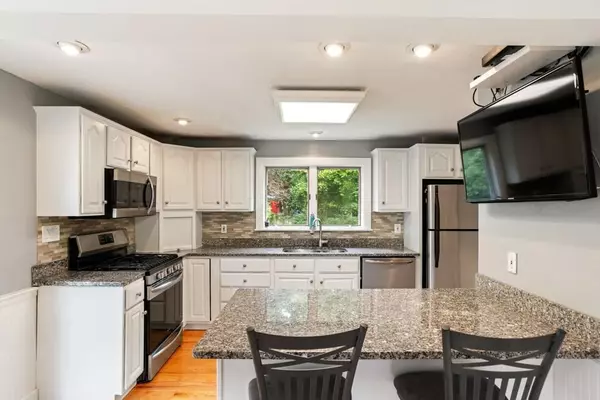$470,000
$450,000
4.4%For more information regarding the value of a property, please contact us for a free consultation.
837 Franklin St Duxbury, MA 02332
3 Beds
1.5 Baths
1,329 SqFt
Key Details
Sold Price $470,000
Property Type Single Family Home
Sub Type Single Family Residence
Listing Status Sold
Purchase Type For Sale
Square Footage 1,329 sqft
Price per Sqft $353
MLS Listing ID 72691048
Sold Date 09/01/20
Style Cape
Bedrooms 3
Full Baths 1
Half Baths 1
HOA Y/N false
Year Built 1940
Annual Tax Amount $4,942
Tax Year 2020
Lot Size 0.530 Acres
Acres 0.53
Property Description
Enjoy the simple pleasures of this updated dormered cape set on .52 pastoral acres in the seaside town of Duxbury. Enter through the front door to find a center staircase flanked by a front to back living room with wood burning stove and an eat-in granite countertopped kitchen open to the tiled mudroom with half bath and access to the one car garage and exterior deck. Upstairs find three bedrooms and a full bath while the lower level offers a den/family room/gym/play room and home office space and is also where you will find a separate laundry room. There are hardwood and tile floors throughout the main house and several recent improvements.The private backyard is partially fenced and provides a great space for entertaining friends or enjoying time with your kids. Showings to begin Friday, 7/17. All offers due by 6 pm 7/19.
Location
State MA
County Plymouth
Zoning RC
Direction Rte 14 to Franklin St or Rte 53 to Franklin St
Rooms
Basement Full, Partially Finished, Interior Entry, Concrete
Primary Bedroom Level Second
Dining Room Flooring - Hardwood, Window(s) - Bay/Bow/Box
Kitchen Flooring - Hardwood, Dining Area, Countertops - Stone/Granite/Solid, Cabinets - Upgraded, Recessed Lighting, Stainless Steel Appliances
Interior
Interior Features Bathroom - Half, Closet, Slider, Home Office, Den, Mud Room
Heating Baseboard, Oil
Cooling None
Flooring Tile, Hardwood, Flooring - Wall to Wall Carpet, Flooring - Stone/Ceramic Tile
Fireplaces Number 1
Fireplaces Type Living Room
Appliance Range, Dishwasher, Microwave, Refrigerator, Propane Water Heater, Utility Connections for Gas Range, Utility Connections for Electric Oven, Utility Connections for Electric Dryer
Laundry Exterior Access, In Basement, Washer Hookup
Exterior
Exterior Feature Rain Gutters
Garage Spaces 1.0
Community Features Public Transportation, Shopping, Pool, Tennis Court(s), Park, Walk/Jog Trails, Golf, Bike Path, Conservation Area, House of Worship, Public School
Utilities Available for Gas Range, for Electric Oven, for Electric Dryer, Washer Hookup
Waterfront Description Beach Front, Bay, Harbor, Ocean
Roof Type Shingle
Total Parking Spaces 6
Garage Yes
Building
Lot Description Cleared, Gentle Sloping, Level
Foundation Block
Sewer Private Sewer
Water Public
Architectural Style Cape
Schools
Elementary Schools Chandler/Alden
Middle Schools Dms
High Schools Dhs
Others
Senior Community false
Acceptable Financing Contract
Listing Terms Contract
Read Less
Want to know what your home might be worth? Contact us for a FREE valuation!

Our team is ready to help you sell your home for the highest possible price ASAP
Bought with Harry Helm • Engel & Volkers, South Shore





