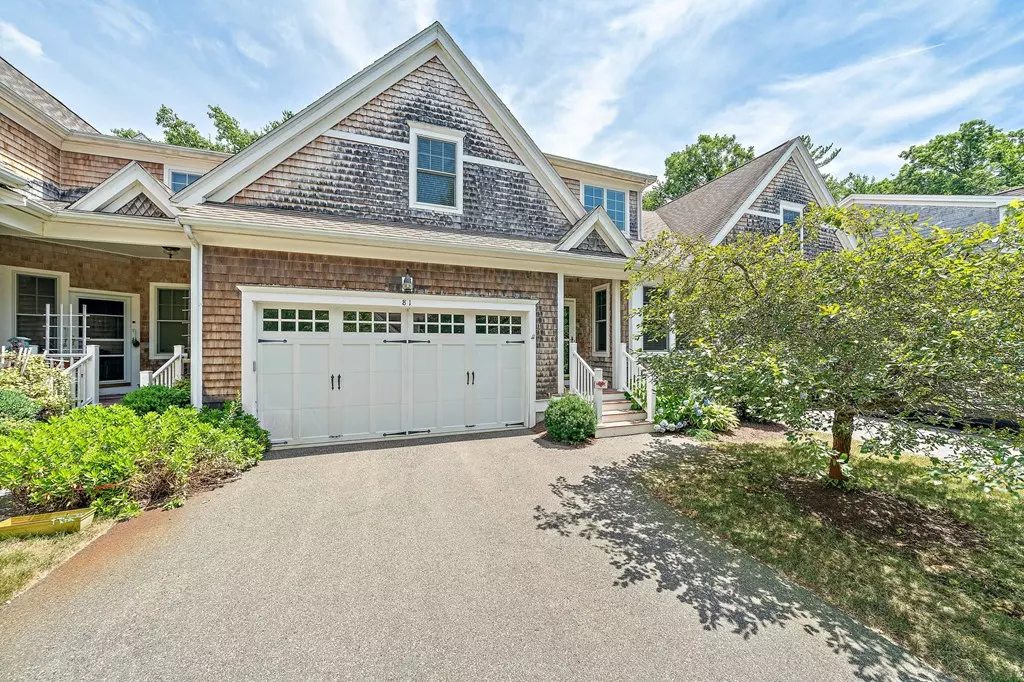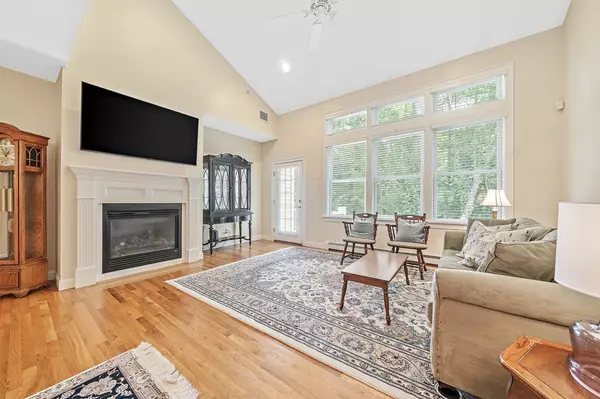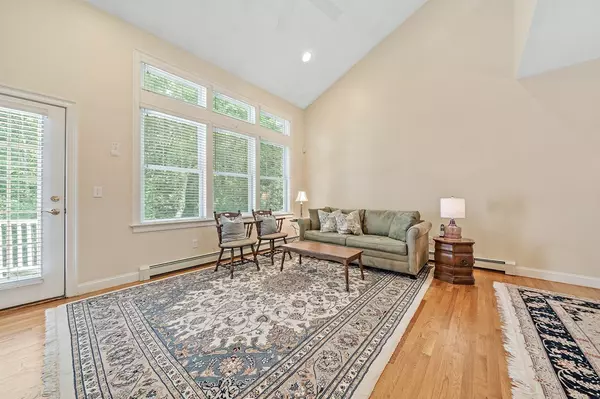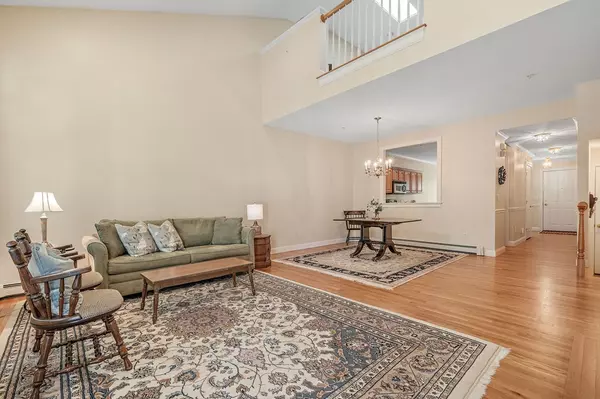$535,000
$529,000
1.1%For more information regarding the value of a property, please contact us for a free consultation.
81 Spring Meadow #81 Hanover, MA 02339
2 Beds
3.5 Baths
3,200 SqFt
Key Details
Sold Price $535,000
Property Type Condo
Sub Type Condominium
Listing Status Sold
Purchase Type For Sale
Square Footage 3,200 sqft
Price per Sqft $167
MLS Listing ID 72701350
Sold Date 09/03/20
Bedrooms 2
Full Baths 3
Half Baths 1
HOA Fees $481/mo
HOA Y/N true
Year Built 2005
Annual Tax Amount $7,671
Tax Year 2020
Property Description
Are you looking to downsize without "downsizing"? Then come see this 3200 sq ft townhouse condo with THREE levels of living space. The first floor has hardwoods throughout the open kitchen, eat in area, dining room and two story vaulted living room with gas fireplace. The first floor also has a half bath, laundry, master bedroom suite with bathroom. The natural light is wonderful throughout and the first floor walks out onto your private back deck to enjoy the wooded views. The second floor has an open loft area, oversized bedroom and full bath - plus loads of storage! And if you have family or friends who like to visit - then head downstairs to the finished walk out lower level. Bright and open it has a living room with gas fireplace, kitchen with dining area, full bath and a bonus/office room - plus even more storage. 2005 construction, central AC, gas heat, plus two car attached garage. Spring Meadow sits on 60 acres of land nestled in Hanover - but is only 10 min. to route 3!
Location
State MA
County Plymouth
Zoning res
Direction Rt 139/Hanover Street to Spring Meadow
Rooms
Family Room Flooring - Wall to Wall Carpet, Exterior Access, Recessed Lighting
Primary Bedroom Level Main
Dining Room Flooring - Hardwood
Kitchen Flooring - Hardwood, Dining Area
Interior
Interior Features Balcony - Interior, Dining Area, Loft, Kitchen, Bonus Room
Heating Baseboard, Natural Gas
Cooling Central Air
Flooring Carpet, Hardwood, Flooring - Wall to Wall Carpet, Flooring - Vinyl
Fireplaces Number 2
Fireplaces Type Living Room
Appliance Range, Dishwasher, Microwave, Utility Connections for Electric Range
Laundry First Floor, In Unit, Washer Hookup
Exterior
Garage Spaces 2.0
Community Features Shopping, Walk/Jog Trails, Highway Access, Adult Community
Utilities Available for Electric Range, Washer Hookup
Roof Type Shingle
Total Parking Spaces 2
Garage Yes
Building
Story 3
Sewer Private Sewer
Water Public
Others
Senior Community true
Read Less
Want to know what your home might be worth? Contact us for a FREE valuation!

Our team is ready to help you sell your home for the highest possible price ASAP
Bought with KC Home Team • Engel & Volkers, South Shore





