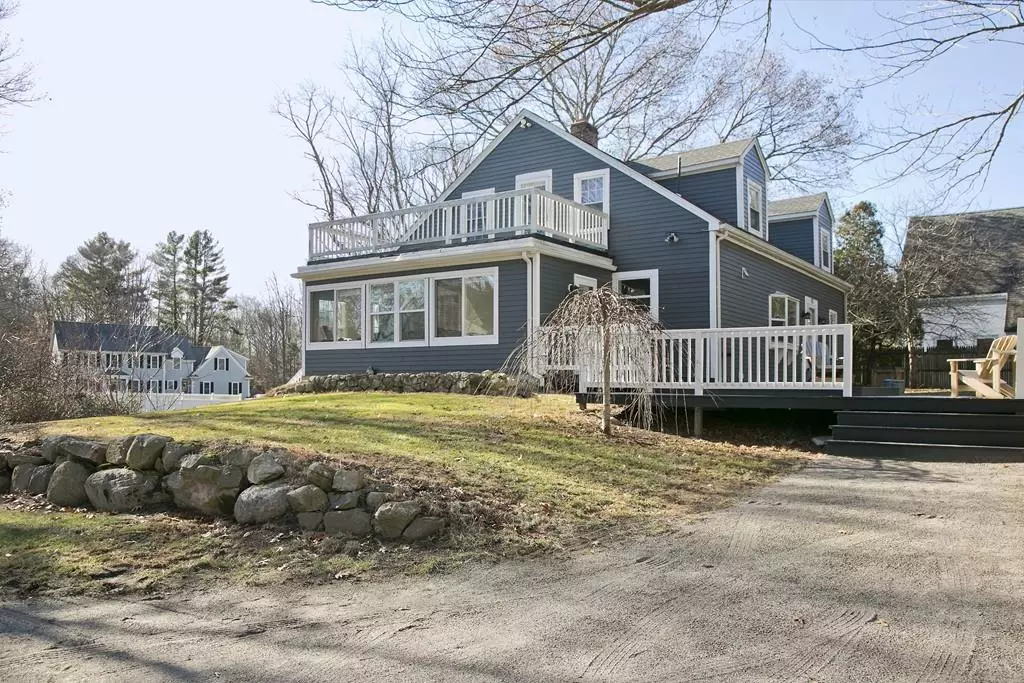$662,800
$659,500
0.5%For more information regarding the value of a property, please contact us for a free consultation.
14 Town Line Dr Hanover, MA 02339
5 Beds
3 Baths
3,922 SqFt
Key Details
Sold Price $662,800
Property Type Single Family Home
Sub Type Single Family Residence
Listing Status Sold
Purchase Type For Sale
Square Footage 3,922 sqft
Price per Sqft $168
Subdivision Town Line Estates
MLS Listing ID 72624002
Sold Date 07/20/20
Style Cape
Bedrooms 5
Full Baths 3
Year Built 1915
Annual Tax Amount $8,814
Tax Year 2019
Lot Size 1.030 Acres
Acres 1.03
Property Description
Excellent Location! Lovely home in desirable Town Line Estates neighborhood minutes from Rt. 3 commute. This home includes new designer kitchen w/stainless appliances & 5 burner gas stove, an open floor plan, newer windows, floors, h2o heater, propane burner, upgraded Hardie board siding & roof. The first floor also includes a large living room w/fireplace, sun-drenched sun room/family room, two large bedrooms and full bath. The second level has a generous master suite, family room/office combo with skylight and exposed brick. An additional bedroom that also includes a washer/dryer area to offer convenience to today's busy family. Spacious In-Law walk-out lower level has a full kitchen, large bedroom, full bath as well as dining area, and family room. Washer/Dryer hook-ups also in basement to accommodate apt. Efficient mini-splits supply additional heat source and A/C. Move right into to this lovely home and enjoy the good life in Hanover.
Location
State MA
County Plymouth
Direction Town Line Estates
Rooms
Family Room Skylight, Flooring - Wood, Balcony / Deck, Cable Hookup, Recessed Lighting
Basement Finished, Walk-Out Access, Interior Entry
Primary Bedroom Level Second
Dining Room Flooring - Laminate, Exterior Access
Kitchen Flooring - Wood, Stainless Steel Appliances, Gas Stove
Interior
Interior Features Bathroom - Full, Closet, Breakfast Bar / Nook, Cable Hookup, Open Floorplan, Recessed Lighting, Vestibule, Closet - Double, In-Law Floorplan, Home Office
Heating Baseboard, Propane, Ductless
Cooling Ductless
Flooring Tile, Laminate, Hardwood, Flooring - Laminate
Fireplaces Number 1
Fireplaces Type Living Room
Appliance Range, Dishwasher, Microwave, Refrigerator, Tank Water Heater, Utility Connections for Gas Range, Utility Connections for Electric Range, Utility Connections for Electric Dryer
Laundry Dryer Hookup - Electric, Second Floor
Exterior
Exterior Feature Balcony, Rain Gutters
Community Features Shopping, Park, Walk/Jog Trails, Stable(s), Highway Access, Public School
Utilities Available for Gas Range, for Electric Range, for Electric Dryer
Roof Type Shingle
Total Parking Spaces 8
Garage No
Building
Foundation Concrete Perimeter
Sewer Private Sewer
Water Public
Architectural Style Cape
Schools
Middle Schools Hanover Middle
High Schools Hanover High
Others
Senior Community false
Acceptable Financing Contract
Listing Terms Contract
Read Less
Want to know what your home might be worth? Contact us for a FREE valuation!

Our team is ready to help you sell your home for the highest possible price ASAP
Bought with Stephanie Baldasaro • IAB Real Estate





