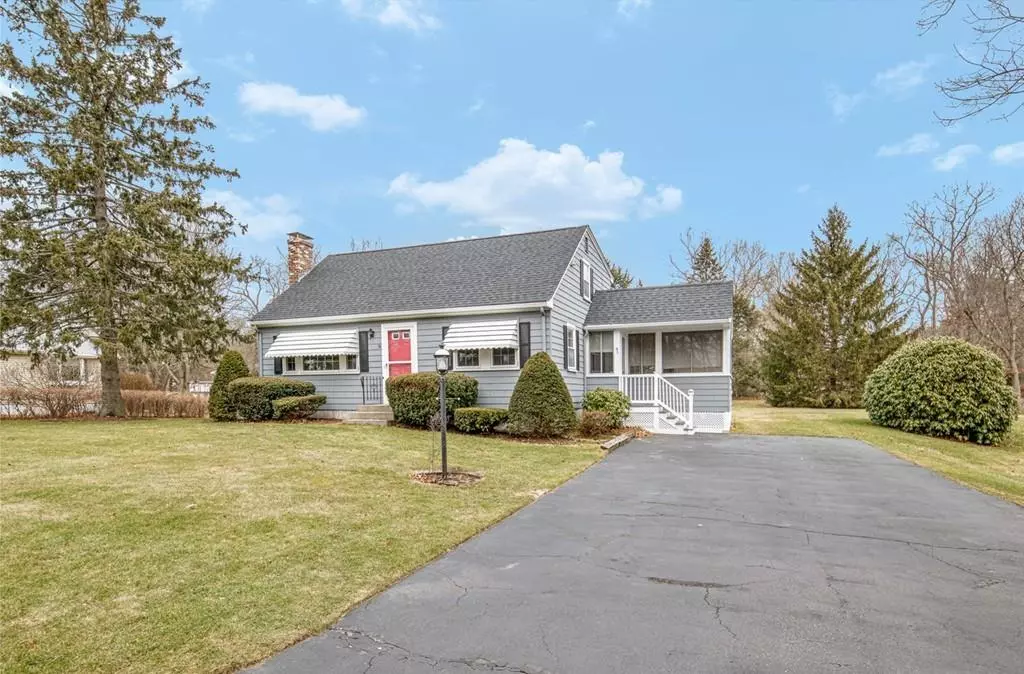$495,000
$499,000
0.8%For more information regarding the value of a property, please contact us for a free consultation.
56 John Adams Drive Norwell, MA 02061
3 Beds
2 Baths
1,421 SqFt
Key Details
Sold Price $495,000
Property Type Single Family Home
Sub Type Single Family Residence
Listing Status Sold
Purchase Type For Sale
Square Footage 1,421 sqft
Price per Sqft $348
MLS Listing ID 72613633
Sold Date 03/13/20
Style Cape
Bedrooms 3
Full Baths 2
Year Built 1967
Annual Tax Amount $6,854
Tax Year 2019
Lot Size 0.600 Acres
Acres 0.6
Property Description
Lovingly maintained, updated & cared for, this picture-perfect 3 BR/2 Bath center-entrance Cape is a great opportunity to get into one of Norwell's most desirable neighborhoods. The 1st floor features a front living room with fireplace, home office/den and a full bath. There's an eat-in kitchen with newer GAS range & Corian countertops adjoining a formal front dining room - great for entertaining! You'll love the pristine hardwood floors throughout the 1st floor & freshly painted interior in neutral colors throughout. Upstairs are three well-sized bedrooms with brand NEW high-grade berber carpet plus a 2nd full bath.The full basement provides great storage & workshop space – and potential for added finished space. New roof, new electrical, GAS heating system, replacement windows, irrigation & more.There's a 3-season room leading to the large, level backyard - perfect for pets, play & entertaining. Enjoy all that Norwell has to offer in this truly commuter-friendly neighborhood!
Location
State MA
County Plymouth
Zoning res
Direction Washington Street (Rt 53) to Hall drive to left on John Adams Dr.
Rooms
Basement Full, Interior Entry, Concrete, Unfinished
Primary Bedroom Level Second
Dining Room Flooring - Hardwood
Kitchen Flooring - Vinyl, Stainless Steel Appliances
Interior
Interior Features Closet, Den
Heating Baseboard, Natural Gas
Cooling None
Flooring Tile, Carpet, Hardwood, Flooring - Hardwood
Fireplaces Number 1
Fireplaces Type Living Room
Appliance Range, Dishwasher, Gas Water Heater
Exterior
Exterior Feature Storage, Sprinkler System
Community Features Public Transportation, Shopping, Medical Facility, Highway Access, House of Worship, Public School
Roof Type Shingle
Total Parking Spaces 4
Garage No
Building
Lot Description Cleared, Level
Foundation Concrete Perimeter
Sewer Private Sewer
Water Public
Schools
Elementary Schools Cole
Middle Schools Norwell Middle
High Schools Norwell High
Others
Acceptable Financing Contract
Listing Terms Contract
Read Less
Want to know what your home might be worth? Contact us for a FREE valuation!

Our team is ready to help you sell your home for the highest possible price ASAP
Bought with Mary Beth McGillicuddy • Engel & Volkers, South Shore





